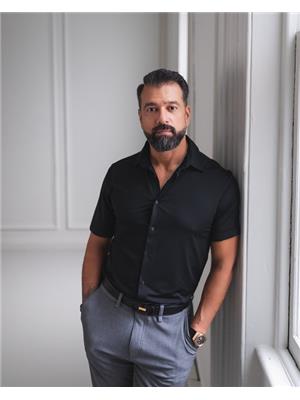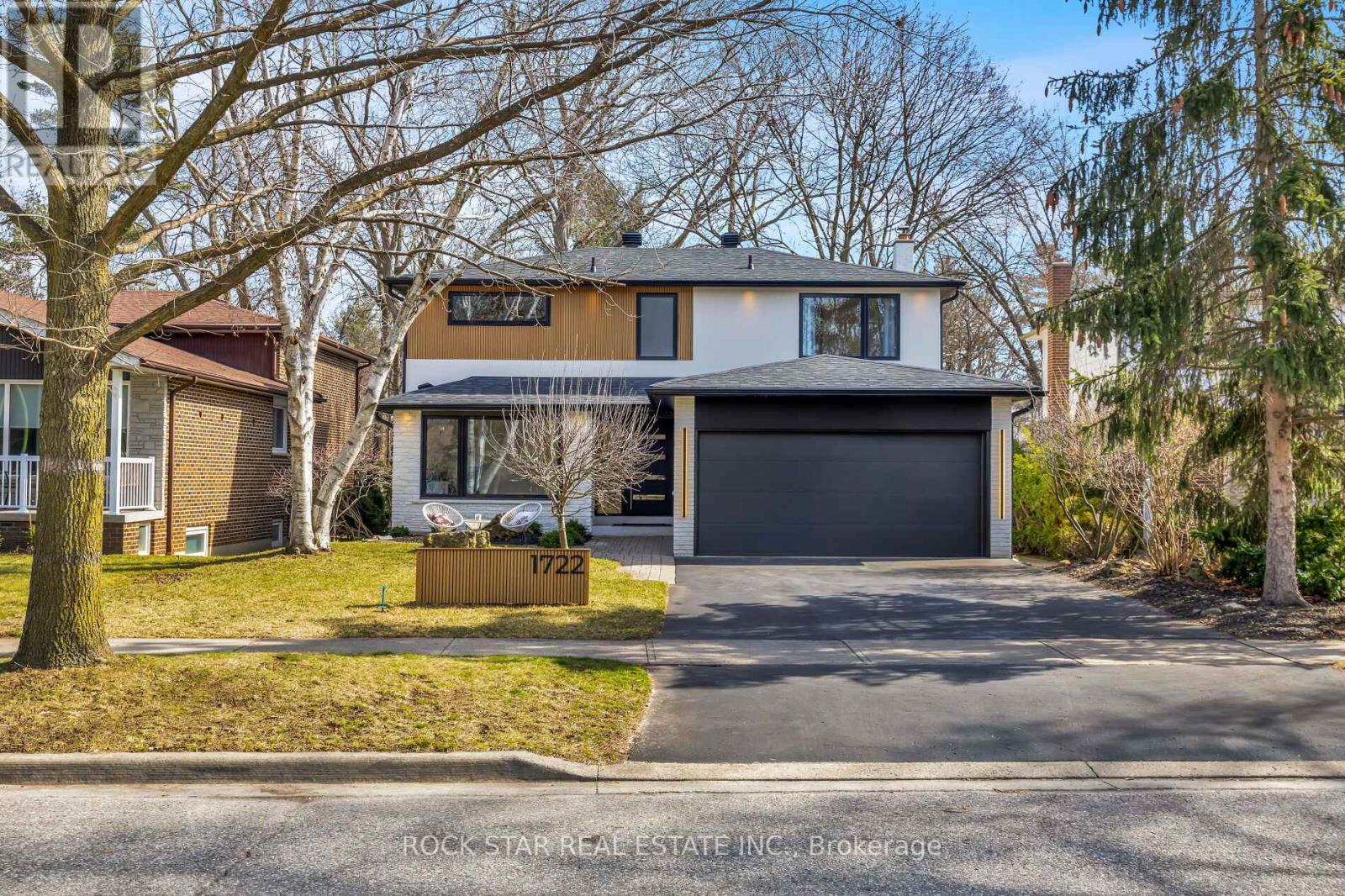1722 Wedmore Way Mississauga, Ontario L5J 2J9
$2,339,000
Completely Renovated inside & out on premium private Lot with The Finest Of Modern Finishes in highly sought after Lorne Park. Each of the 4 bedrooms is a private sanctuary each with its own ensuite bathroom, ensuring ultimate comfort and convenience for every family or guest. This home features Custom Millwork Throughout, New Large Windows, roof, modern exterior cladding, new main floor mud room with stackable Washer & Dryer, Stunning Kitchen With 10 Ft Island, Built In Bosch Oven, Microwave, 36"" cooktop dishwasher and Wine Fridge. The master suite further elevates luxury living with a spacious 5-piece ensuite and a generous walk-in closet. A dry sauna awaits those seeking relaxation, Step outside onto the expansive 18x11ft outdoor deck and savour your own outdoor oasis. Plenty more living space in the lower level with Gym, Lounge & wine display. This property combines modern aesthetics with everyday functionality, creating the ideal backdrop for your next chapter in life.**** EXTRAS **** Upgraded wiring & electrical panel to 125amp, updated plumbing, 2023 roof, Re-filled attic insulation to R60 level, New windows, doors, sliding doors New garage doors included. the opener New aluminum soffit/fascia, eaves and downspout. (id:46317)
Property Details
| MLS® Number | W8140340 |
| Property Type | Single Family |
| Community Name | Lorne Park |
| Amenities Near By | Hospital, Park, Schools |
| Community Features | School Bus |
| Parking Space Total | 4 |
Building
| Bathroom Total | 5 |
| Bedrooms Above Ground | 3 |
| Bedrooms Below Ground | 1 |
| Bedrooms Total | 4 |
| Basement Development | Finished |
| Basement Type | N/a (finished) |
| Construction Style Attachment | Detached |
| Cooling Type | Central Air Conditioning |
| Exterior Finish | Brick, Stucco |
| Fireplace Present | Yes |
| Heating Fuel | Natural Gas |
| Heating Type | Forced Air |
| Stories Total | 2 |
| Type | House |
Parking
| Attached Garage |
Land
| Acreage | No |
| Land Amenities | Hospital, Park, Schools |
| Size Irregular | 50.15 X 121.91 Ft |
| Size Total Text | 50.15 X 121.91 Ft |
Rooms
| Level | Type | Length | Width | Dimensions |
|---|---|---|---|---|
| Second Level | Primary Bedroom | 4.67 m | 3.77 m | 4.67 m x 3.77 m |
| Second Level | Bathroom | 4.57 m | 2 m | 4.57 m x 2 m |
| Second Level | Bedroom 2 | 3.68 m | 3.15 m | 3.68 m x 3.15 m |
| Second Level | Bedroom 3 | 4.12 m | 3.46 m | 4.12 m x 3.46 m |
| Lower Level | Media | 4.99 m | 3 m | 4.99 m x 3 m |
| Lower Level | Exercise Room | 3.47 m | 3.18 m | 3.47 m x 3.18 m |
| Lower Level | Bedroom 4 | 3.1 m | 2.81 m | 3.1 m x 2.81 m |
| Main Level | Kitchen | 5.48 m | 3.5 m | 5.48 m x 3.5 m |
| Main Level | Dining Room | 3.5 m | 3.21 m | 3.5 m x 3.21 m |
| Main Level | Den | 3.6 m | 2.84 m | 3.6 m x 2.84 m |
| Main Level | Family Room | 4.83 m | 4 m | 4.83 m x 4 m |
| Main Level | Laundry Room | 2.14 m | 1.2 m | 2.14 m x 1.2 m |
https://www.realtor.ca/real-estate/26619977/1722-wedmore-way-mississauga-lorne-park


418 Iroquois Shore Rd #103a
Oakville, Ontario L6H 0X7
(905) 361-9098
(905) 338-2727
www.rockstarbrokerage.com
Interested?
Contact us for more information










































