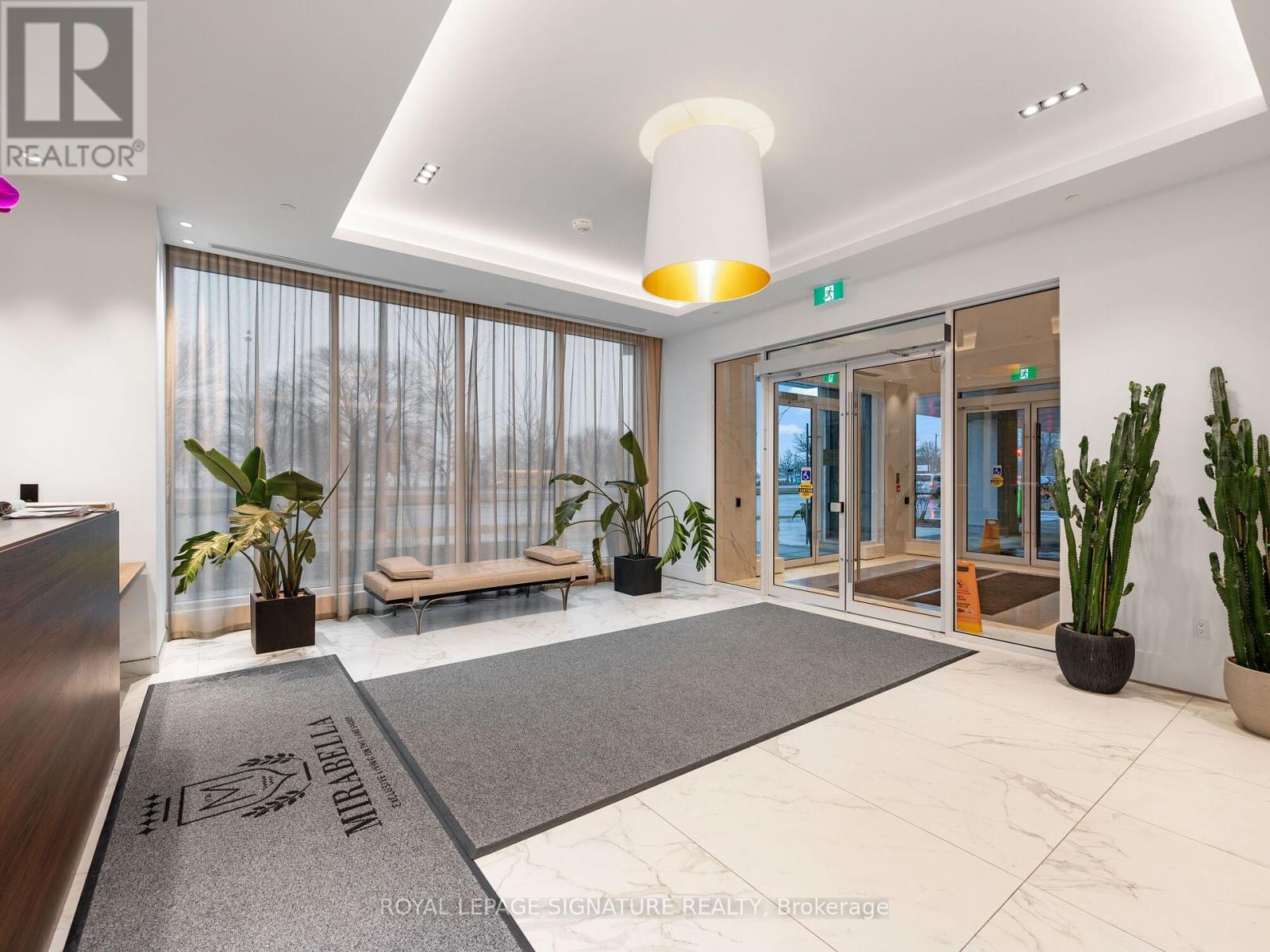#1717 -1926 Lake Shore Blvd W Toronto, Ontario M6S 1A1
$2,700 Monthly
1 Year New Suite in Luxurious Mirabella Condos, Open Concept Layout with 9' Ceilings & Pot Lights through-out ,Engineered Wood Floors Through-out, Modern Kitchen with Stainless Steel Appliances! 2Bedroom Flex Floor plan, 2Full Baths, Primary bedroom with En-suite! Large Balcony with views of High Park & Grenadier Pond! Walk Out from the building to Scenic Lake Ontario Parks & Trails, Steps to High Park, Transit at Doorsteps (streetcar)!Building with Modern Amenities - Rooftop Patio/BBQ Area, Indoor Pool, Party Room, Gym, Concierge & More!**** EXTRAS **** Close to Major Hwys & Transit Hubs, Shopping, Parks, Trails, Restaurants, Entertainment! (id:46317)
Property Details
| MLS® Number | W8143640 |
| Property Type | Single Family |
| Community Name | South Parkdale |
| Amenities Near By | Hospital, Park, Public Transit |
| Features | Conservation/green Belt, Balcony |
| Pool Type | Indoor Pool |
Building
| Bathroom Total | 2 |
| Bedrooms Above Ground | 2 |
| Bedrooms Total | 2 |
| Amenities | Security/concierge, Party Room, Visitor Parking, Exercise Centre |
| Cooling Type | Central Air Conditioning |
| Exterior Finish | Brick, Concrete |
| Heating Fuel | Natural Gas |
| Heating Type | Forced Air |
| Type | Apartment |
Parking
| Visitor Parking |
Land
| Acreage | No |
| Land Amenities | Hospital, Park, Public Transit |
| Surface Water | Lake/pond |
Rooms
| Level | Type | Length | Width | Dimensions |
|---|---|---|---|---|
| Main Level | Living Room | 5.76 m | 3.1 m | 5.76 m x 3.1 m |
| Main Level | Dining Room | 5.76 m | 3.1 m | 5.76 m x 3.1 m |
| Main Level | Kitchen | 5.76 m | 3.1 m | 5.76 m x 3.1 m |
| Main Level | Primary Bedroom | 3.12 m | 3.07 m | 3.12 m x 3.07 m |
| Main Level | Bedroom 2 | 2.77 m | 2.41 m | 2.77 m x 2.41 m |
https://www.realtor.ca/real-estate/26624886/1717-1926-lake-shore-blvd-w-toronto-south-parkdale

Salesperson
(905) 568-2121

30 Eglinton Ave W Ste 7
Mississauga, Ontario L5R 3E7
(905) 568-2121
(905) 568-2588
Interested?
Contact us for more information





























