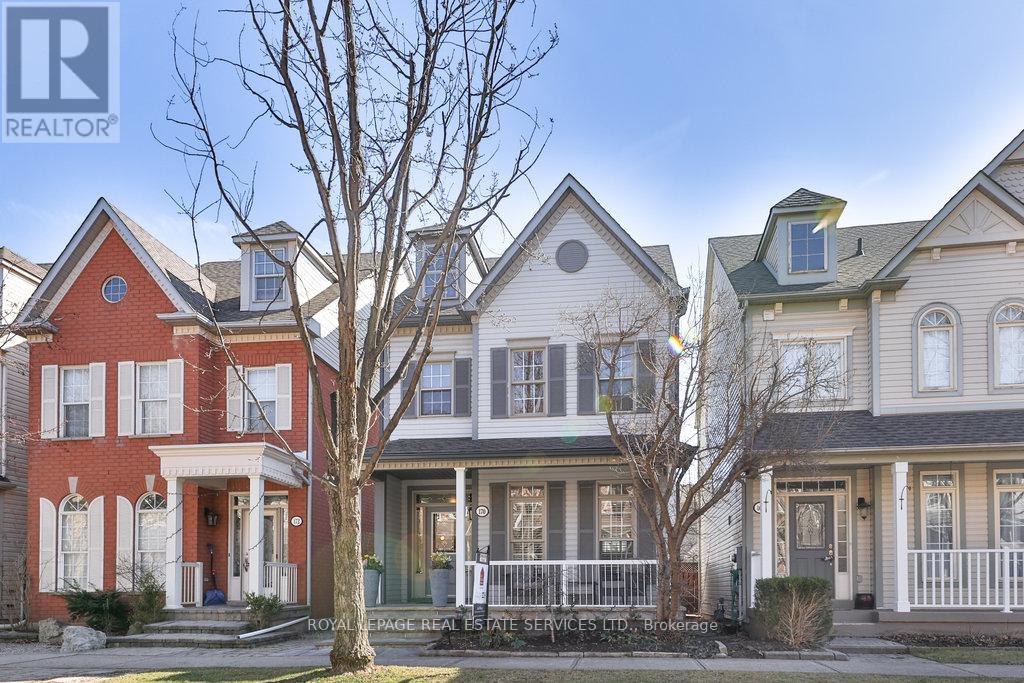170 Roxton Rd Oakville, Ontario L6H 6N1
$1,349,000
Stylishly upgraded turn-key detached home on tree lined street in master planned Uptown Core! Location perfectly combines benefits of quiet neighbourhood & urban amenities.Timeless curb appeal with hardscaped walkway, front steps & charming front porch. Living room with coffered ceiling, California shutters, pot lighting and luxury vinyl flooring. Renovated kitchen features island with bar seating, stainless steel appliances, marble countertops, B/I shelves, wine rack & walkout. Dining room with space for large gatherings boasts a gas fireplace. Upgraded main floor powder room. Primary bedroom includes oversized side-by-side double closets with organizers & renovated ensuite. Spacious 2nd & 3rd bedrooms & renovated main bath. Freshly painted and updated flooring, light fixtures & door hardware throughout. Low maintenance backyard with high quality hardscaping, stone accent exterior siding and manicured gardens. Quick access to stores, restaurants, schools, public transit and highways.**** EXTRAS **** Floorplans, improvement list, feature sheet available upon request (id:46317)
Property Details
| MLS® Number | W8141706 |
| Property Type | Single Family |
| Community Name | Uptown Core |
| Amenities Near By | Hospital, Park, Public Transit, Schools |
| Features | Wooded Area, Lane |
| Parking Space Total | 2 |
Building
| Bathroom Total | 3 |
| Bedrooms Above Ground | 3 |
| Bedrooms Total | 3 |
| Basement Development | Unfinished |
| Basement Type | Full (unfinished) |
| Construction Style Attachment | Detached |
| Cooling Type | Central Air Conditioning |
| Exterior Finish | Stone, Vinyl Siding |
| Fireplace Present | Yes |
| Heating Fuel | Natural Gas |
| Heating Type | Forced Air |
| Stories Total | 2 |
| Type | House |
Parking
| Detached Garage |
Land
| Acreage | No |
| Land Amenities | Hospital, Park, Public Transit, Schools |
| Size Irregular | 26.18 X 94.16 Ft |
| Size Total Text | 26.18 X 94.16 Ft |
Rooms
| Level | Type | Length | Width | Dimensions |
|---|---|---|---|---|
| Second Level | Primary Bedroom | 4.52 m | 4.06 m | 4.52 m x 4.06 m |
| Second Level | Bathroom | Measurements not available | ||
| Second Level | Bedroom 2 | 3.99 m | 3.28 m | 3.99 m x 3.28 m |
| Second Level | Bedroom 3 | 3.48 m | 2.79 m | 3.48 m x 2.79 m |
| Second Level | Bathroom | Measurements not available | ||
| Basement | Utility Room | 11.33 m | 5.64 m | 11.33 m x 5.64 m |
| Ground Level | Kitchen | 5.23 m | 3.45 m | 5.23 m x 3.45 m |
| Ground Level | Dining Room | 4.37 m | 3.18 m | 4.37 m x 3.18 m |
| Ground Level | Living Room | 5.26 m | 3.56 m | 5.26 m x 3.56 m |
| Ground Level | Bathroom | Measurements not available |
https://www.realtor.ca/real-estate/26621927/170-roxton-rd-oakville-uptown-core
Salesperson
(905) 599-1327
(905) 599-1327
www.joedougandrandal.com/
www.facebook.com/joedougandrandal
https://twitter.com/joewilliamsrlp
326 Lakeshore Rd E #a
Oakville, Ontario L6J 1J6
(905) 845-4267
(905) 845-2052
Salesperson
(905) 845-4267
326 Lakeshore Rd E #a
Oakville, Ontario L6J 1J6
(905) 845-4267
(905) 845-2052
Interested?
Contact us for more information








































