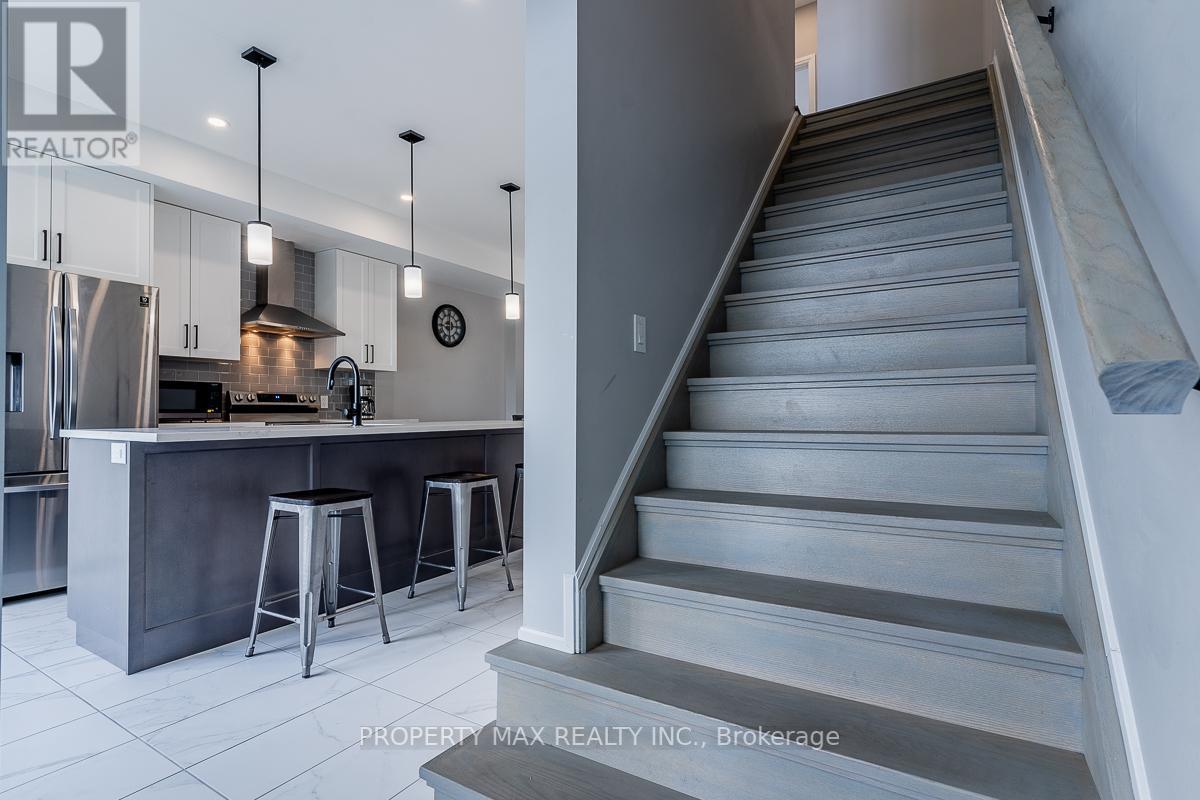170 Mary St Belleville, Ontario K8P 3N1
3 Bedroom
3 Bathroom
Central Air Conditioning
Forced Air
$899,990
Excellent location, very close proximate for major town part of the area, Very close to beach area, school, shopping, newly built detached home with detached garage. Many upgrade done including fenced backyard.**** EXTRAS **** All Existing: Fridge, Stove, Washer, Dryer, All custom window covering & blinds, all electrical liht fixtures (id:46317)
Property Details
| MLS® Number | X7060388 |
| Property Type | Single Family |
| Amenities Near By | Beach, Hospital, Place Of Worship, Schools |
| Parking Space Total | 3 |
Building
| Bathroom Total | 3 |
| Bedrooms Above Ground | 3 |
| Bedrooms Total | 3 |
| Basement Development | Unfinished |
| Basement Type | Full (unfinished) |
| Construction Style Attachment | Detached |
| Cooling Type | Central Air Conditioning |
| Exterior Finish | Stone, Vinyl Siding |
| Heating Fuel | Natural Gas |
| Heating Type | Forced Air |
| Stories Total | 2 |
| Type | House |
Parking
| Attached Garage |
Land
| Acreage | No |
| Land Amenities | Beach, Hospital, Place Of Worship, Schools |
| Size Irregular | 54.45 X 133 Ft ; Irregular Lot |
| Size Total Text | 54.45 X 133 Ft ; Irregular Lot |
Rooms
| Level | Type | Length | Width | Dimensions |
|---|---|---|---|---|
| Second Level | Primary Bedroom | 5.02 m | 5.38 m | 5.02 m x 5.38 m |
| Second Level | Laundry Room | Measurements not available | ||
| Second Level | Bedroom 2 | 3.35 m | 4.57 m | 3.35 m x 4.57 m |
| Second Level | Bedroom 3 | 5.38 m | 3.65 m | 5.38 m x 3.65 m |
| Second Level | Bathroom | Measurements not available | ||
| Main Level | Living Room | 6.19 m | 3.65 m | 6.19 m x 3.65 m |
| Main Level | Dining Room | 4.97 m | 4.31 m | 4.97 m x 4.31 m |
| Main Level | Kitchen | 4.97 m | 3.35 m | 4.97 m x 3.35 m |
| Main Level | Bathroom | Measurements not available |
https://www.realtor.ca/real-estate/26141721/170-mary-st-belleville

MOHAN SUBRAMANIYAM
Broker
(416) 321-2300
www.mohanteam.com/
https://www.facebook.com/propertymohan
https://www.linkedin.com/in/mohansubramaniyam/
Broker
(416) 321-2300
www.mohanteam.com/
https://www.facebook.com/propertymohan
https://www.linkedin.com/in/mohansubramaniyam/

PROPERTY MAX REALTY INC.
6888 14th Avenue East
Markham, Ontario L6B 1A8
6888 14th Avenue East
Markham, Ontario L6B 1A8
(416) 291-3000
(905) 471-4616
Interested?
Contact us for more information
































