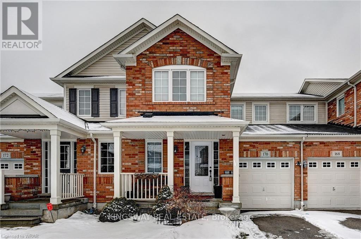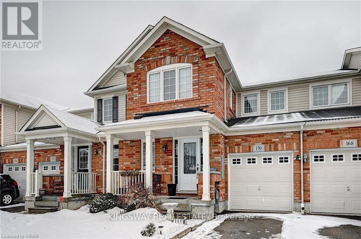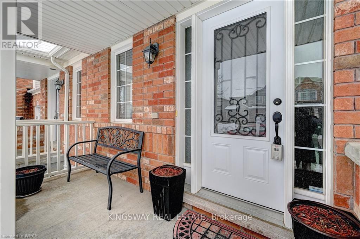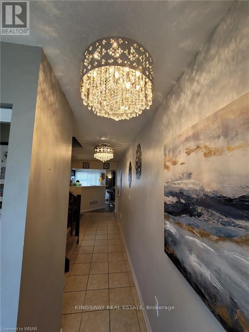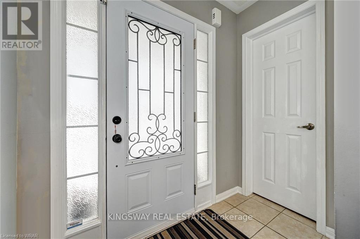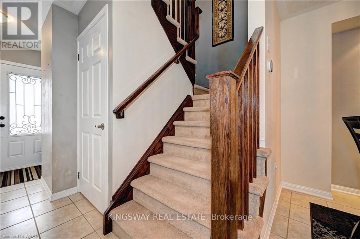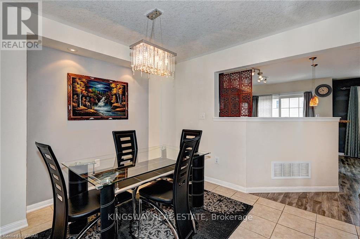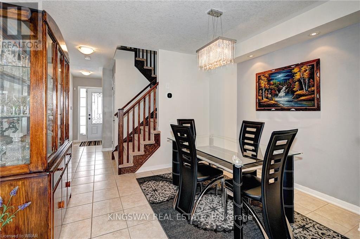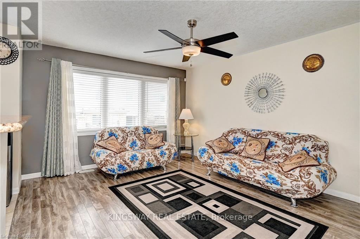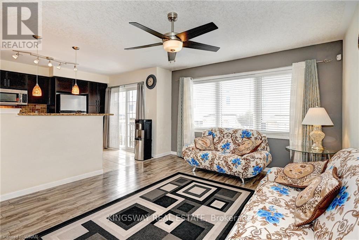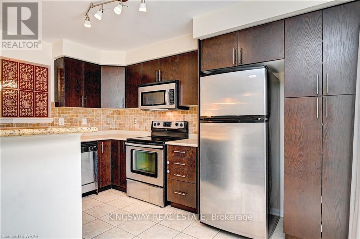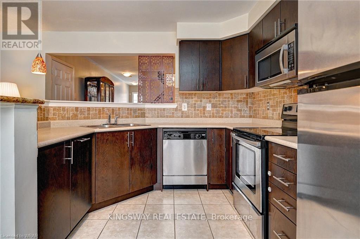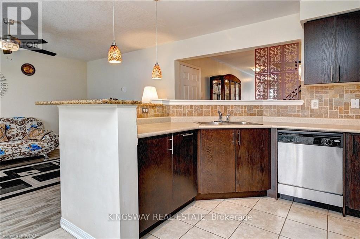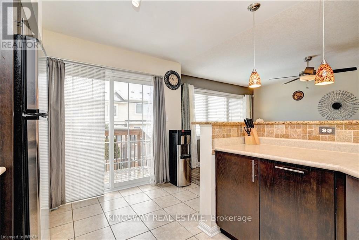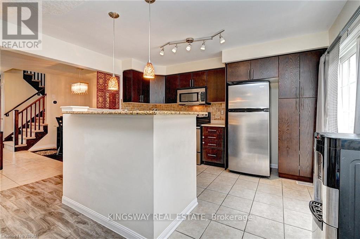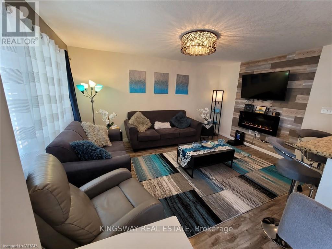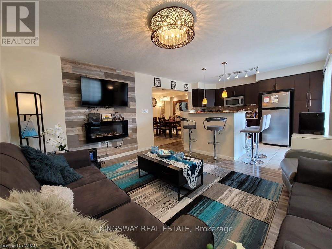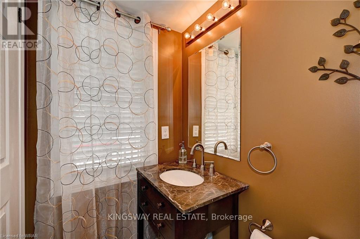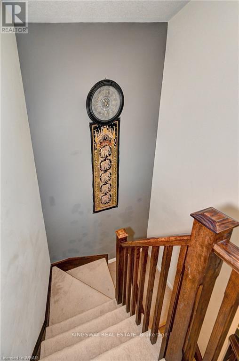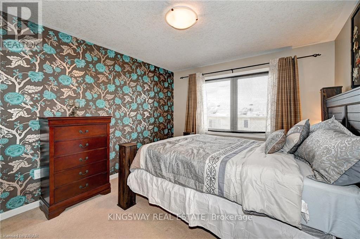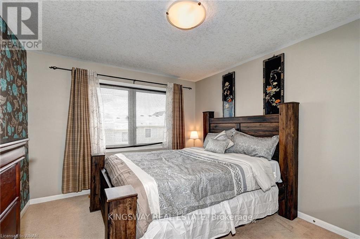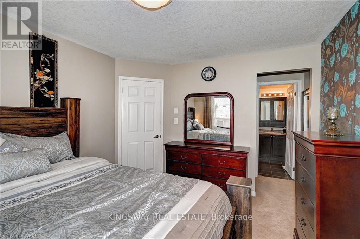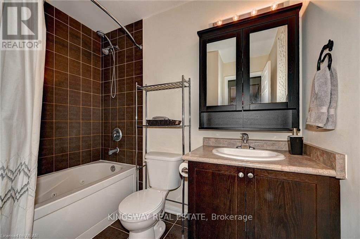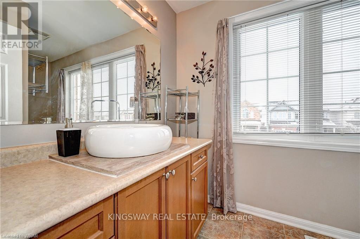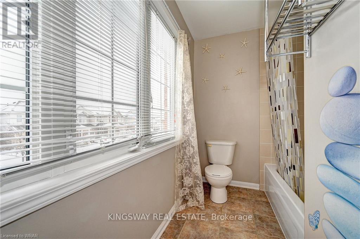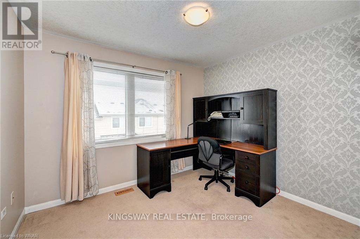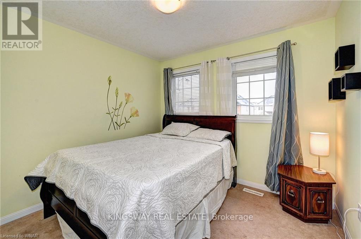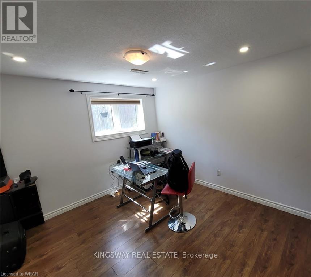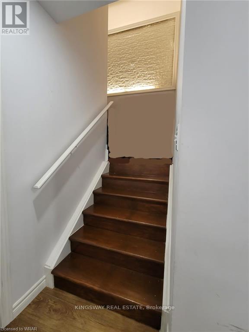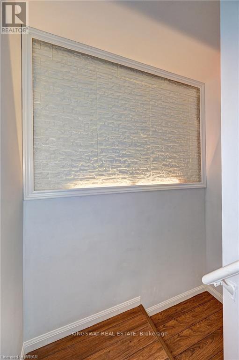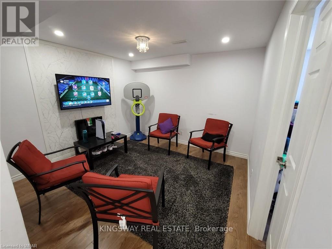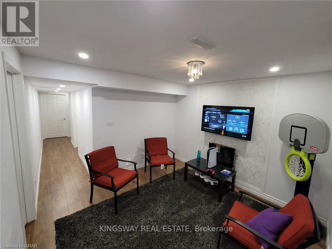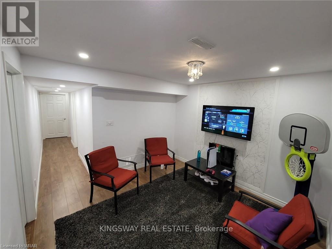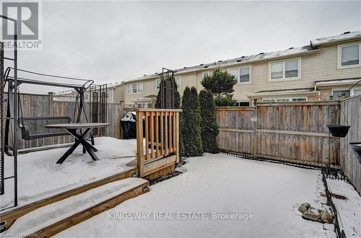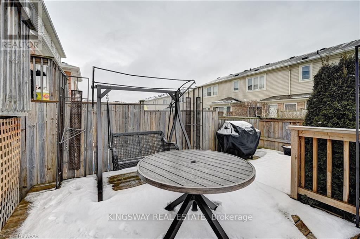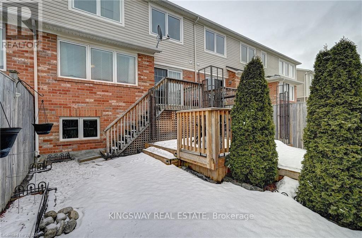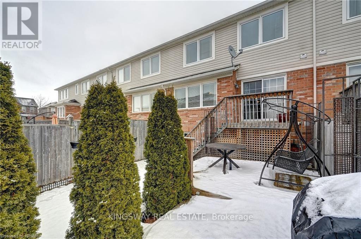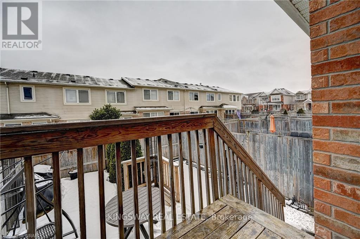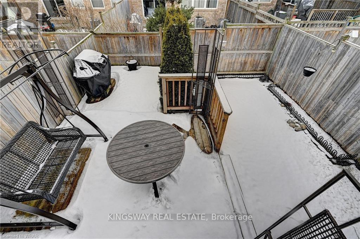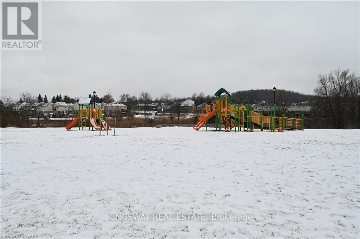170 Chase Cres Cambridge, Ontario N3C 0C6
$749,900
RARE 4 BEDROOM TOWNHOME!!! Absolutely Stunning 100% Freehold Town-home in The Most Sought After Millpond Community in Hespeler. Fully Finished From Top to Bottom With Tasteful Updates on a Gorgeous Fully Landscaped Look out Lot . 3 + 1 Bedrooms & 3 Washrooms. Main Floor With an Open Foyer, Powder Rm With Upgraded Pantry. Separate Dining Room With Pot Lights, Open Concept Eat in Kitchen With Breakfast Bar, Custom Back-splash, Stainless Steel Kitchen Appliances. Huge Open Great Room With Modern Laminate Flooring. Walkout From The Kitchen To a 2 Tier Deck & Fully Fenced Backyard With Look out Windows. 3 Bedrooms Upstairs . Primary Bedroom With a Walk in Closet & a 4 Pce Ensuite Washroom Featuring a Jacuzzi Tub + Another 4 Pce Washroom. Fully Finished Basement With a Large Recreation Room & 4th Bedroom With Huge Egress Window. Storage Area Upfront. Painted in Modern Tonnes. Driveway With 2 Car Parking + Attached Garage.**** EXTRAS **** Door From The Garage to The Inside. New Furnace, The Central Ac 's Compressor & Dryer Replaced 2 Yrs ago. Close To Parks, Public & Catholic Schools, Walking Trails, Hwy 401 & The Quaint But Thriving Downtown Hespeler on the River. (id:46317)
Property Details
| MLS® Number | X8120894 |
| Property Type | Single Family |
| Parking Space Total | 3 |
Building
| Bathroom Total | 3 |
| Bedrooms Above Ground | 3 |
| Bedrooms Below Ground | 1 |
| Bedrooms Total | 4 |
| Basement Development | Finished |
| Basement Type | Full (finished) |
| Construction Style Attachment | Attached |
| Cooling Type | Central Air Conditioning |
| Exterior Finish | Brick |
| Fireplace Present | Yes |
| Heating Fuel | Natural Gas |
| Heating Type | Forced Air |
| Stories Total | 2 |
| Type | Row / Townhouse |
Parking
| Attached Garage |
Land
| Acreage | No |
| Size Irregular | 23 X 82 Ft |
| Size Total Text | 23 X 82 Ft |
Rooms
| Level | Type | Length | Width | Dimensions |
|---|---|---|---|---|
| Second Level | Primary Bedroom | 3.96 m | 3.12 m | 3.96 m x 3.12 m |
| Second Level | Bedroom 2 | 3.2 m | 3.05 m | 3.2 m x 3.05 m |
| Second Level | Bedroom 3 | 3.05 m | 3.05 m | 3.05 m x 3.05 m |
| Basement | Recreational, Games Room | Measurements not available | ||
| Basement | Bedroom 4 | Measurements not available | ||
| Ground Level | Living Room | 4.46 m | 3.66 m | 4.46 m x 3.66 m |
| Ground Level | Dining Room | 3.51 m | 3.05 m | 3.51 m x 3.05 m |
| Ground Level | Kitchen | 4.4 m | 2.97 m | 4.4 m x 2.97 m |
Utilities
| Sewer | Installed |
| Natural Gas | Installed |
| Electricity | Installed |
| Cable | Available |
https://www.realtor.ca/real-estate/26591990/170-chase-cres-cambridge

201 City Centre Dr #1100
Mississauga, Ontario L5B 2T4
(905) 277-2000
(905) 277-0020
www.kingswayrealestate.com/
Interested?
Contact us for more information

