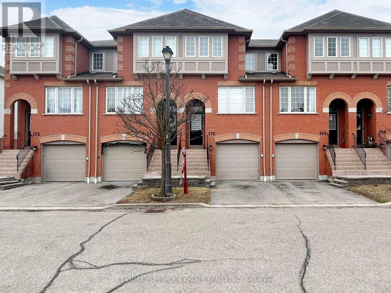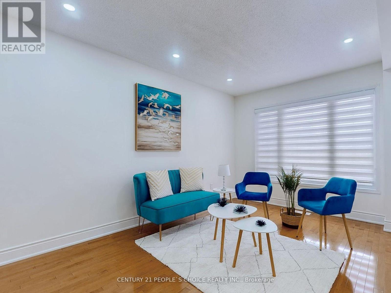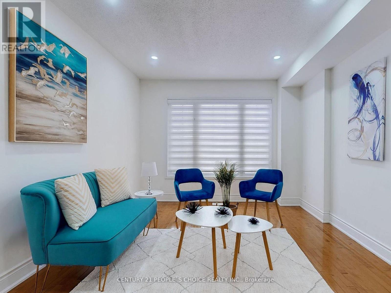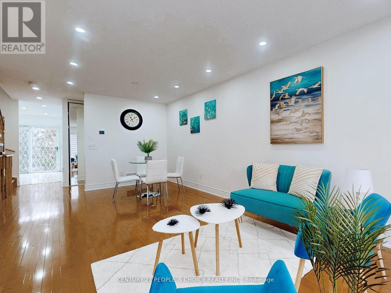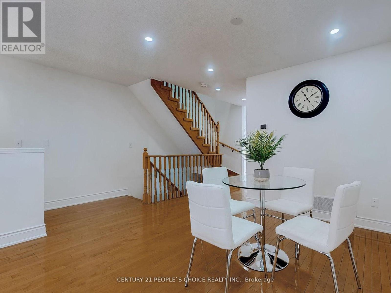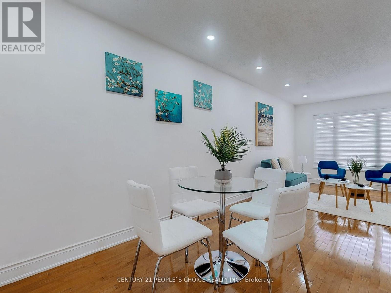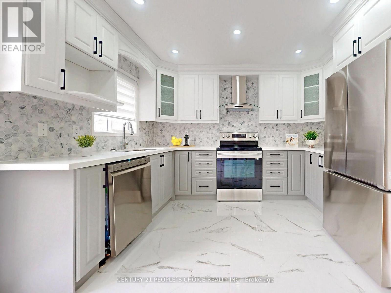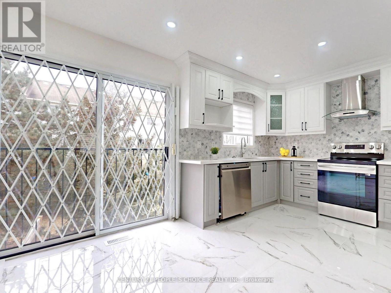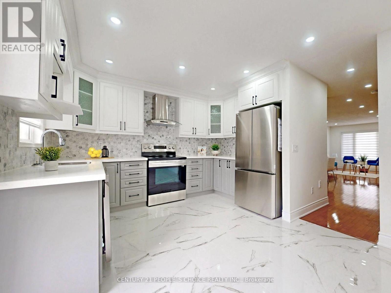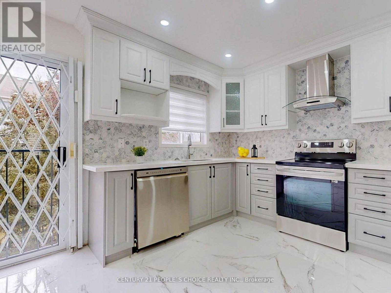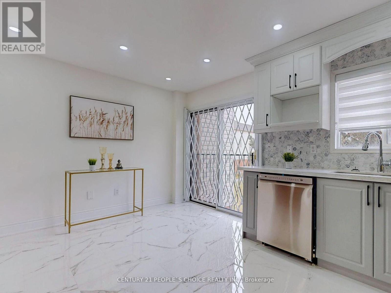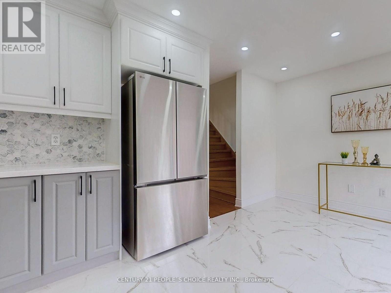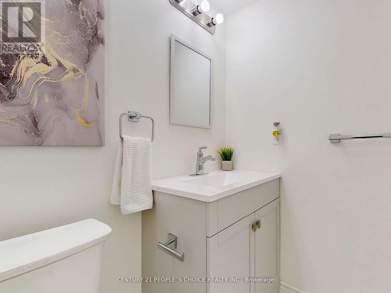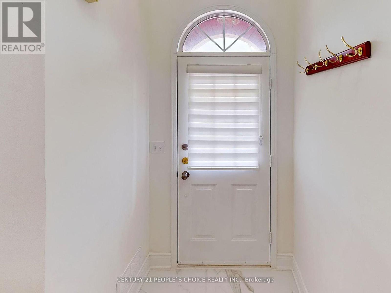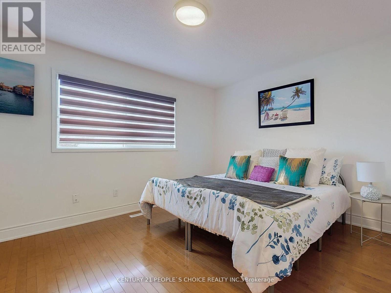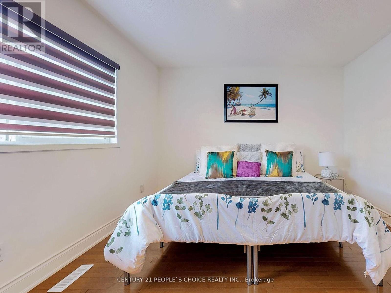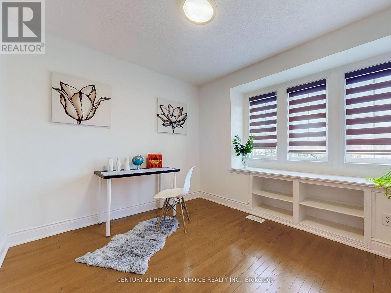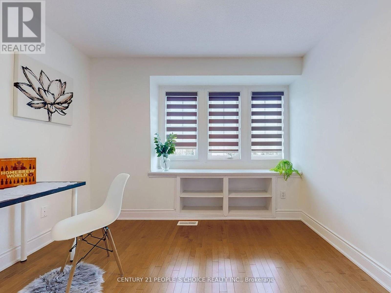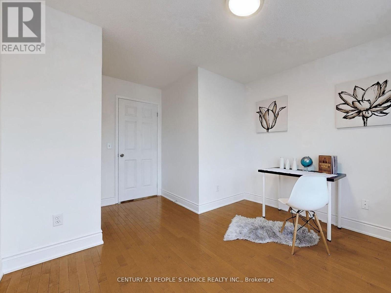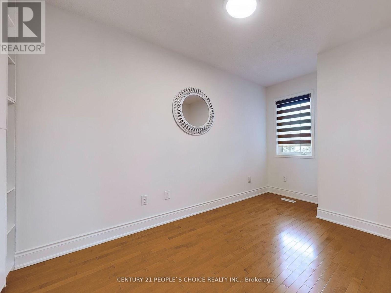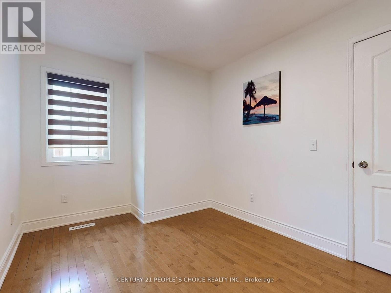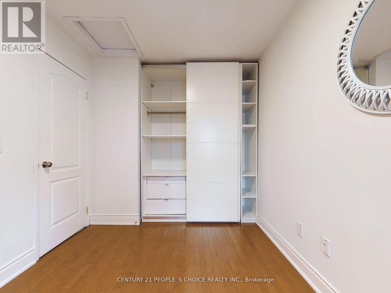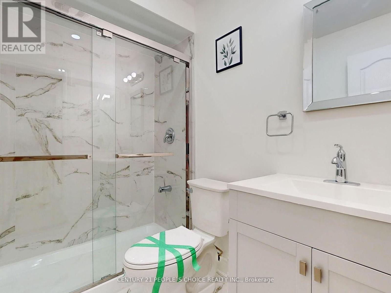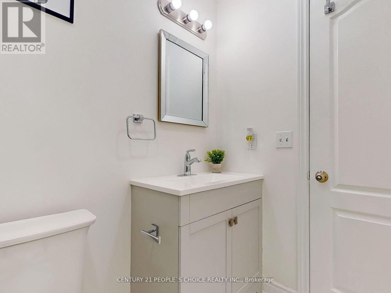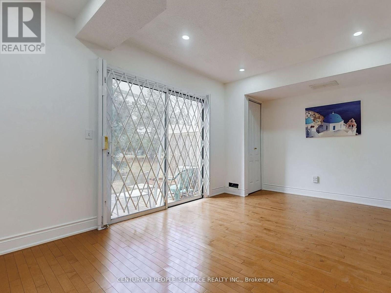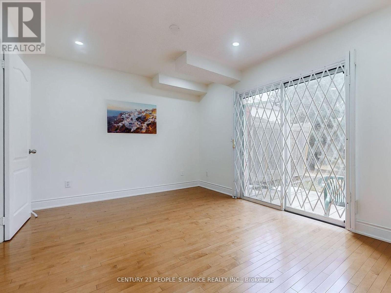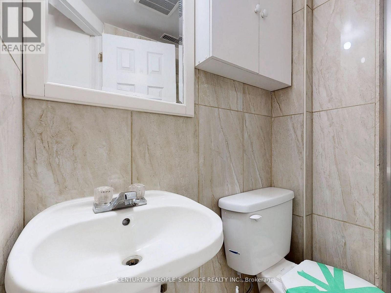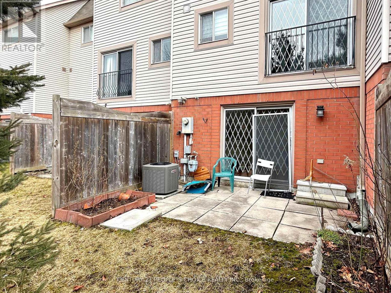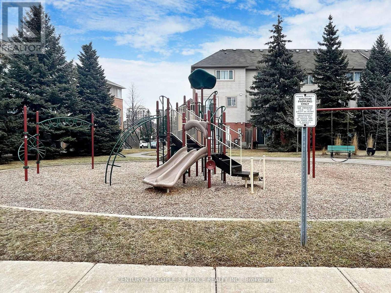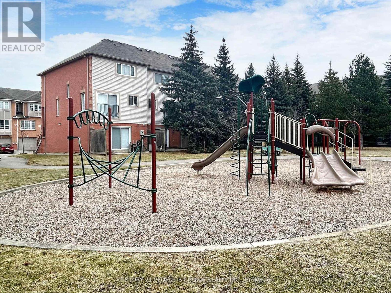#170 -5030 Heatherleigh Ave Mississauga, Ontario L5V 2G7
$929,999Maintenance,
$285 Monthly
Maintenance,
$285 MonthlyMove-In Ready Sparkling Home In A Highly Sought-After Prime Location! Great Neighbourhood! Near Mavis & Eglinton Ave , Beautiful 3 Bedroom, 3 Washroom Newly Renovated Townhome In East Credit For Sale, This Property Features, New updated kitchen , Hardwood Floors , Walkout Basement, New Pot Lights, Newly Painted, New Upgraded Bathroom, New Appliances, Sun Filled Rooms, Walking Distance To Schools, Park And Mississauga Transit, 5 Minutes Drive To Square One Mall, Hwy 403, Central Library And Heartland Town Centre.**** EXTRAS **** Water Purifier in the basement is as is. (id:46317)
Property Details
| MLS® Number | W8121870 |
| Property Type | Single Family |
| Community Name | East Credit |
| Amenities Near By | Park, Place Of Worship, Public Transit, Schools |
| Community Features | School Bus |
| Parking Space Total | 2 |
Building
| Bathroom Total | 3 |
| Bedrooms Above Ground | 3 |
| Bedrooms Below Ground | 1 |
| Bedrooms Total | 4 |
| Amenities | Picnic Area |
| Basement Development | Finished |
| Basement Features | Walk Out |
| Basement Type | N/a (finished) |
| Cooling Type | Central Air Conditioning |
| Heating Fuel | Natural Gas |
| Heating Type | Forced Air |
| Stories Total | 3 |
| Type | Row / Townhouse |
Parking
| Garage | |
| Visitor Parking |
Land
| Acreage | No |
| Land Amenities | Park, Place Of Worship, Public Transit, Schools |
Rooms
| Level | Type | Length | Width | Dimensions |
|---|---|---|---|---|
| Second Level | Primary Bedroom | 3.88 m | 3.78 m | 3.88 m x 3.78 m |
| Second Level | Bedroom 2 | 3.78 m | 2.41 m | 3.78 m x 2.41 m |
| Second Level | Bedroom 3 | 4.06 m | 3.14 m | 4.06 m x 3.14 m |
| Basement | Bedroom | 4.57 m | 3.07 m | 4.57 m x 3.07 m |
| Main Level | Living Room | 6.32 m | 3.4 m | 6.32 m x 3.4 m |
| Main Level | Dining Room | 6.32 m | 3.4 m | 6.32 m x 3.4 m |
| Main Level | Kitchen | 4.59 m | 3.17 m | 4.59 m x 3.17 m |
https://www.realtor.ca/real-estate/26593424/170-5030-heatherleigh-ave-mississauga-east-credit
Salesperson
(416) 629-3480
(416) 629-3480
www.pardeepjassi.com/
https://www.facebook.com/PardeepJassiC21
120 Matheson Blvd E #103
Mississauga, Ontario L4Z 1X1
(905) 366-8100
(905) 366-8101
Interested?
Contact us for more information

