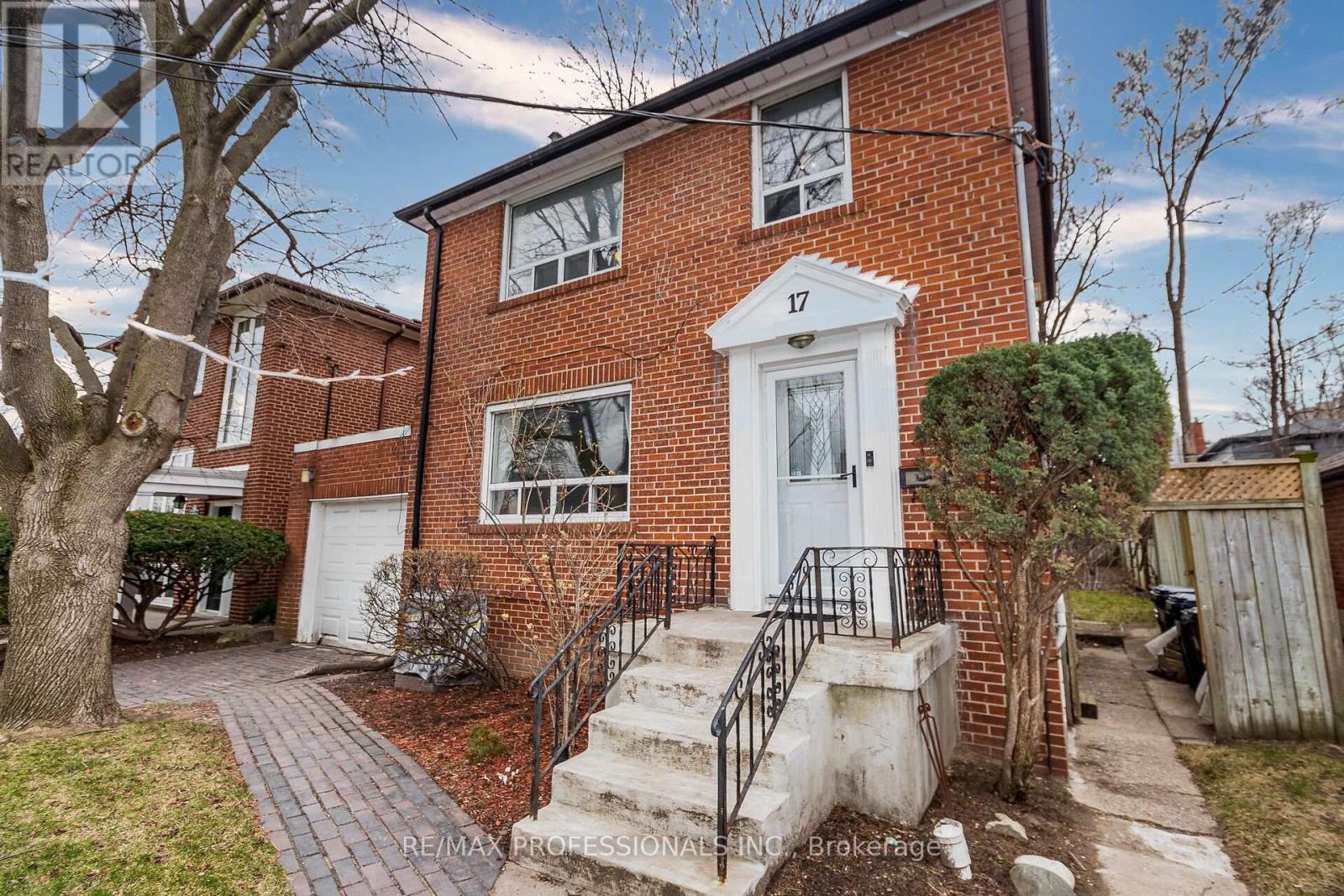17 Wadsworth Blvd Toronto, Ontario M9N 2G3
3 Bedroom
2 Bathroom
Central Air Conditioning
Forced Air
$1,049,000
Beautiful, light-filled, Detached Gem In Highly-Sought After Weston Village. Welcoming Interlock Driveway, Spacious Principal Rooms, Hardwood Throughout, Updated Bathroom, Upgraded Plumbing And Sewer Lines. Large, Eat-InKitchen With Premium, Modern Cabinetry And Stainless Steel Appliances. Walk To Park, Day Care,Schools And Ttc. Basement apartment potential with bathroom installed and side entrance available. (id:46317)
Property Details
| MLS® Number | W8160006 |
| Property Type | Single Family |
| Community Name | Weston |
| Amenities Near By | Hospital, Park, Place Of Worship, Schools |
| Parking Space Total | 3 |
Building
| Bathroom Total | 2 |
| Bedrooms Above Ground | 3 |
| Bedrooms Total | 3 |
| Basement Development | Partially Finished |
| Basement Features | Separate Entrance |
| Basement Type | N/a (partially Finished) |
| Construction Style Attachment | Detached |
| Cooling Type | Central Air Conditioning |
| Exterior Finish | Brick |
| Heating Fuel | Natural Gas |
| Heating Type | Forced Air |
| Stories Total | 2 |
| Type | House |
Parking
| Attached Garage |
Land
| Acreage | No |
| Land Amenities | Hospital, Park, Place Of Worship, Schools |
| Size Irregular | 40 X 100 Ft |
| Size Total Text | 40 X 100 Ft |
Rooms
| Level | Type | Length | Width | Dimensions |
|---|---|---|---|---|
| Main Level | Living Room | 7.2 m | 4.7 m | 7.2 m x 4.7 m |
| Main Level | Dining Room | 7.2 m | 4 m | 7.2 m x 4 m |
| Main Level | Kitchen | 3.3 m | 3.54 m | 3.3 m x 3.54 m |
| Upper Level | Primary Bedroom | 4.25 m | 3.35 m | 4.25 m x 3.35 m |
| Upper Level | Bedroom 2 | 4.2 m | 3.68 m | 4.2 m x 3.68 m |
| Upper Level | Bedroom 3 | 2.63 m | 3.35 m | 2.63 m x 3.35 m |
https://www.realtor.ca/real-estate/26648523/17-wadsworth-blvd-toronto-weston

RE/MAX PROFESSIONALS INC.
1 East Mall Cres Unit D-3-C
Toronto, Ontario M9B 6G8
1 East Mall Cres Unit D-3-C
Toronto, Ontario M9B 6G8
(416) 232-9000
(416) 232-1281
Interested?
Contact us for more information








































