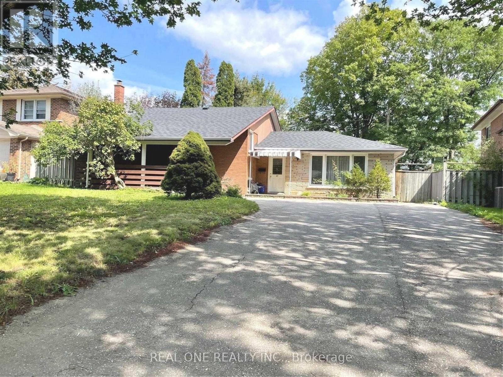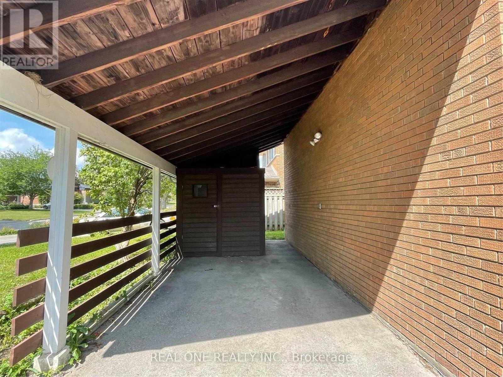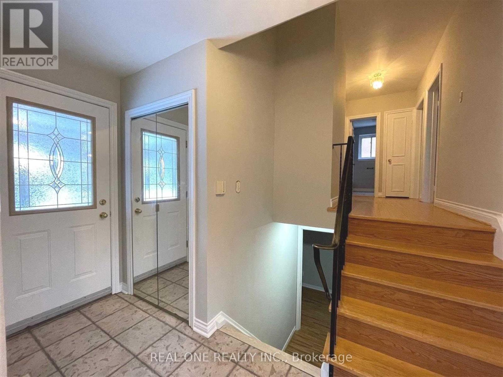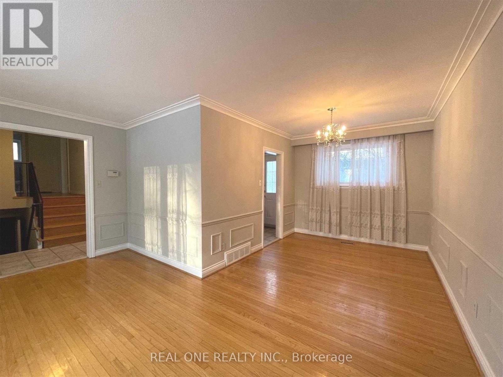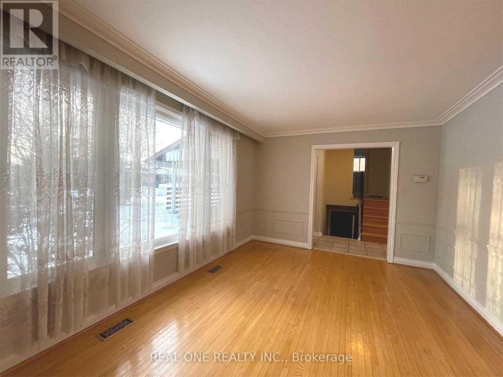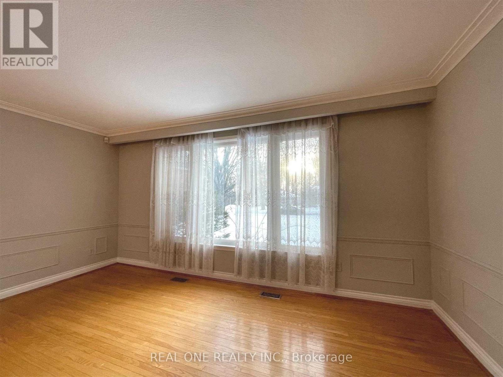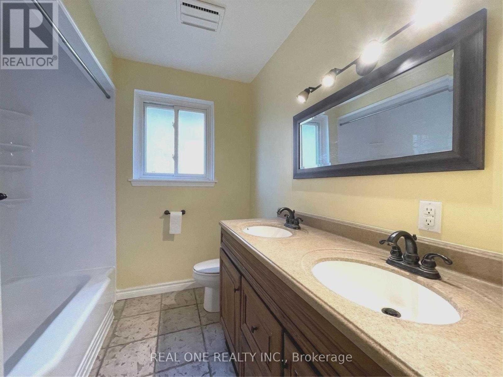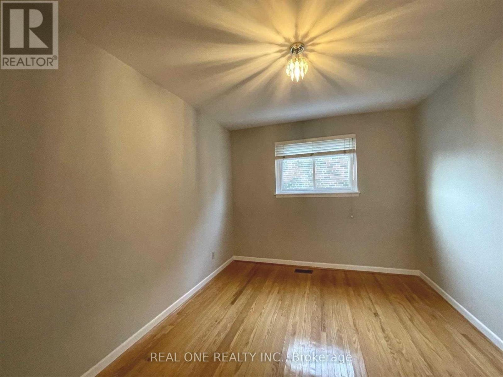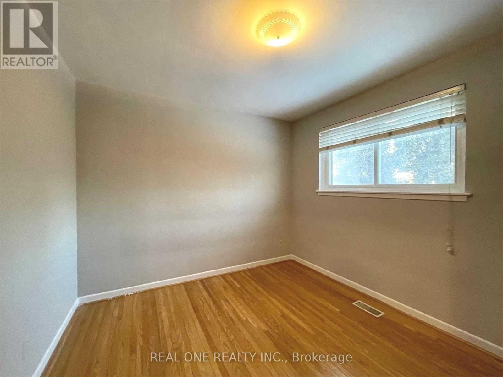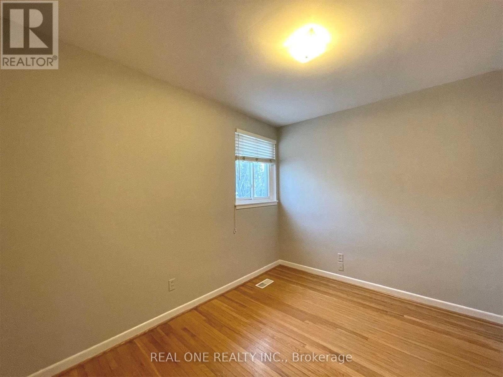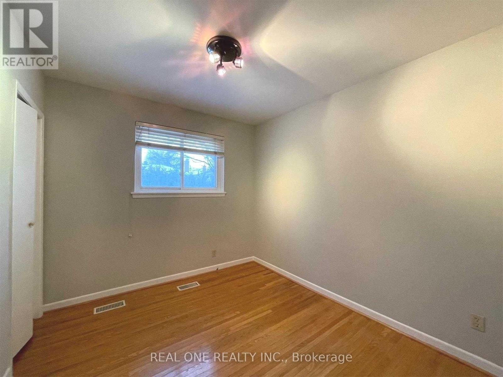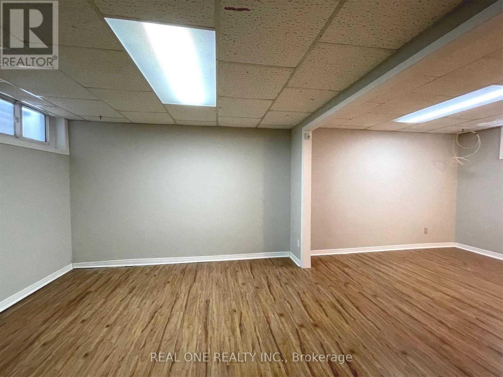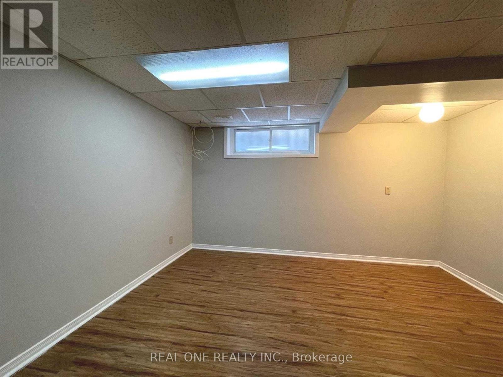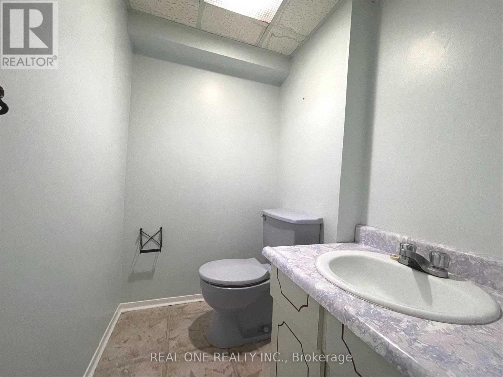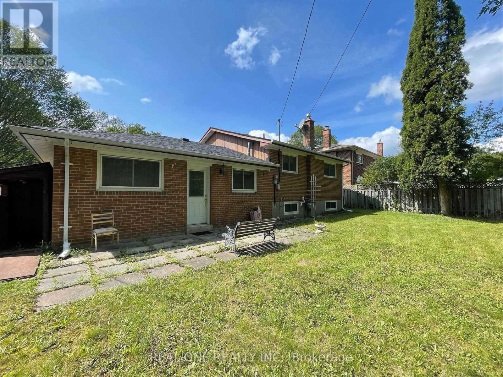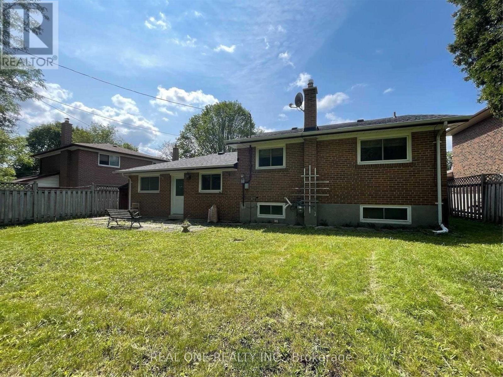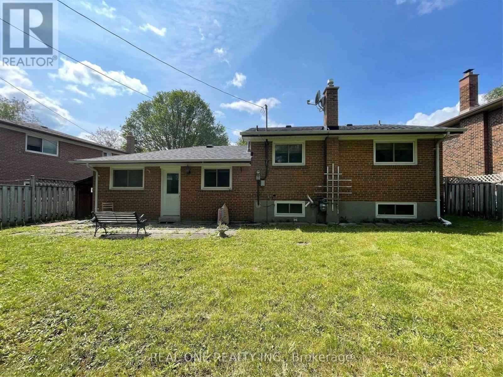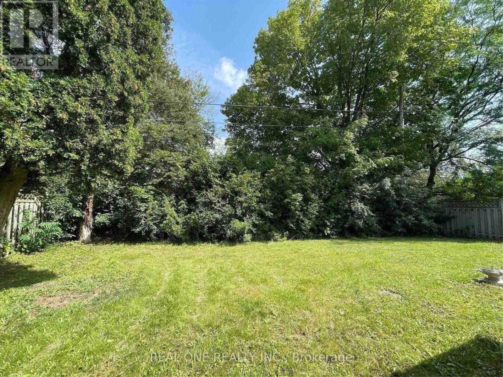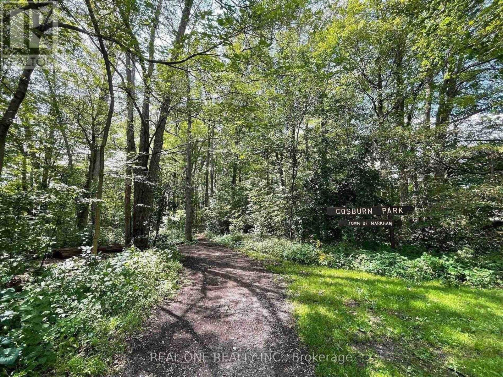17 Valleycrest Ave Markham, Ontario L3P 1H6
4 Bedroom
2 Bathroom
Central Air Conditioning
Forced Air
$3,500 Monthly
One Of The Most Desirable Areas In Markham. Mature Trees And Gardens, Cosbuan Park, Milne Conservation, Roy Crosby School, Multiple High And Secondary Schools. Very Well Kept 4 Bedroom Home, Hardwood Floors, Fin Bsmnt. Close To Multiple Churches, Walking Distance To Markville Mall. Lovely Community. Safe And Secure.**** EXTRAS **** All Elfs, Custom Window Coverings, Stove, Fridge, Washer, Dryer (id:46317)
Property Details
| MLS® Number | N8100842 |
| Property Type | Single Family |
| Community Name | Bullock |
| Amenities Near By | Park, Public Transit, Schools |
| Parking Space Total | 7 |
Building
| Bathroom Total | 2 |
| Bedrooms Above Ground | 4 |
| Bedrooms Total | 4 |
| Basement Development | Finished |
| Basement Type | N/a (finished) |
| Construction Style Attachment | Detached |
| Construction Style Split Level | Backsplit |
| Cooling Type | Central Air Conditioning |
| Exterior Finish | Brick |
| Heating Fuel | Natural Gas |
| Heating Type | Forced Air |
| Type | House |
Parking
| Carport |
Land
| Acreage | No |
| Land Amenities | Park, Public Transit, Schools |
Rooms
| Level | Type | Length | Width | Dimensions |
|---|---|---|---|---|
| Basement | Recreational, Games Room | 3.35 m | 3.2 m | 3.35 m x 3.2 m |
| Basement | Other | 5.15 m | 3.41 m | 5.15 m x 3.41 m |
| Upper Level | Primary Bedroom | 4.07 m | 3.02 m | 4.07 m x 3.02 m |
| Upper Level | Bedroom 2 | 3.26 m | 2.68 m | 3.26 m x 2.68 m |
| Upper Level | Bedroom 3 | 3.05 m | 2.99 m | 3.05 m x 2.99 m |
| Upper Level | Bedroom 4 | 3.05 m | 2.99 m | 3.05 m x 2.99 m |
| Ground Level | Living Room | 4.99 m | 3.8 m | 4.99 m x 3.8 m |
| Ground Level | Dining Room | 3.22 m | 2.47 m | 3.22 m x 2.47 m |
| Ground Level | Kitchen | 4.02 m | 3.05 m | 4.02 m x 3.05 m |
https://www.realtor.ca/real-estate/26564366/17-valleycrest-ave-markham-bullock
MARIANNE MA
Salesperson
(905) 597-8511
Salesperson
(905) 597-8511
REAL ONE REALTY INC.
15 Wertheim Court Unit 302
Richmond Hill, Ontario L4B 3H7
15 Wertheim Court Unit 302
Richmond Hill, Ontario L4B 3H7
(905) 597-8511
(905) 597-8519
Interested?
Contact us for more information

