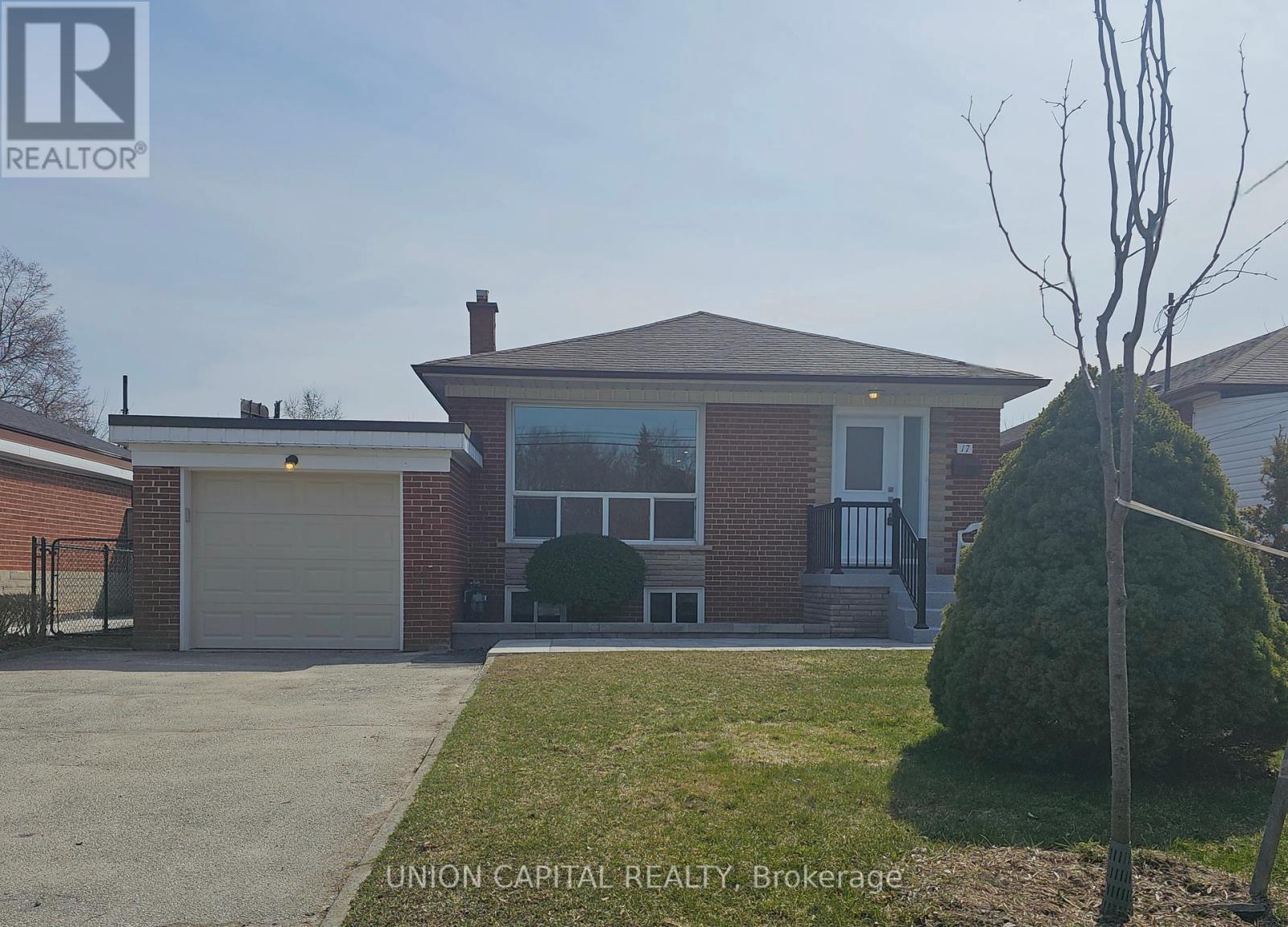17 Treverton Dr Toronto, Ontario M1K 3S5
$1,370,000
Prime Location and Lot! Completely redesigned and renovated by luxury builder Nova Decor. High end finishes throughout. The main level features 3 spacious bedrooms and the remodeled kitchen is the centerpiece of the home, featuring modern design elements and high-end stainless-steel appliances. The Large quartz kitchen island adds both functionality and elegance to the space, perfect for meal preparation and casual dining. Upstairs and downstairs units both boast elegantly finished 4-piecebathrooms and separate laundry. Legal basement apartment with separate entrance and sound proofed insulated double ceiling. Pot lights installed throughout the home contribute to a bright and welcoming atmosphere while offering energy-efficient lighting options. Main floor comparables leasing at over $3300/month and the basement over $2300/month. The basement apartment has passed all required inspections by the City of Toronto and documentation can be shown upon request.**** EXTRAS **** Buyer/Buyer agent to certify all measurements, listing information and taxesemail offers to stephenmckenzierealty@gmail.com (id:46317)
Property Details
| MLS® Number | E8125820 |
| Property Type | Single Family |
| Community Name | Ionview |
| Amenities Near By | Hospital, Place Of Worship, Public Transit |
| Features | Wooded Area |
| Parking Space Total | 3 |
Building
| Bathroom Total | 2 |
| Bedrooms Above Ground | 3 |
| Bedrooms Below Ground | 2 |
| Bedrooms Total | 5 |
| Architectural Style | Bungalow |
| Basement Development | Finished |
| Basement Features | Apartment In Basement |
| Basement Type | N/a (finished) |
| Construction Style Attachment | Detached |
| Cooling Type | Central Air Conditioning |
| Exterior Finish | Brick |
| Heating Fuel | Natural Gas |
| Heating Type | Forced Air |
| Stories Total | 1 |
| Type | House |
Parking
| Attached Garage |
Land
| Acreage | No |
| Land Amenities | Hospital, Place Of Worship, Public Transit |
| Size Irregular | 45 X 113.52 Ft |
| Size Total Text | 45 X 113.52 Ft |
Rooms
| Level | Type | Length | Width | Dimensions |
|---|---|---|---|---|
| Basement | Bedroom | 3 m | 2.58 m | 3 m x 2.58 m |
| Basement | Bedroom 2 | 3.02 m | 2.59 m | 3.02 m x 2.59 m |
| Basement | Kitchen | 3.55 m | 3.69 m | 3.55 m x 3.69 m |
| Basement | Bathroom | Measurements not available | ||
| Ground Level | Bedroom | 3.96 m | 3.2 m | 3.96 m x 3.2 m |
| Ground Level | Bedroom 2 | 3.96 m | 3.05 m | 3.96 m x 3.05 m |
| Ground Level | Bedroom 3 | 3.05 m | 2.44 m | 3.05 m x 2.44 m |
| Ground Level | Bathroom | Measurements not available | ||
| Ground Level | Laundry Room | Measurements not available | ||
| Ground Level | Kitchen | 4.88 m | 3.68 m | 4.88 m x 3.68 m |
| Ground Level | Dining Room | 3.12 m | 3.32 m | 3.12 m x 3.32 m |
| Ground Level | Family Room | Measurements not available |
Utilities
| Sewer | Installed |
| Natural Gas | Installed |
| Electricity | Installed |
| Cable | Available |
https://www.realtor.ca/real-estate/26598668/17-treverton-dr-toronto-ionview

245 West Beaver Creek Rd #9b
Richmond Hill, Ontario L4B 1L1
(289) 317-1288
(289) 317-1289
HTTP://www.unioncapitalrealty.com
Interested?
Contact us for more information






























