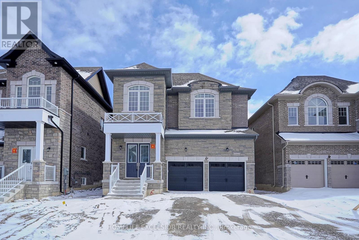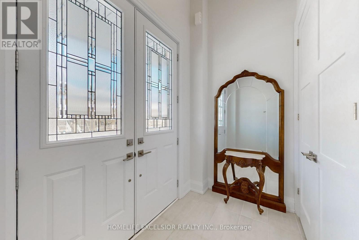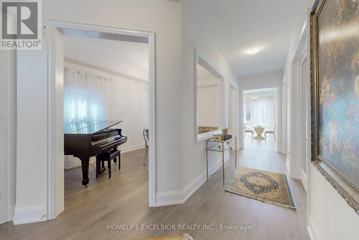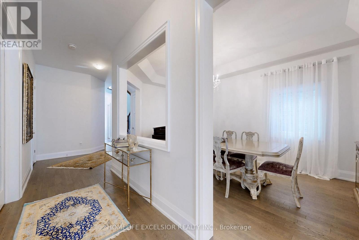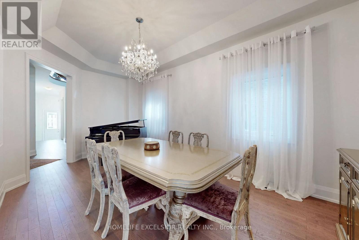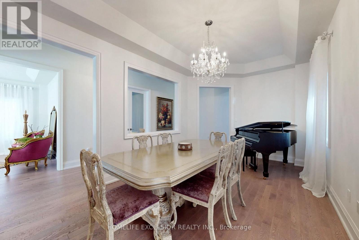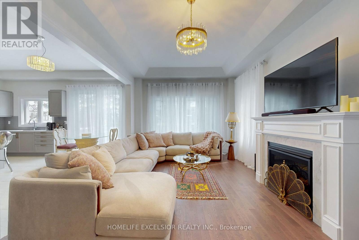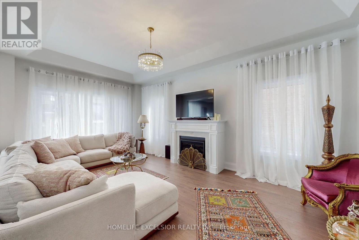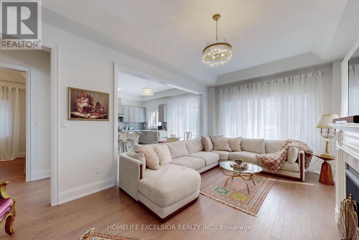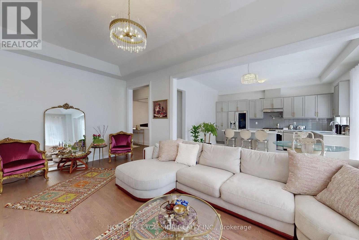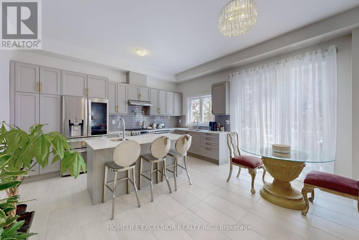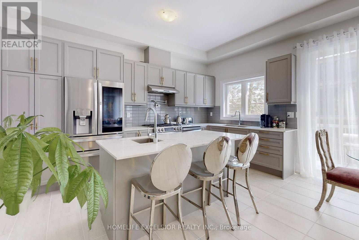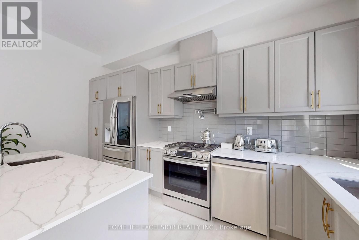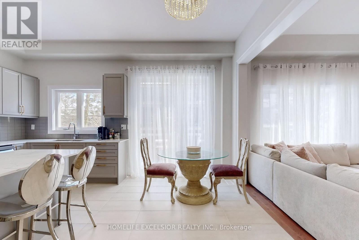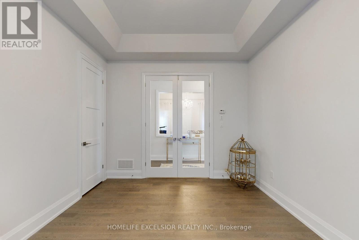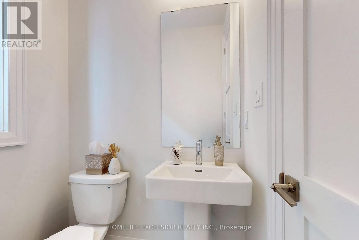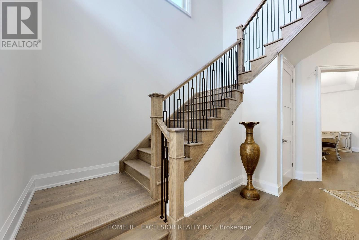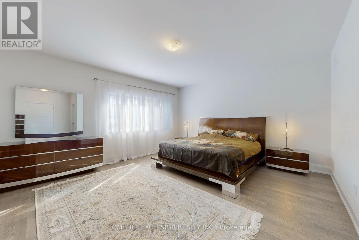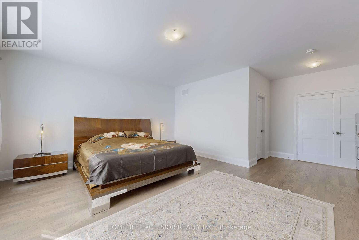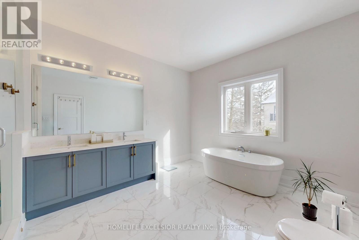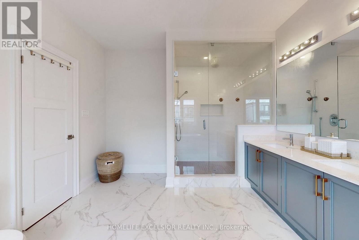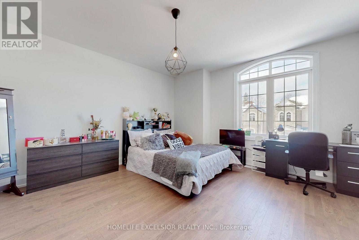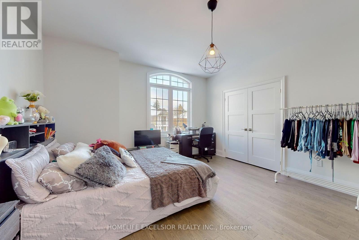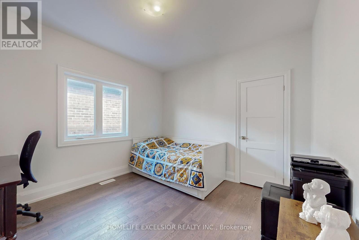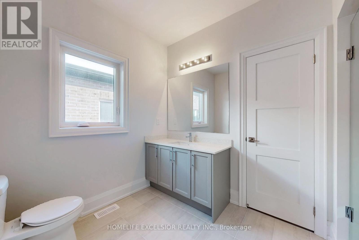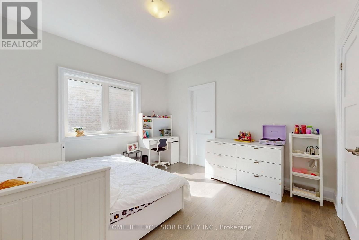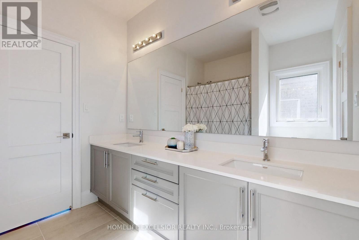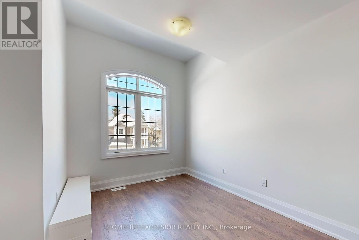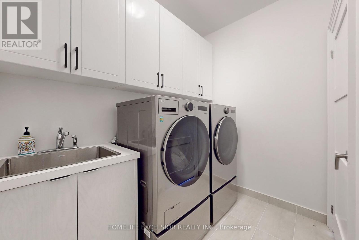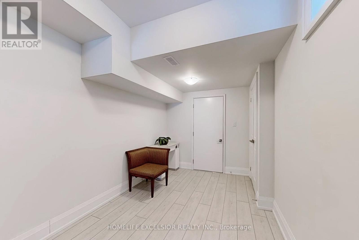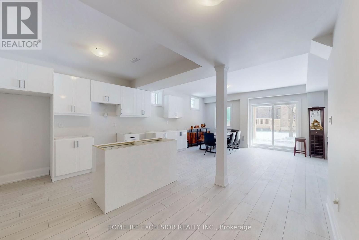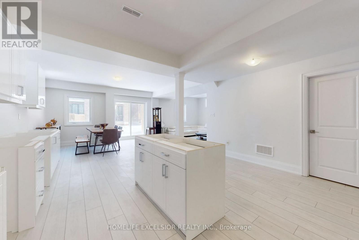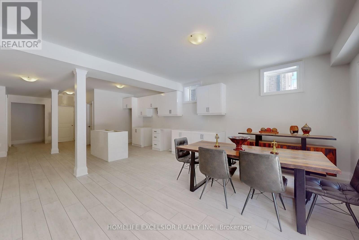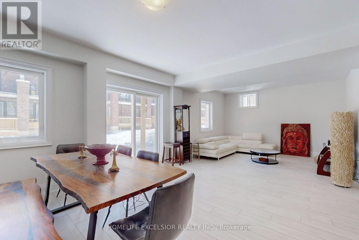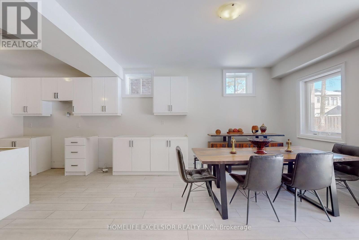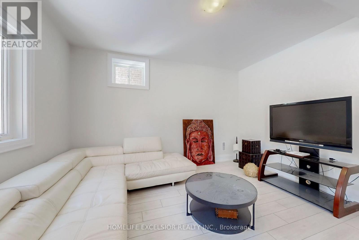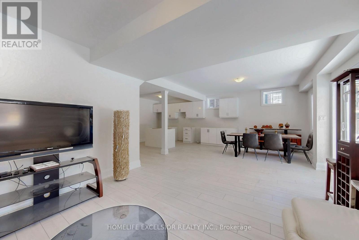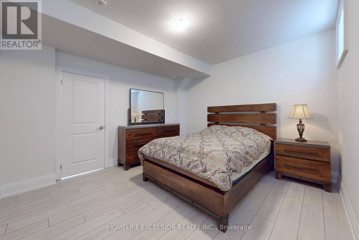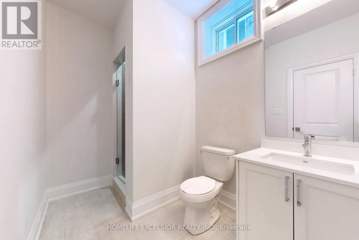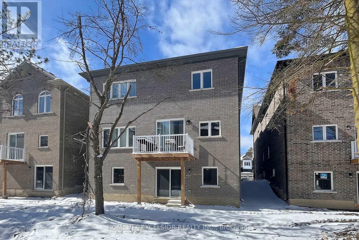17 Seguin St Richmond Hill, Ontario L4E 1L8
$1,988,888
Stunning Brand New 4+1 Detached Home W Finished Walkout Basement on a Premium Upgraded Lot 40X112, Approx 5000 Sqft of Living Space (3400 Sqft Main & 2nd) Over $150k in Upgrades, Featuring 10' Ceiling On Main, 9' Ceiling On 2nd & Basement, Kitchen Island W/Breakfast & Sink & Pot Filler, Quartz Countertops, W/O To Deck, Hardwood Floor Throughout Main & 2nd Floor, 8' Front & Interior Door On Main, Smooth Ceiling Throughout, Large Family Room W Large Windows & Gas Fireplace, Study Room W Double French door, Iron Pickets Stairs, 7"" Baseboards, 2nd Floor Laundry Rm, Freestanding Bathtub & Glass Shower In Master Bath, Rain Shower Head, 2nd Floor Media Room Which Can be Converted to 5th Bedroom, 200 Amp & Much More.**** EXTRAS **** 1 Bedroom Basement Apartment with Separate Entrance. (id:46317)
Property Details
| MLS® Number | N8169568 |
| Property Type | Single Family |
| Community Name | Oak Ridges |
| Amenities Near By | Park, Public Transit, Schools |
| Parking Space Total | 4 |
Building
| Bathroom Total | 5 |
| Bedrooms Above Ground | 4 |
| Bedrooms Below Ground | 1 |
| Bedrooms Total | 5 |
| Basement Development | Finished |
| Basement Features | Walk Out |
| Basement Type | N/a (finished) |
| Construction Style Attachment | Detached |
| Cooling Type | Central Air Conditioning |
| Exterior Finish | Brick, Stone |
| Fireplace Present | Yes |
| Heating Fuel | Natural Gas |
| Heating Type | Forced Air |
| Stories Total | 2 |
| Type | House |
Parking
| Attached Garage |
Land
| Acreage | No |
| Land Amenities | Park, Public Transit, Schools |
| Size Irregular | 40.35 X 112 Ft |
| Size Total Text | 40.35 X 112 Ft |
Rooms
| Level | Type | Length | Width | Dimensions |
|---|---|---|---|---|
| Second Level | Primary Bedroom | 4.81 m | 5.48 m | 4.81 m x 5.48 m |
| Second Level | Bedroom 2 | 3.54 m | 3.35 m | 3.54 m x 3.35 m |
| Second Level | Bedroom 3 | 4.38 m | 4.08 m | 4.38 m x 4.08 m |
| Second Level | Bedroom 4 | 3.65 m | 3 m | 3.65 m x 3 m |
| Second Level | Sitting Room | 3.05 m | 4.51 m | 3.05 m x 4.51 m |
| Main Level | Kitchen | 4.63 m | 5.05 m | 4.63 m x 5.05 m |
| Main Level | Living Room | 6.03 m | 3.35 m | 6.03 m x 3.35 m |
| Main Level | Dining Room | 6.03 m | 3.35 m | 6.03 m x 3.35 m |
| Main Level | Family Room | 6.4 m | 3.77 m | 6.4 m x 3.77 m |
| Main Level | Study | 3.35 m | 3.77 m | 3.35 m x 3.77 m |
| Ground Level | Bedroom 5 | 4.5 m | 4.5 m | 4.5 m x 4.5 m |
| Ground Level | Recreational, Games Room | 12.02 m | 9.08 m | 12.02 m x 9.08 m |
https://www.realtor.ca/real-estate/26662383/17-seguin-st-richmond-hill-oak-ridges

4560 Highway 7 East Suite 800
Markham, Ontario L3R 1M5
(905) 415-1000
(905) 415-1003
www.HomelifeExcelsior.com
Interested?
Contact us for more information

