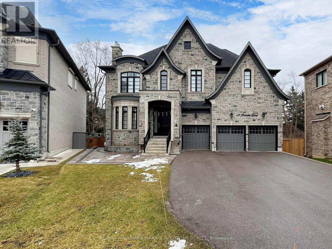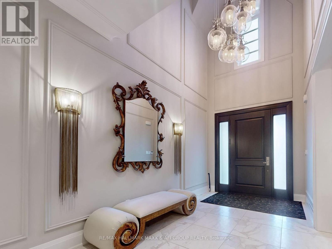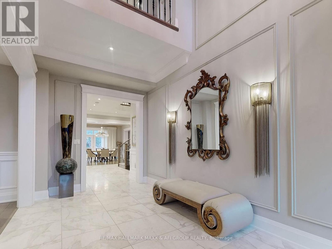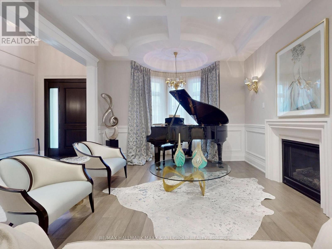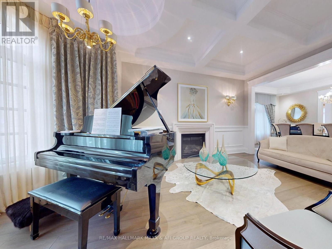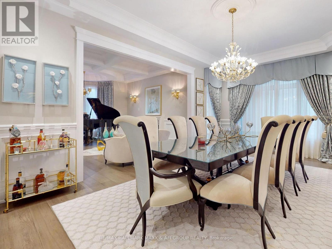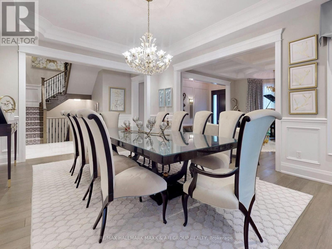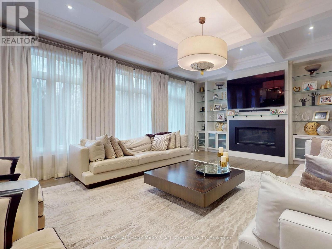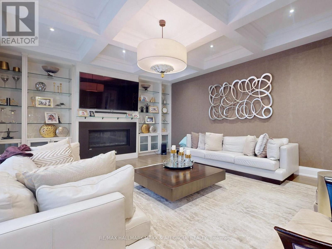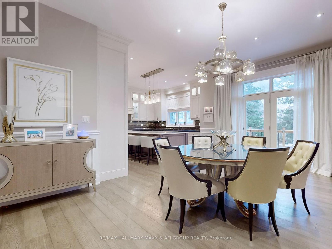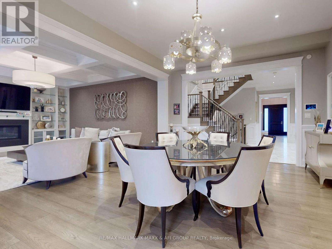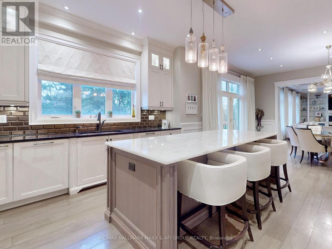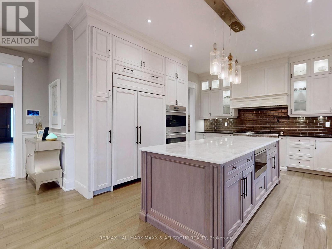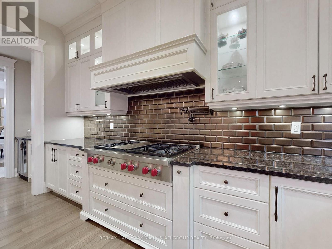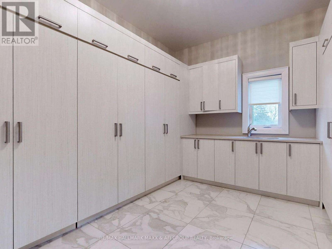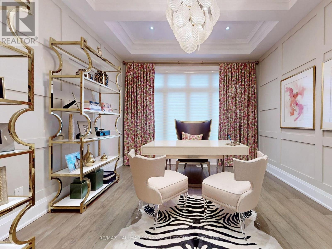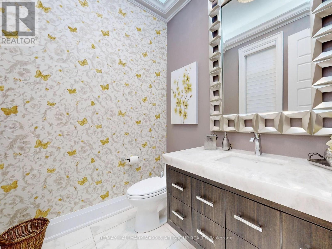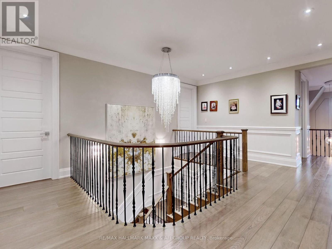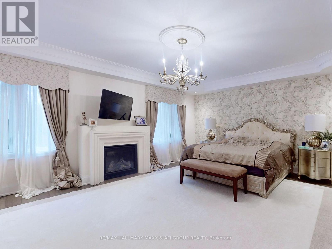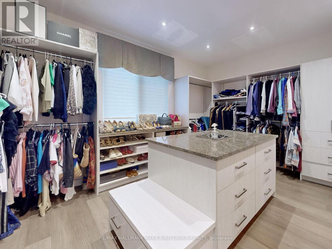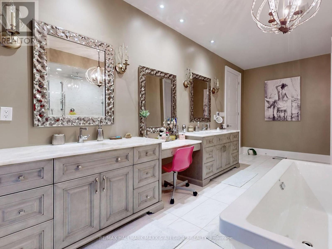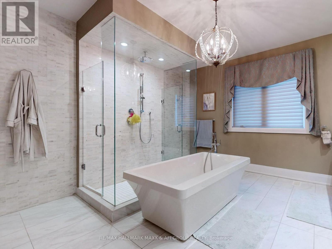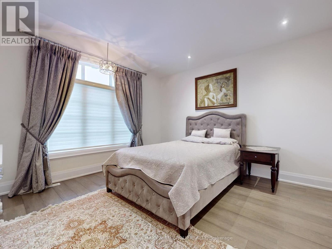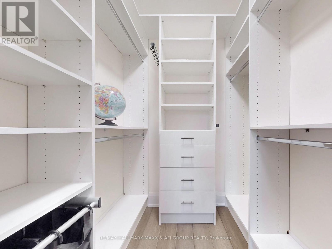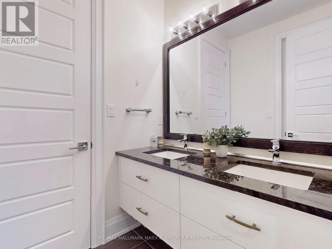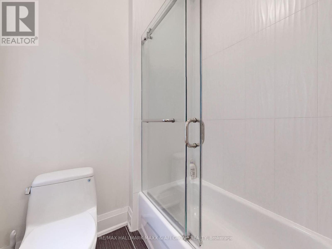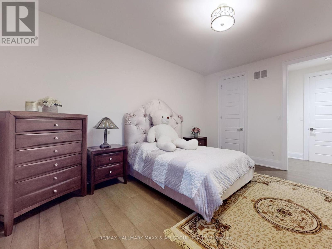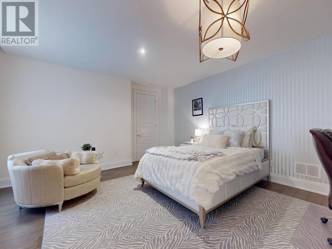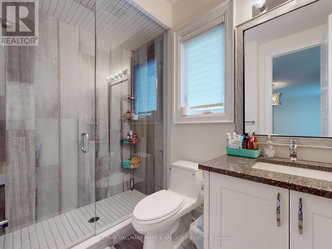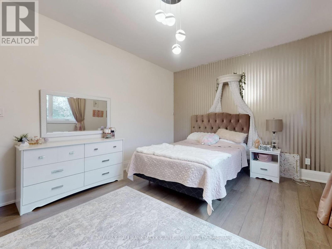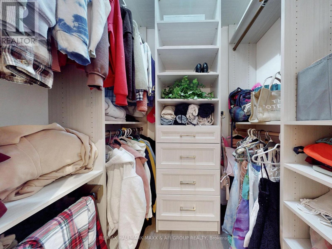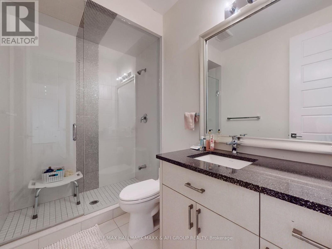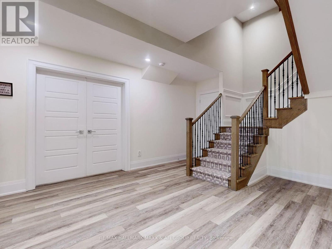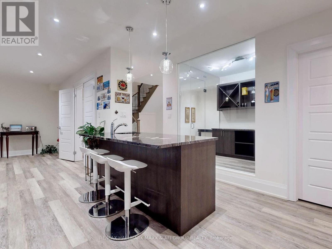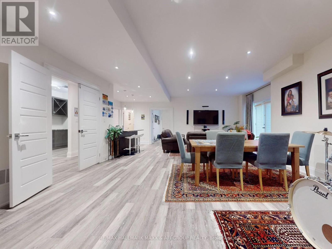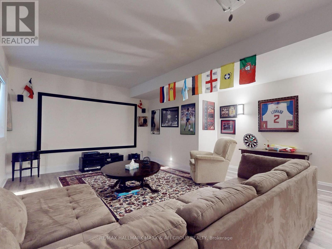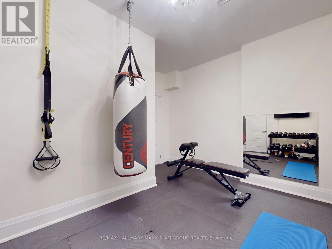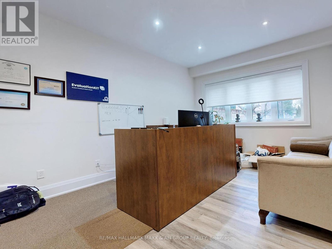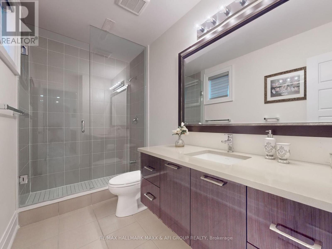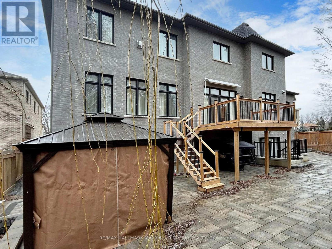17 Petrolia Crt Richmond Hill, Ontario L4C 0C2
$4,988,000
Detached Custom Built 5bdrm w/7washroom w/an impressive 7200 sf of living space on a generous 10232 sf lot, offers 10 ft ceiling on the main & 9ft on the 2nd floor. Experience refined elegance kitchen adorned with natural stone countertops, integrated appliances, a generous island, and a butler area boasting a wine fridge. The 9ft ceiling basement offers Nany's room w/4 piece ensuite, theater room, gym w/4piece ensuite, office & glass wine cellar. This exclusive neighborhood is renowned for its prestigious reputation and sophisticated ambiance. The expansive lot offers privacy, tranquility, and the opportunity to incorporate lavish outdoor features such as a pristine garden and a serene outdoor entertainment area. South Richvale's prime location ensures proximity to elite schools, upscale shopping destinations, fine dining establishments, ravines and convenient access to major transportation routes.**** EXTRAS **** Subzero Paneled French Door Fridge, Wolf gas Cook Top Stove, Built-In Oven and Microwave, Built-In Dishwasher, Washer, Dryer, Light Fixtures, And Window Coverings. (id:46317)
Property Details
| MLS® Number | N8170626 |
| Property Type | Single Family |
| Community Name | South Richvale |
| Amenities Near By | Hospital, Park, Public Transit, Schools |
| Parking Space Total | 10 |
Building
| Bathroom Total | 7 |
| Bedrooms Above Ground | 5 |
| Bedrooms Below Ground | 2 |
| Bedrooms Total | 7 |
| Basement Development | Finished |
| Basement Features | Apartment In Basement, Walk Out |
| Basement Type | N/a (finished) |
| Construction Style Attachment | Detached |
| Cooling Type | Central Air Conditioning |
| Exterior Finish | Brick, Stone |
| Fireplace Present | Yes |
| Heating Fuel | Natural Gas |
| Heating Type | Forced Air |
| Stories Total | 2 |
| Type | House |
Parking
| Garage |
Land
| Acreage | No |
| Land Amenities | Hospital, Park, Public Transit, Schools |
| Size Irregular | 46.29 X 176 Ft ; Huge Pie Shape, (10,236 Ft ) Per Geoware |
| Size Total Text | 46.29 X 176 Ft ; Huge Pie Shape, (10,236 Ft ) Per Geoware |
Rooms
| Level | Type | Length | Width | Dimensions |
|---|---|---|---|---|
| Second Level | Primary Bedroom | 6.27 m | 4.87 m | 6.27 m x 4.87 m |
| Second Level | Bedroom 2 | 3.84 m | 4.75 m | 3.84 m x 4.75 m |
| Second Level | Bedroom 3 | 5.51 m | 4.32 m | 5.51 m x 4.32 m |
| Second Level | Bedroom 4 | 3.84 m | 4.26 m | 3.84 m x 4.26 m |
| Second Level | Bedroom 5 | 4.75 m | 3.96 m | 4.75 m x 3.96 m |
| Basement | Recreational, Games Room | Measurements not available | ||
| Main Level | Family Room | 6.9 m | 4.87 m | 6.9 m x 4.87 m |
| Main Level | Living Room | 3.84 m | 5.21 m | 3.84 m x 5.21 m |
| Main Level | Dining Room | 5.79 m | 3.96 m | 5.79 m x 3.96 m |
| Main Level | Kitchen | 4.45 m | 4.75 m | 4.45 m x 4.75 m |
| Main Level | Eating Area | 4.26 m | 5.48 m | 4.26 m x 5.48 m |
| Main Level | Library | 3.65 m | 4.75 m | 3.65 m x 4.75 m |
Utilities
| Sewer | Available |
| Natural Gas | Available |
| Electricity | Available |
https://www.realtor.ca/real-estate/26663979/17-petrolia-crt-richmond-hill-south-richvale

Broker of Record
(416) 999-9592
(416) 999-9592
www.sellwithus.com/
https://www.facebook.com/SellWithUsTeam
https://twitter.com/SellWithUsVoice
https://www.linkedin.com/pub/afsaneh-asghari/27/204/92a
9555 Yonge St #201-13
Richmond Hill, Ontario L4C 9M5
(416) 913-7939
(289) 807-3190
HTTP://www.sellwithus.com
Interested?
Contact us for more information

