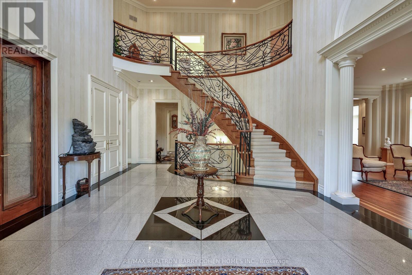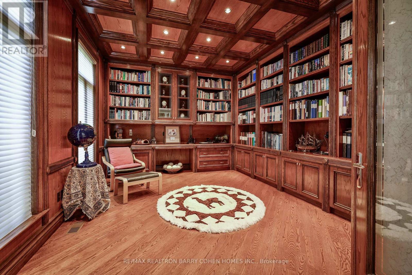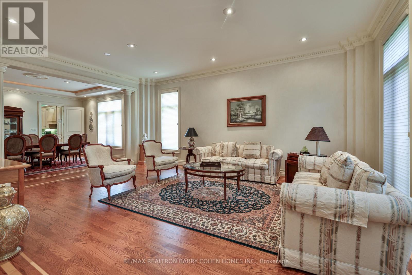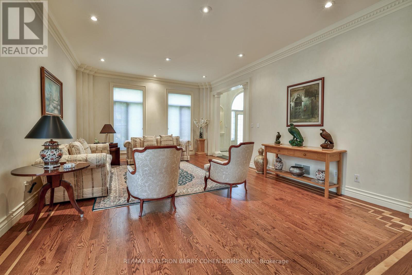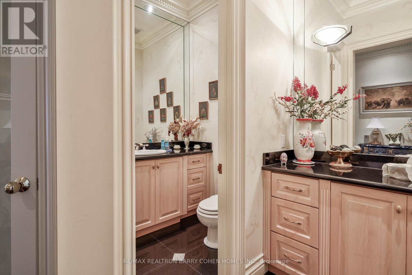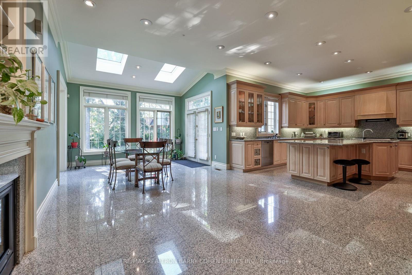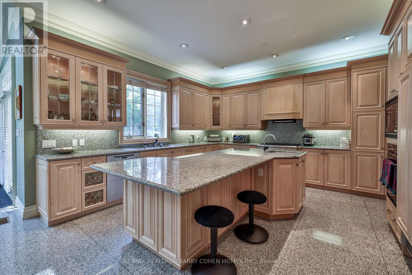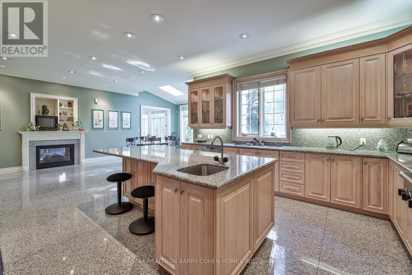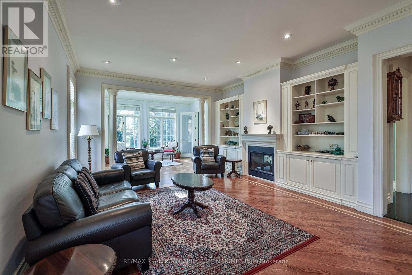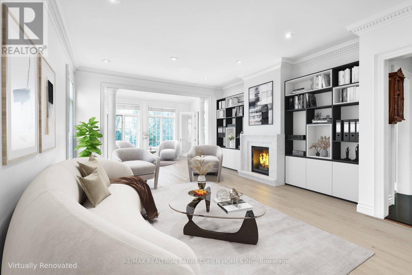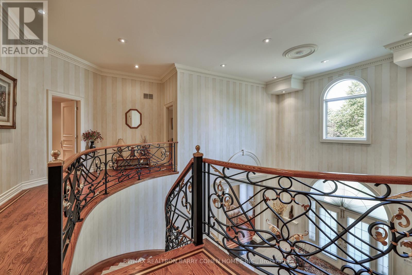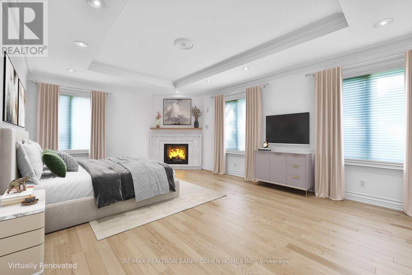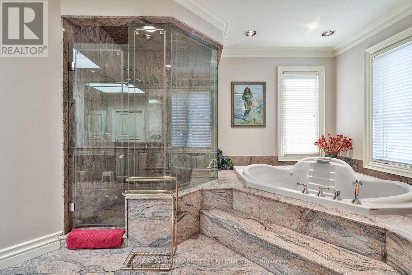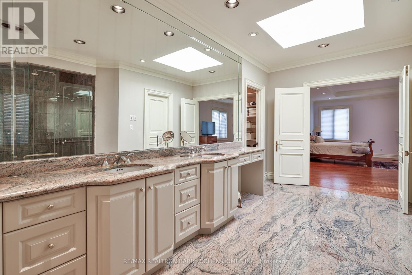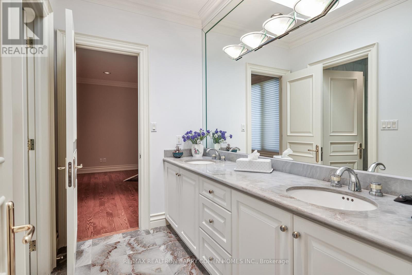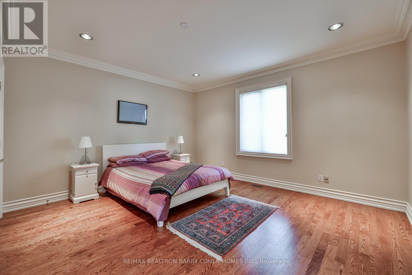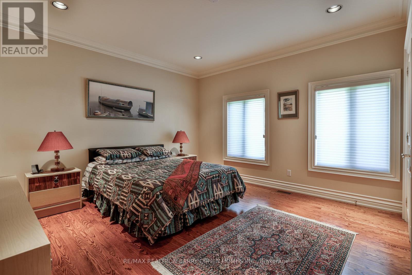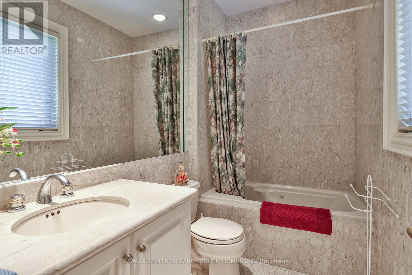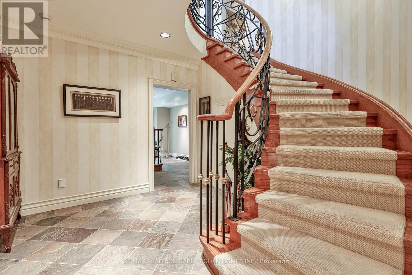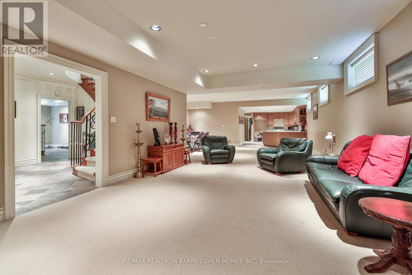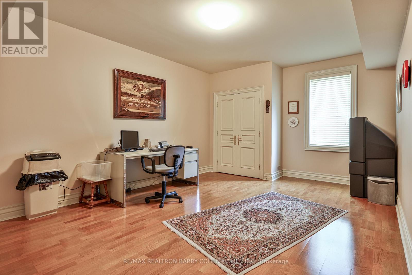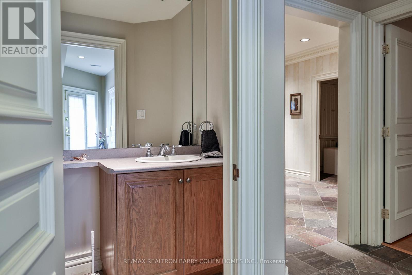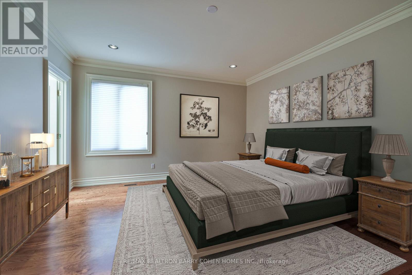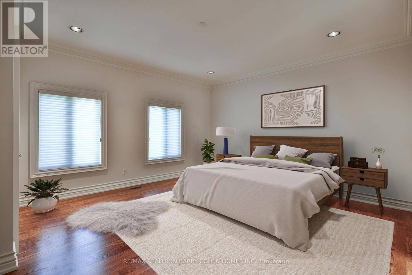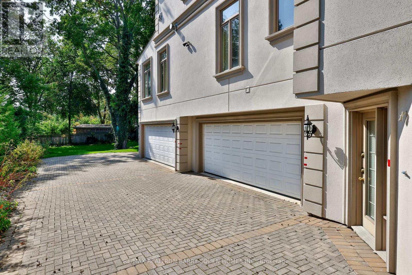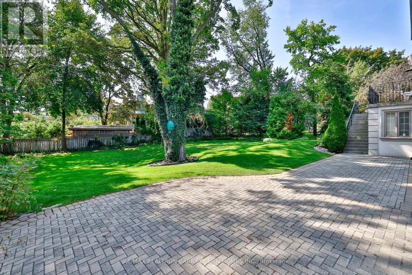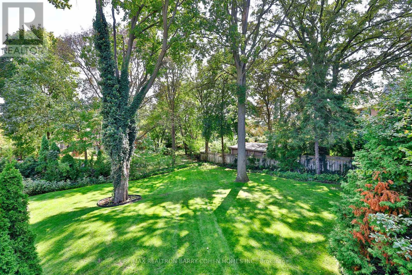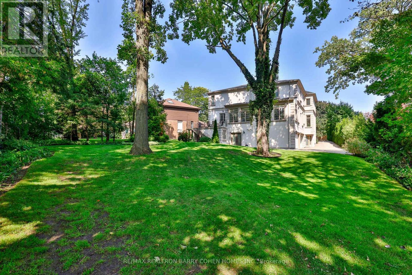17 Paddock Crt Toronto, Ontario M2L 2A7
$6,500,000
Custom Built Residence Nestled On Prestigious Cul-De-Sac. In The Coveted Windfields-St. Andrew-York Mills Neighbourhood. Over 8,300 Sq. Ft. Of Opulent, Living Area. 10Ft Ceiling On Main. Finest In Luxury Appointments. Pies Out to 92' Rear Yard. Rare 4-Car Garage Parking. Designed For Fam Living & Elegant Entertainment. Surrounded By Exquisite Landscaping & Towering Trees. Circular Driveway & Formal Stone Stairway To Outstanding Front Entrance. Magnificent Grand Foyer W/ Marble Floor & Graceful Staircase. Custom HW Flrs W/ Perimeter Inlay In Principal Rooms & Upper Hallway. Main Flr Family Rm W/Fireplace & Sunroom. Chef's Kit. W/Breakfast Area, Island & Walk-Out To Terrace. Classic Dark Wood Library W/Built-In Bookcases & Desk. Secluded Primary Bedrm Suite W/6-Pc Marble Ensuite & Fireplace. 4 Large Bedrms W/4-Pc Ensuites Plus Lower Level Bedrm. Walk-Out Lower Level To Patio & Yard. Surrounded By Renowned Schools, Minutes From Don Valley & Hwy. 401 For Convenient Suburban City Living.**** EXTRAS **** Eight Skylights, Toro Sprinkler System, Four Car Garage, Spa Area, Second Kitchen. Two Bedroom Photos Are Virtually Staged. (id:46317)
Property Details
| MLS® Number | C7320520 |
| Property Type | Single Family |
| Community Name | St. Andrew-Windfields |
| Amenities Near By | Park, Public Transit, Schools |
| Features | Cul-de-sac |
| Parking Space Total | 10 |
Building
| Bathroom Total | 9 |
| Bedrooms Above Ground | 5 |
| Bedrooms Below Ground | 1 |
| Bedrooms Total | 6 |
| Basement Development | Finished |
| Basement Features | Walk Out |
| Basement Type | N/a (finished) |
| Construction Style Attachment | Detached |
| Cooling Type | Central Air Conditioning |
| Exterior Finish | Stone |
| Fireplace Present | Yes |
| Heating Fuel | Natural Gas |
| Heating Type | Forced Air |
| Stories Total | 2 |
| Type | House |
Parking
| Garage |
Land
| Acreage | No |
| Land Amenities | Park, Public Transit, Schools |
| Size Irregular | 77.21 X 249.02 Ft ; West Depth 178.60 Ft |
| Size Total Text | 77.21 X 249.02 Ft ; West Depth 178.60 Ft |
Rooms
| Level | Type | Length | Width | Dimensions |
|---|---|---|---|---|
| Basement | Recreational, Games Room | 6.91 m | 4.75 m | 6.91 m x 4.75 m |
| Basement | Kitchen | 4.52 m | 3.63 m | 4.52 m x 3.63 m |
| Main Level | Living Room | 6.53 m | 4.72 m | 6.53 m x 4.72 m |
| Main Level | Dining Room | 5.61 m | 4.55 m | 5.61 m x 4.55 m |
| Main Level | Kitchen | 5.59 m | 4.72 m | 5.59 m x 4.72 m |
| Main Level | Library | 5.16 m | 4.04 m | 5.16 m x 4.04 m |
| Main Level | Family Room | 6.6 m | 4.95 m | 6.6 m x 4.95 m |
| Main Level | Primary Bedroom | 6.91 m | 4.67 m | 6.91 m x 4.67 m |
| Main Level | Bedroom 2 | 4.93 m | 4.62 m | 4.93 m x 4.62 m |
| Main Level | Bedroom 3 | 4.85 m | 4.27 m | 4.85 m x 4.27 m |
| Main Level | Bedroom 4 | 5.16 m | 4.44 m | 5.16 m x 4.44 m |
| Main Level | Bedroom 5 | 4.88 m | 4.37 m | 4.88 m x 4.37 m |
https://www.realtor.ca/real-estate/26309082/17-paddock-crt-toronto-st-andrew-windfields


183 Willowdale Ave #6
Toronto, Ontario M2N 4Y9
(416) 222-8600
(416) 222-1237
Salesperson
(416) 948-9914

183 Willowdale Ave #6
Toronto, Ontario M2N 4Y9
(416) 222-8600
(416) 222-1237
Interested?
Contact us for more information


