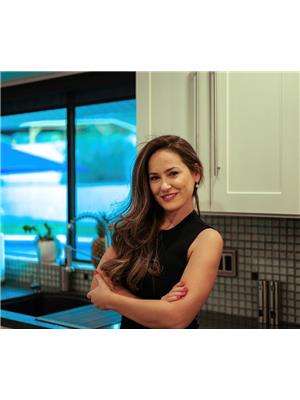17 Oakside Crt Barrie, Ontario L4N 5V5
7 Bedroom
4 Bathroom
Fireplace
Central Air Conditioning
Forced Air
$1,289,000
Sitting on a Large LOT in Ardagh Bluffs and With Spa-like amenities. Re-Built from top to bottom with Designer Finishes in 2022. Without A Detail Spared, From Designer Lighting, The Hardwood Flooring, Modern Fireplaces, custom-built storage in the Garage, Heated floors in Bathrooms and Spa Inspired Ensuites. Home Becomes Your Paradise. Close To Schools, Parks, Shopping, & Easy Access To Hwy 400. (id:46317)
Property Details
| MLS® Number | S8101214 |
| Property Type | Single Family |
| Community Name | Ardagh |
| Amenities Near By | Public Transit, Schools |
| Features | Cul-de-sac, Conservation/green Belt |
| Parking Space Total | 6 |
Building
| Bathroom Total | 4 |
| Bedrooms Above Ground | 5 |
| Bedrooms Below Ground | 2 |
| Bedrooms Total | 7 |
| Basement Development | Finished |
| Basement Type | Full (finished) |
| Construction Style Attachment | Detached |
| Cooling Type | Central Air Conditioning |
| Exterior Finish | Brick |
| Fireplace Present | Yes |
| Heating Fuel | Natural Gas |
| Heating Type | Forced Air |
| Stories Total | 2 |
| Type | House |
Parking
| Attached Garage |
Land
| Acreage | No |
| Land Amenities | Public Transit, Schools |
| Size Irregular | 49.31 X 138.09 Ft |
| Size Total Text | 49.31 X 138.09 Ft |
Rooms
| Level | Type | Length | Width | Dimensions |
|---|---|---|---|---|
| Second Level | Primary Bedroom | 7.07 m | 6.18 m | 7.07 m x 6.18 m |
| Second Level | Bedroom 3 | 3.99 m | 4.05 m | 3.99 m x 4.05 m |
| Second Level | Bedroom 4 | 3.47 m | 3.08 m | 3.47 m x 3.08 m |
| Second Level | Bedroom 5 | 4.51 m | 3.38 m | 4.51 m x 3.38 m |
| Basement | Bedroom | 3.78 m | 3.89 m | 3.78 m x 3.89 m |
| Basement | Recreational, Games Room | 6.15 m | 10.5 m | 6.15 m x 10.5 m |
| Main Level | Kitchen | 6.15 m | 3.62 m | 6.15 m x 3.62 m |
| Main Level | Dining Room | 3.68 m | 5.56 m | 3.68 m x 5.56 m |
| Main Level | Family Room | 4.9 m | 3.16 m | 4.9 m x 3.16 m |
| Main Level | Living Room | 4.29 m | 3.39 m | 4.29 m x 3.39 m |
| Main Level | Bedroom 2 | 3.99 m | 3.08 m | 3.99 m x 3.08 m |
| Main Level | Laundry Room | 3.08 m | 3.1 m | 3.08 m x 3.1 m |
https://www.realtor.ca/real-estate/26564473/17-oakside-crt-barrie-ardagh

ALMA AGOVIKU
Salesperson
(905) 883-8300
Salesperson
(905) 883-8300

CENTURY 21 HERITAGE GROUP LTD.
11160 Yonge St # 3 & 7
Richmond Hill, Ontario L4S 1H5
11160 Yonge St # 3 & 7
Richmond Hill, Ontario L4S 1H5
(905) 883-8300
(905) 883-8301
www.homesbyheritage.ca
Interested?
Contact us for more information































