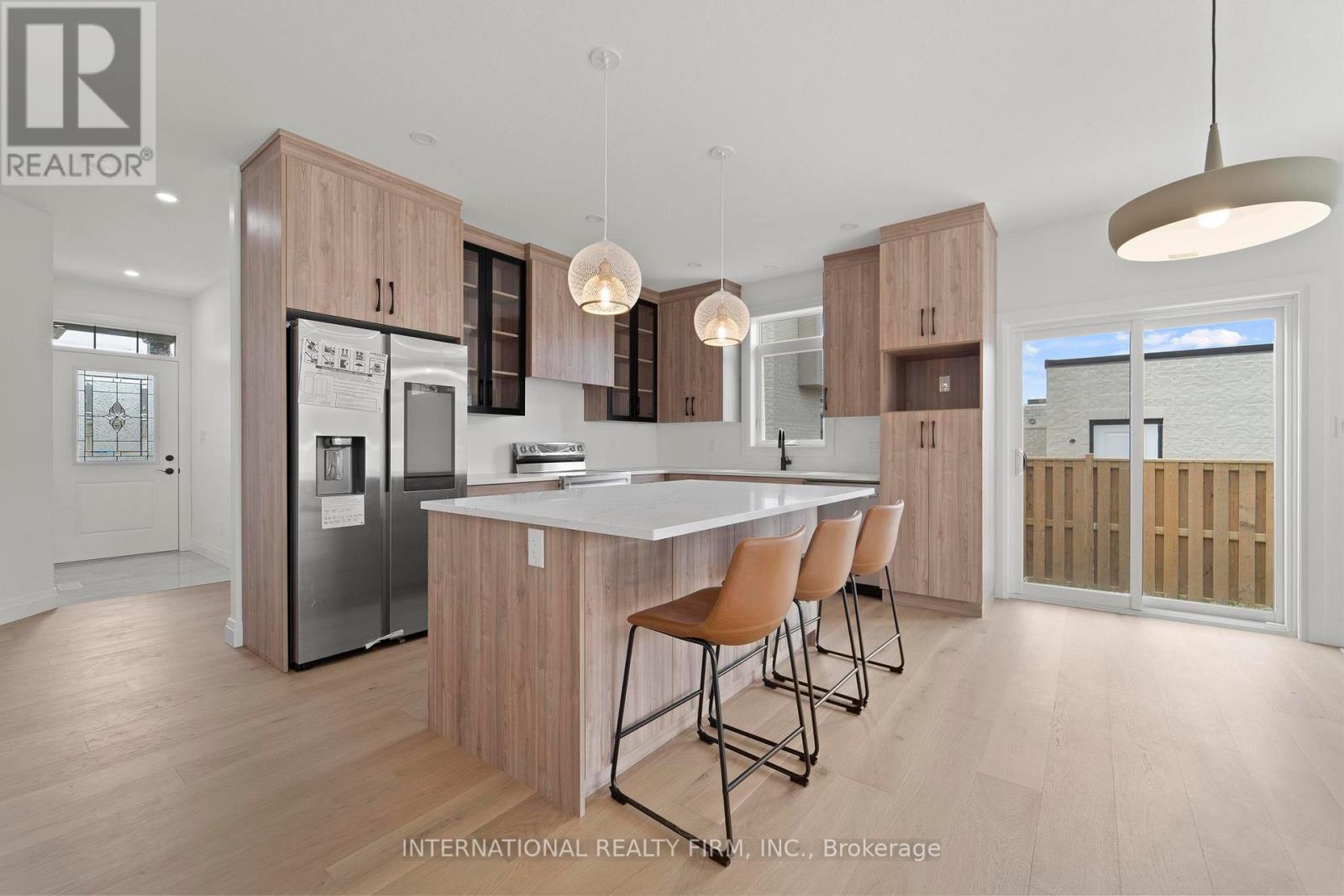17 Mcintosh Ave Chatham-Kent, Ontario N7M 6M1
$599,999Maintenance, Parcel of Tied Land
$75 Monthly
Maintenance, Parcel of Tied Land
$75 MonthlyWelcome to one of the largest + brightest sun soaked end-unit townhouses in the neighbourhood! This beautiful 2-bed 2-bath was professionally designed. All finishes were carefully handpicked to exude the lux Scandinavian lifestyle. This property features Bern Marron woodgrain textured kitchen cabinets with black framed cabinets finished with a quartz countertop, an island and built-in under cabinet lighting. This property also features extra high ceilings, an abundance of large windows, 2 sets of large patio doors in the living space, an open floor plan great for entertaining, roughed in central vac and a gas-line for an outdoor BBQ. The master bedroom is equipped with an ensuite and a walk-in closet. The basement offers lots of sunshine and several windows for you to make it your dream home! Bathroom is also roughed-in in the basement. (id:46317)
Property Details
| MLS® Number | X7259690 |
| Property Type | Single Family |
| Community Name | Chatham |
Building
| Bathroom Total | 2 |
| Bedrooms Above Ground | 2 |
| Bedrooms Total | 2 |
| Architectural Style | Bungalow |
| Basement Development | Unfinished |
| Basement Type | N/a (unfinished) |
| Construction Style Attachment | Attached |
| Cooling Type | Central Air Conditioning |
| Exterior Finish | Brick |
| Heating Fuel | Natural Gas |
| Heating Type | Forced Air |
| Stories Total | 1 |
| Type | Row / Townhouse |
Parking
| Attached Garage |
Land
| Acreage | No |
| Size Irregular | 53.43 X 137 Ft ; Irreg |
| Size Total Text | 53.43 X 137 Ft ; Irreg |
Rooms
| Level | Type | Length | Width | Dimensions |
|---|---|---|---|---|
| Main Level | Kitchen | 3.6 m | 3.25 m | 3.6 m x 3.25 m |
| Main Level | Great Room | 5.59 m | 5.59 m | 5.59 m x 5.59 m |
| Main Level | Primary Bedroom | 4.57 m | 3.94 m | 4.57 m x 3.94 m |
| Main Level | Bedroom 2 | 3.02 m | 3.1 m | 3.02 m x 3.1 m |
https://www.realtor.ca/real-estate/26229498/17-mcintosh-ave-chatham-kent-chatham
Salesperson
(647) 313-3400

15 Gervais Dr 7th Flr
Toronto, Ontario M3C 3S2
(647) 313-3400
(289) 475-5524
www.internationalrealtyfirm.com
Interested?
Contact us for more information






























