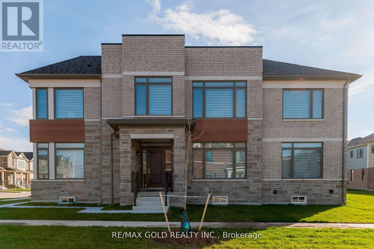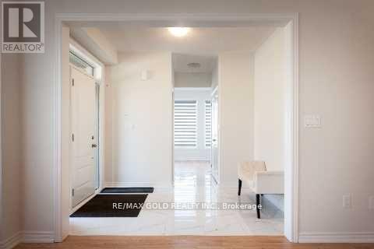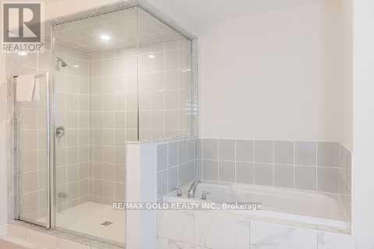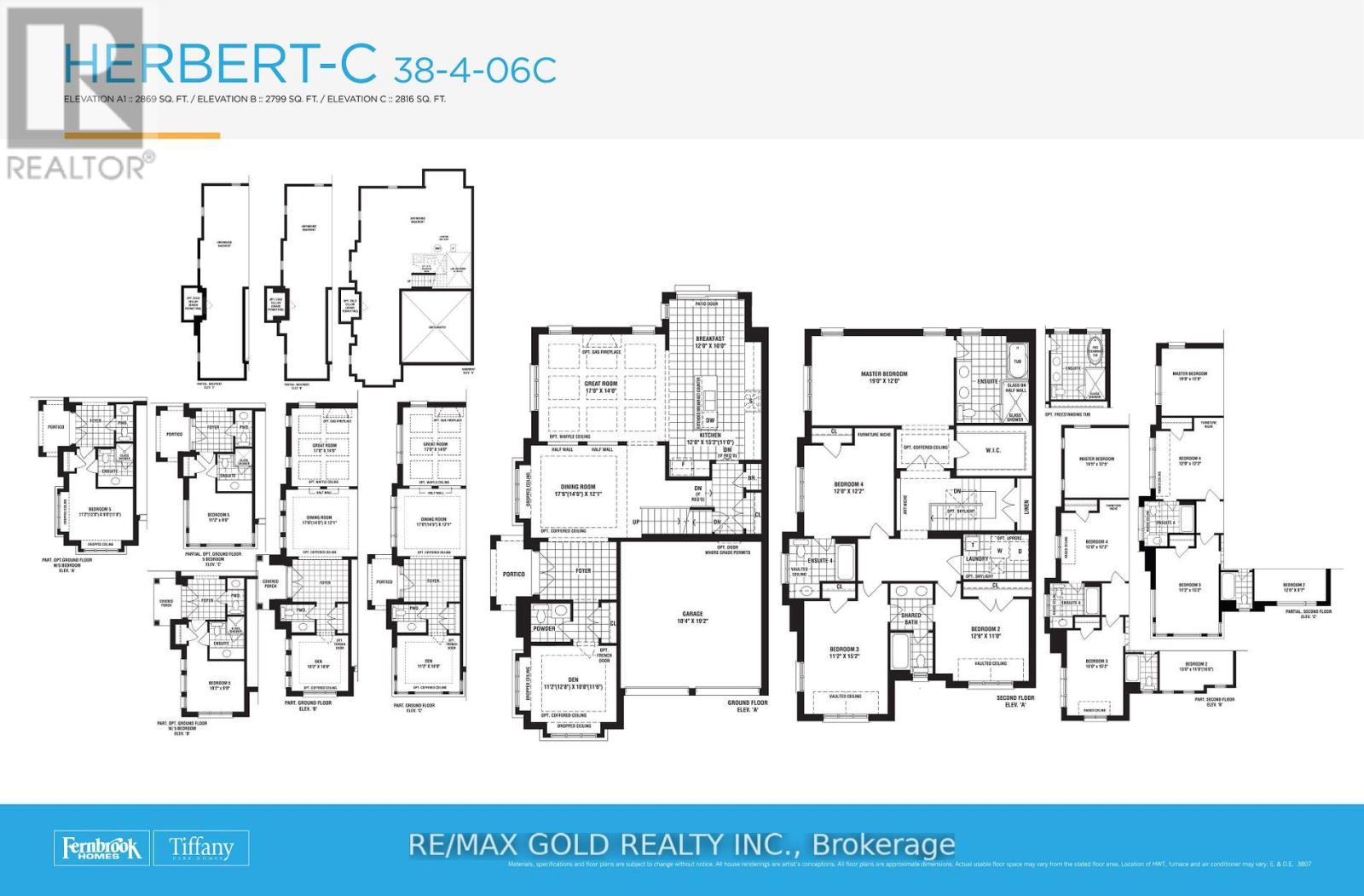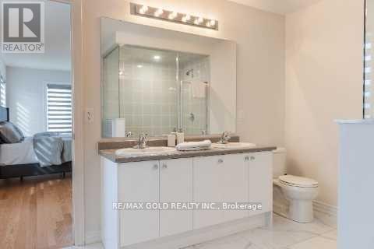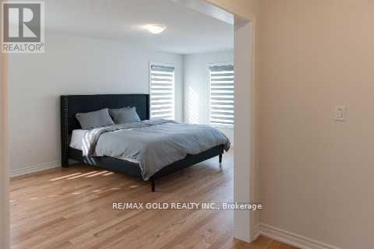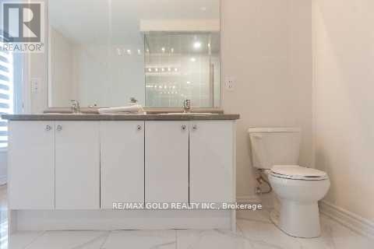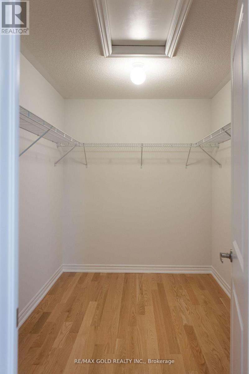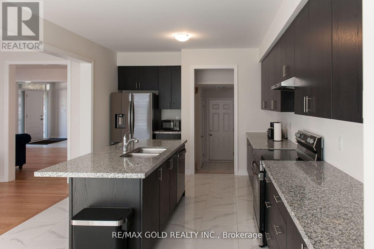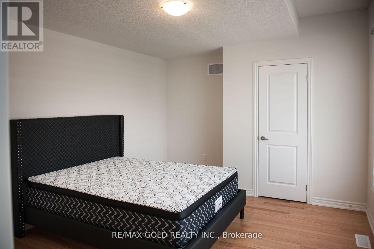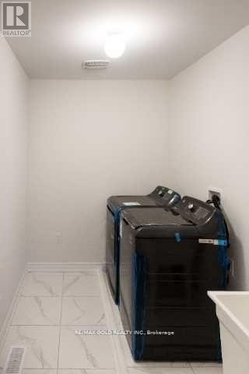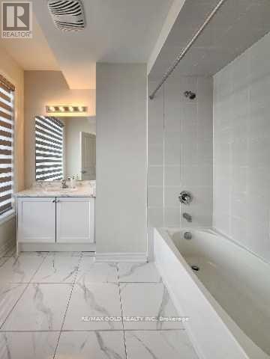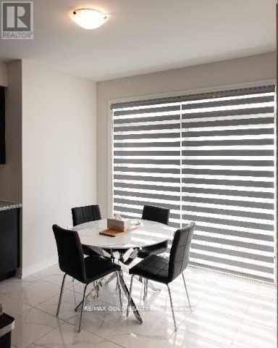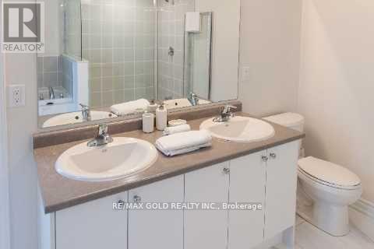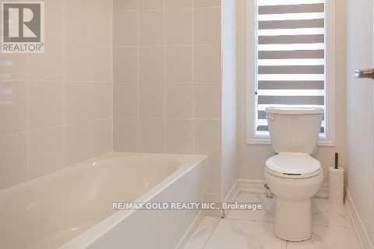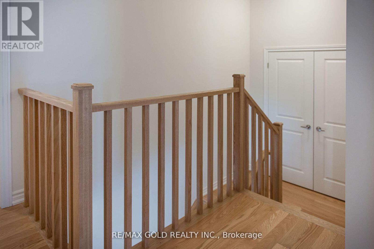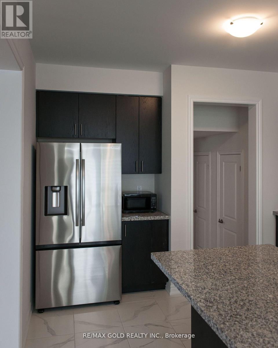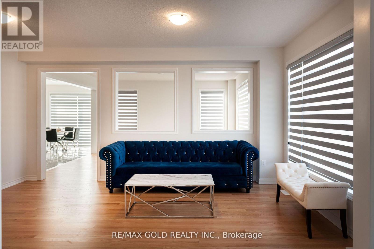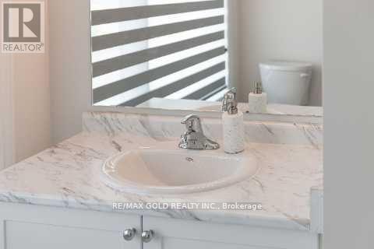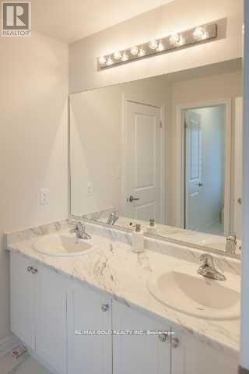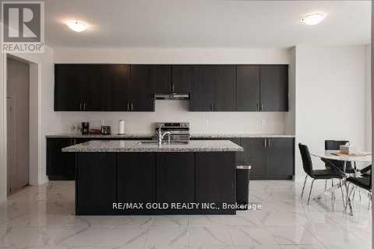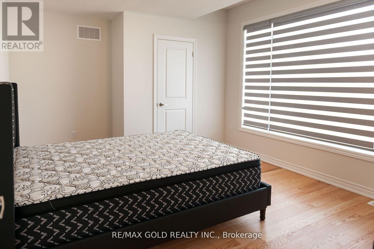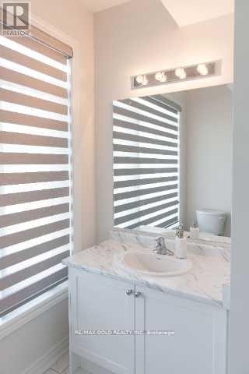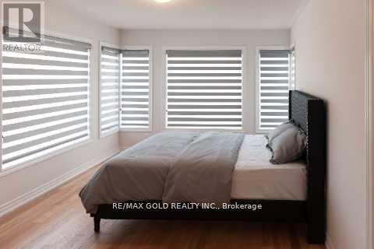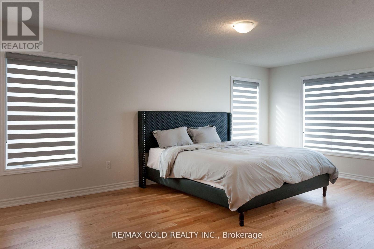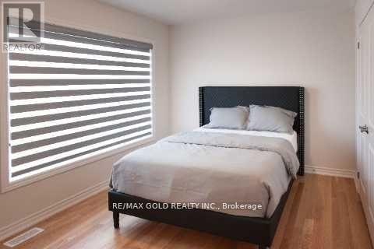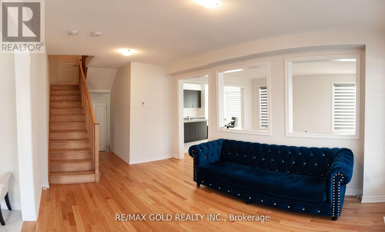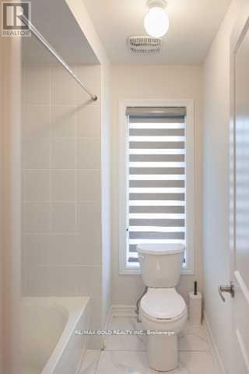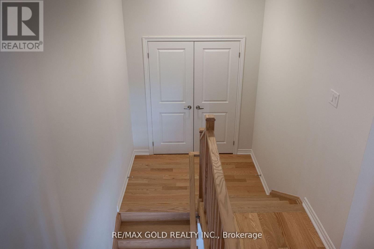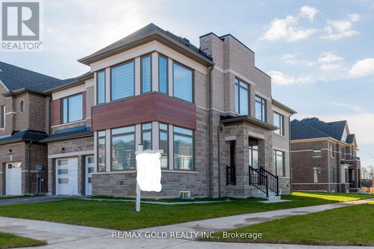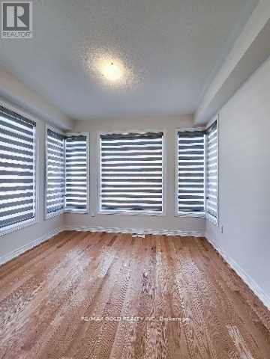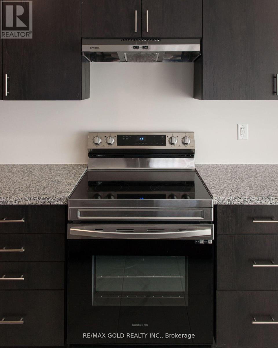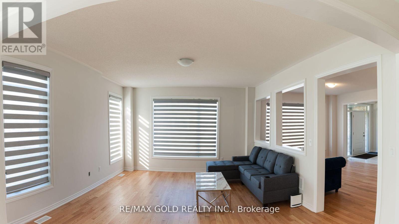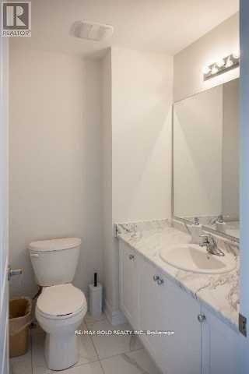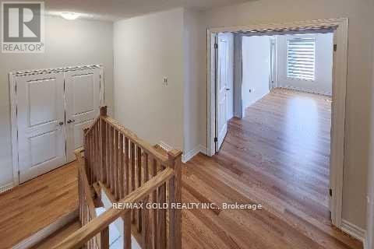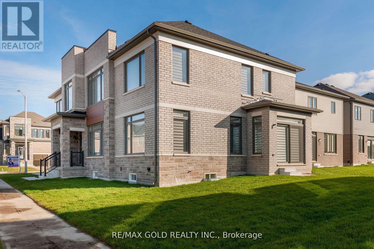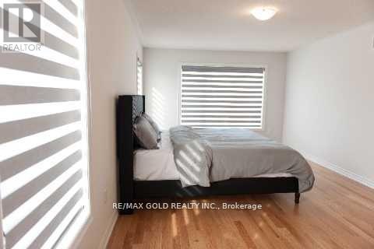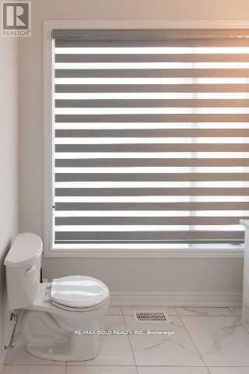17 Ludlow Dr Barrie, Ontario L9J 0L8
4 Bedroom
4 Bathroom
Fireplace
Central Air Conditioning
Forced Air
$1,170,000
Brand new 4 bedroom corner detached house in charming neighborhood!! 5 minutes drive to harbour front. Inviting foyer leading to dining and living area! Hardwood floor throughtout the house! Abundance of light! 4 generously sized bedrooms! Master Bedroom With Ensuite Bath & Walk-in Closet! Kitchen featuring granite countertops, stainless steel appliances, and a spacious island! Garage offering convenience and secure parking space for 2! (id:46317)
Property Details
| MLS® Number | S7364412 |
| Property Type | Single Family |
| Community Name | 400 East |
| Parking Space Total | 4 |
Building
| Bathroom Total | 4 |
| Bedrooms Above Ground | 4 |
| Bedrooms Total | 4 |
| Basement Type | Full |
| Construction Style Attachment | Detached |
| Cooling Type | Central Air Conditioning |
| Exterior Finish | Brick, Stone |
| Fireplace Present | Yes |
| Heating Fuel | Natural Gas |
| Heating Type | Forced Air |
| Stories Total | 2 |
| Type | House |
Parking
| Garage |
Land
| Acreage | No |
| Size Irregular | 91.72 X 46.58 Ft |
| Size Total Text | 91.72 X 46.58 Ft |
Rooms
| Level | Type | Length | Width | Dimensions |
|---|---|---|---|---|
| Second Level | Primary Bedroom | 5.79 m | 3.65 m | 5.79 m x 3.65 m |
| Second Level | Bedroom 2 | 3.84 m | 3.35 m | 3.84 m x 3.35 m |
| Second Level | Bedroom 3 | 3.41 m | 4.63 m | 3.41 m x 4.63 m |
| Second Level | Bedroom 4 | 3.65 m | 3.71 m | 3.65 m x 3.71 m |
| Second Level | Laundry Room | Measurements not available | ||
| Main Level | Great Room | 5.18 m | 4.26 m | 5.18 m x 4.26 m |
| Main Level | Eating Area | 3.65 m | 3.04 m | 3.65 m x 3.04 m |
| Main Level | Dining Room | 5.36 m | 3.68 m | 5.36 m x 3.68 m |
| Main Level | Den | 3.41 m | 3.04 m | 3.41 m x 3.04 m |
| Main Level | Kitchen | 3.65 m | 4.02 m | 3.65 m x 4.02 m |
| Main Level | Foyer | Measurements not available |
https://www.realtor.ca/real-estate/26368131/17-ludlow-dr-barrie-400-east

RAMAN GUPTA
Broker
(905) 673-8500
www.ramangupta.ca
https://raman gupta
https://raman gupta
https://raman gupta
Broker
(905) 673-8500
www.ramangupta.ca
https://raman gupta
https://raman gupta
https://raman gupta

RE/MAX GOLD REALTY INC.
2980 Drew Road Unit 231
Mississauga, Ontario L4T 0A7
2980 Drew Road Unit 231
Mississauga, Ontario L4T 0A7
(905) 673-8500
(905) 673-8900
www.remaxgoldrealty.com
Interested?
Contact us for more information

