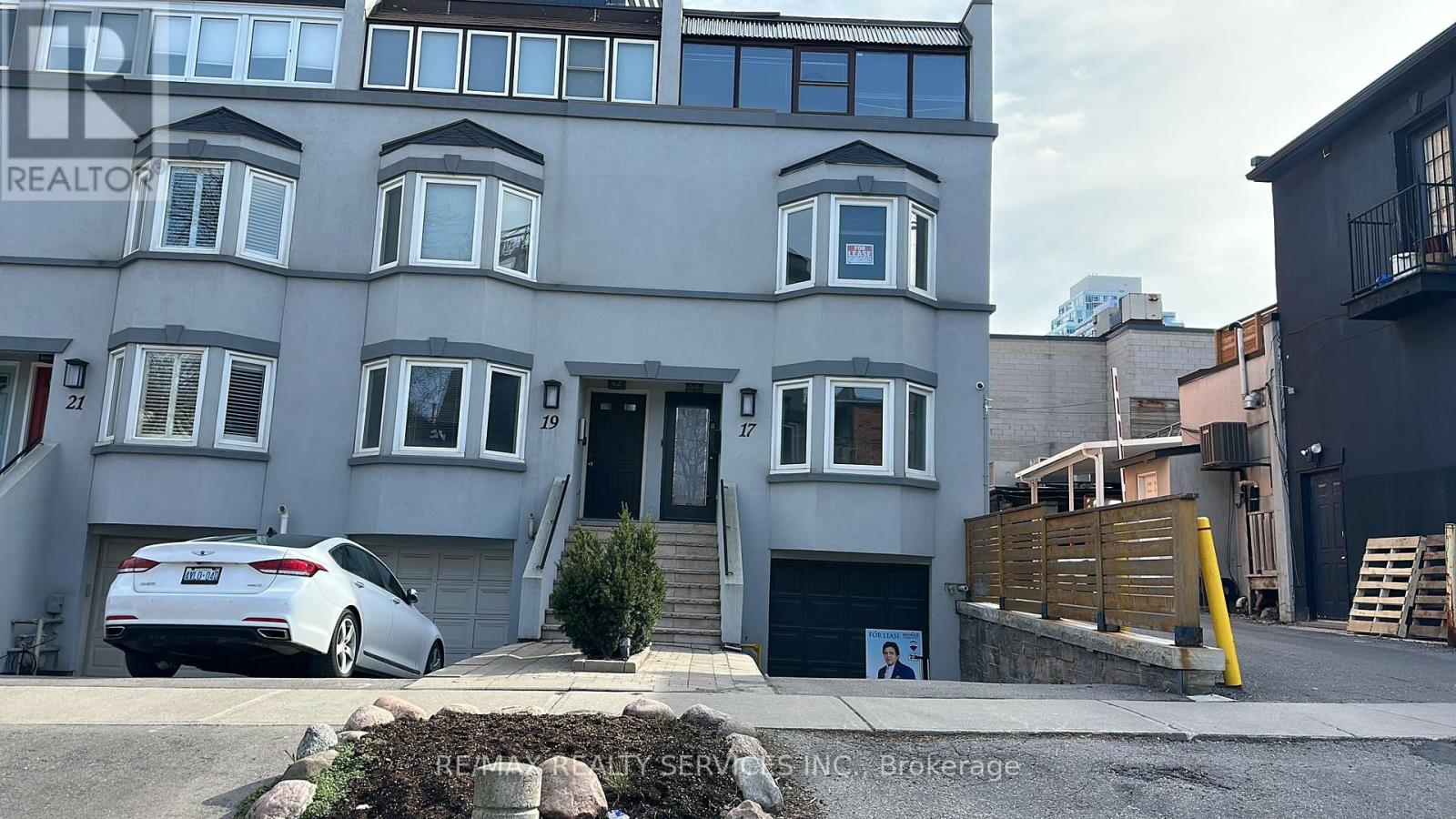17 Keewatin Ave Toronto, Ontario M4P 1Z9
$5,250 Monthly
ENTIRE HOUSE FOR LEASE Located in the prime area of Mount Pleasant West Toronto, End Unit Townhouse, like semidetached. This luxury 3 Story townhouse comes with 1 Car Garage + 1 Car Driveway Space, 4 Spacious Bedrooms, 2 full bath and a powder room, Large Family Room, Open Concept Fully Upgraded Kitchen, Hardwood Floor with stone fireplace and cathedral ceiling, Third Level Flex Space can Be Used as an Office, Large Windows Through-Out Home. Lots Of Natural Light and lots more, just move-in and enjoy!!!!!!! Close to Schools, Shopping, Recreation Centre, Parks, and Public Transit. (id:46317)
Property Details
| MLS® Number | C8141670 |
| Property Type | Single Family |
| Community Name | Mount Pleasant West |
| Amenities Near By | Hospital, Park, Public Transit, Schools |
| Parking Space Total | 2 |
Building
| Bathroom Total | 3 |
| Bedrooms Above Ground | 4 |
| Bedrooms Total | 4 |
| Basement Development | Finished |
| Basement Features | Walk Out |
| Basement Type | N/a (finished) |
| Construction Style Attachment | Attached |
| Cooling Type | Central Air Conditioning |
| Exterior Finish | Brick, Stucco |
| Fireplace Present | Yes |
| Heating Fuel | Natural Gas |
| Heating Type | Forced Air |
| Stories Total | 3 |
| Type | Row / Townhouse |
Parking
| Garage |
Land
| Acreage | No |
| Land Amenities | Hospital, Park, Public Transit, Schools |
| Size Irregular | 16 X 90.67 Ft |
| Size Total Text | 16 X 90.67 Ft |
Rooms
| Level | Type | Length | Width | Dimensions |
|---|---|---|---|---|
| Second Level | Primary Bedroom | 4.6 m | 4.27 m | 4.6 m x 4.27 m |
| Second Level | Bedroom 2 | 3.05 m | 2.44 m | 3.05 m x 2.44 m |
| Third Level | Bedroom 3 | 4.6 m | 3.35 m | 4.6 m x 3.35 m |
| Third Level | Bedroom 4 | 4.6 m | 3.66 m | 4.6 m x 3.66 m |
| Third Level | Den | 3.54 m | 2.93 m | 3.54 m x 2.93 m |
| Basement | Recreational, Games Room | 2.93 m | 3.35 m | 2.93 m x 3.35 m |
| Main Level | Living Room | 4.27 m | 4.27 m | 4.27 m x 4.27 m |
| Main Level | Dining Room | 3.35 m | 3.35 m | 3.35 m x 3.35 m |
| Main Level | Kitchen | 6.1 m | 3.08 m | 6.1 m x 3.08 m |
https://www.realtor.ca/real-estate/26621732/17-keewatin-ave-toronto-mount-pleasant-west


295 Queen Street East
Brampton, Ontario L6W 3R1
(905) 456-1000
(905) 456-1924
Interested?
Contact us for more information





















