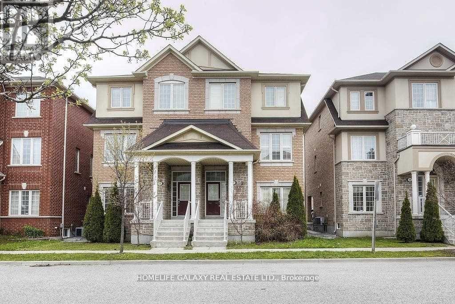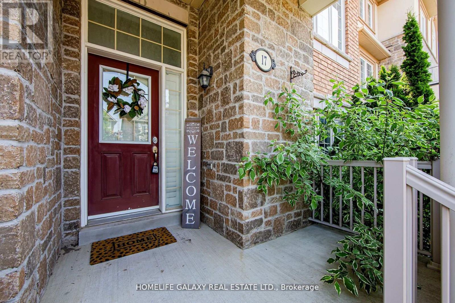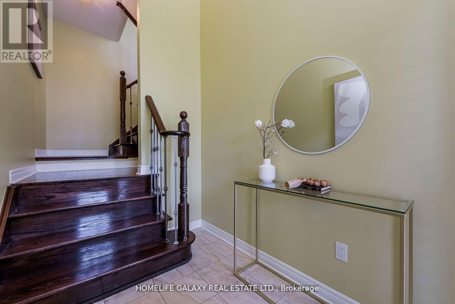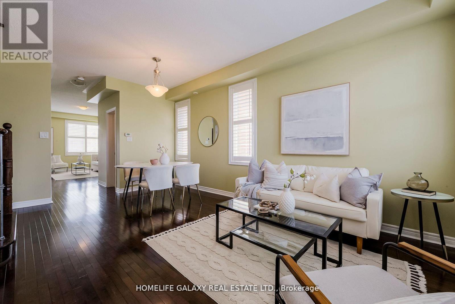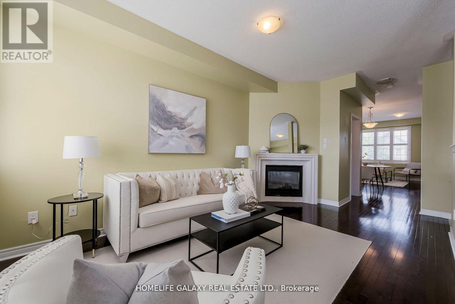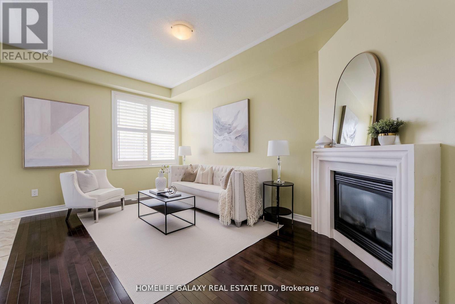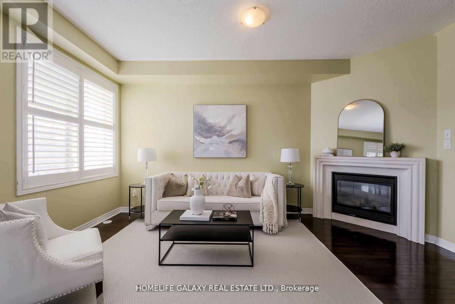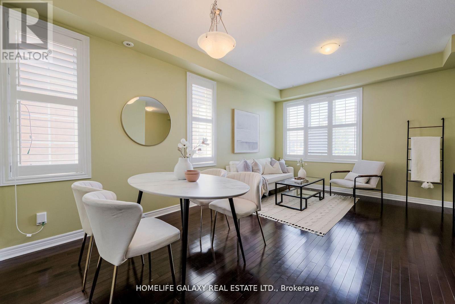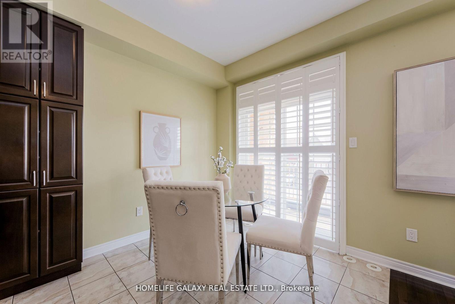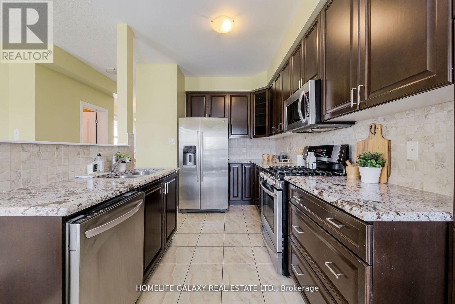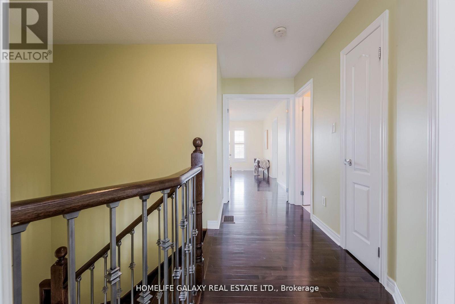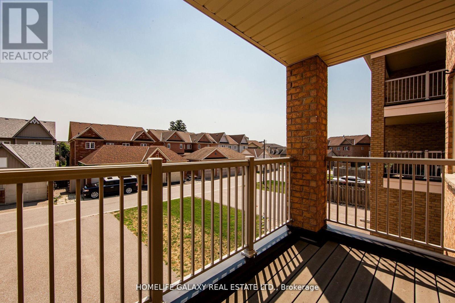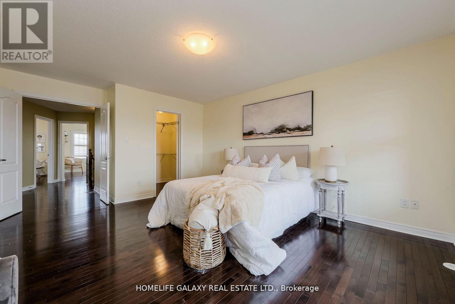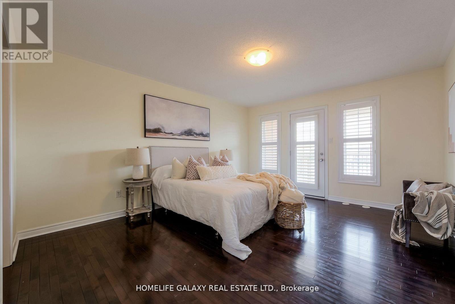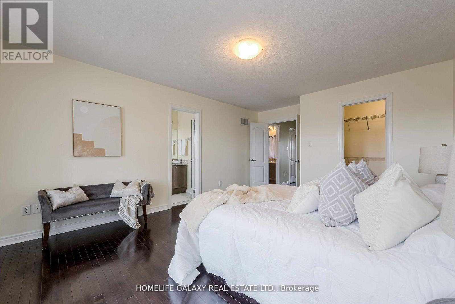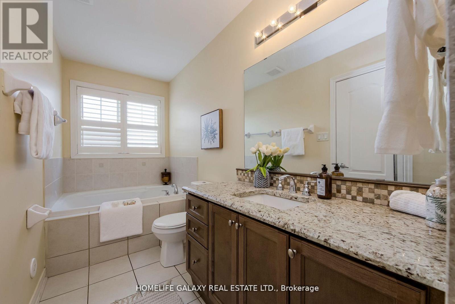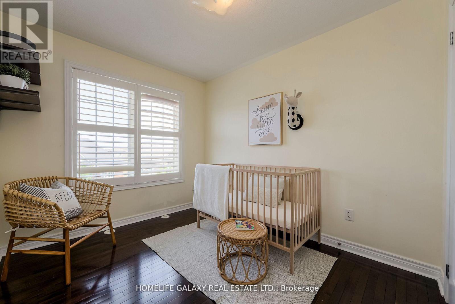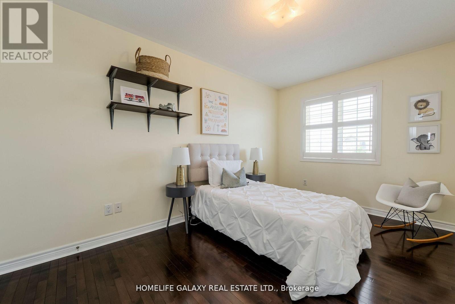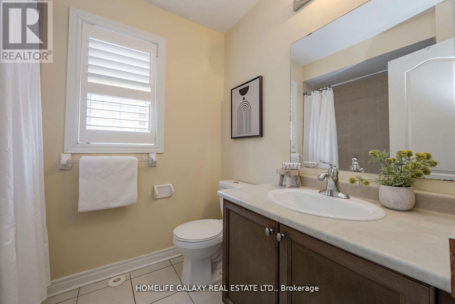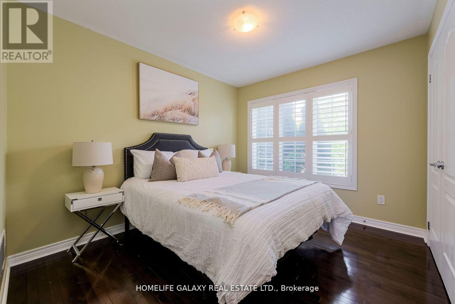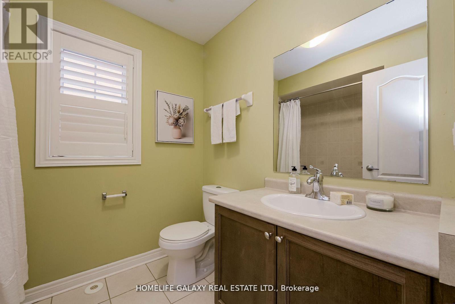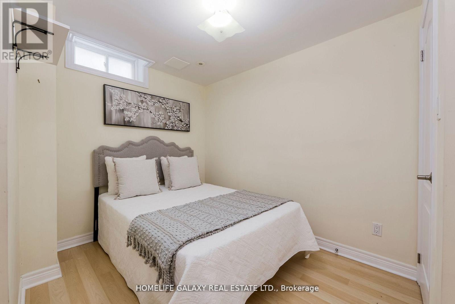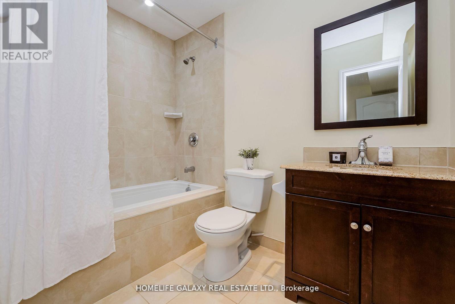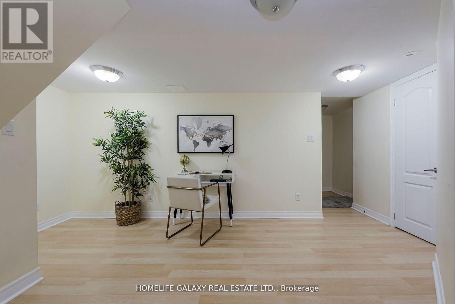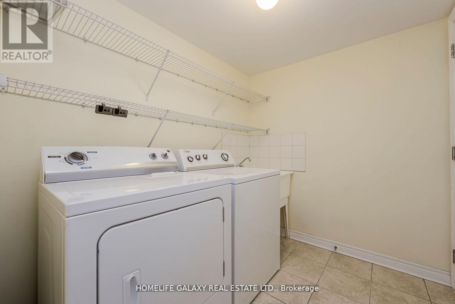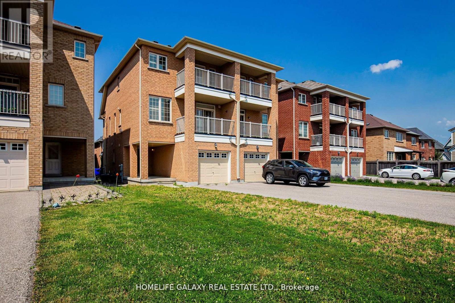17 Ivy Stone Crt Markham, Ontario L6B 1H6
$1,295,000
Welcome to this spacious 4 Plus 1 bed, 5-bath Semi-Detached Home in the charming Cornell Community. This residence offers a warm and inviting atmosphere featuring 9ft Ceilings on the Second Floor, Balconies on 2nd and 3rd Floors, and Direct Garage Access. Hardwood Floors Throughout exude elegance, while the Finished Basement with Bedroom and Full Washroom makes it perfect for a live-in nanny. With its proximity to Schools, Shops, Parks, Markham Stouffville Hospital, Go, and 407, this home seamlessly combines timeless elegance with functionality, creating the perfect haven for your family. (id:46317)
Property Details
| MLS® Number | N8139928 |
| Property Type | Single Family |
| Community Name | Cornell |
| Amenities Near By | Hospital, Park, Schools |
| Community Features | Community Centre |
| Parking Space Total | 4 |
Building
| Bathroom Total | 5 |
| Bedrooms Above Ground | 4 |
| Bedrooms Below Ground | 1 |
| Bedrooms Total | 5 |
| Basement Development | Finished |
| Basement Type | N/a (finished) |
| Construction Style Attachment | Semi-detached |
| Cooling Type | Central Air Conditioning |
| Exterior Finish | Brick |
| Fireplace Present | Yes |
| Heating Fuel | Natural Gas |
| Heating Type | Forced Air |
| Stories Total | 3 |
| Type | House |
Parking
| Garage |
Land
| Acreage | No |
| Land Amenities | Hospital, Park, Schools |
| Size Irregular | 23.62 X 101.71 Ft |
| Size Total Text | 23.62 X 101.71 Ft |
Rooms
| Level | Type | Length | Width | Dimensions |
|---|---|---|---|---|
| Second Level | Family Room | 3.04 m | 4.84 m | 3.04 m x 4.84 m |
| Second Level | Dining Room | 3.1 m | 5.54 m | 3.1 m x 5.54 m |
| Second Level | Living Room | 3.1 m | 5.54 m | 3.1 m x 5.54 m |
| Second Level | Kitchen | 2.31 m | 3.65 m | 2.31 m x 3.65 m |
| Second Level | Eating Area | 2.47 m | 2.74 m | 2.47 m x 2.74 m |
| Third Level | Primary Bedroom | 3.9 m | 4.75 m | 3.9 m x 4.75 m |
| Third Level | Bedroom 2 | 2.68 m | 3.05 m | 2.68 m x 3.05 m |
| Third Level | Bedroom 3 | 2.74 m | 4.27 m | 2.74 m x 4.27 m |
| Basement | Bedroom 5 | Measurements not available | ||
| Main Level | Bedroom 4 | 2.96 m | 3.08 m | 2.96 m x 3.08 m |
| Main Level | Laundry Room | Measurements not available |
https://www.realtor.ca/real-estate/26619120/17-ivy-stone-crt-markham-cornell

Salesperson
(647) 998-8537
https://www.commission5050.com/
https://www.facebook.com/Comm5050
https://twitter.com/getonepercentr1
https://www.linkedin.com/feed/
80 Corporate Dr #210
Toronto, Ontario M1H 3G5
(416) 284-5555
(416) 284-5727
Interested?
Contact us for more information

