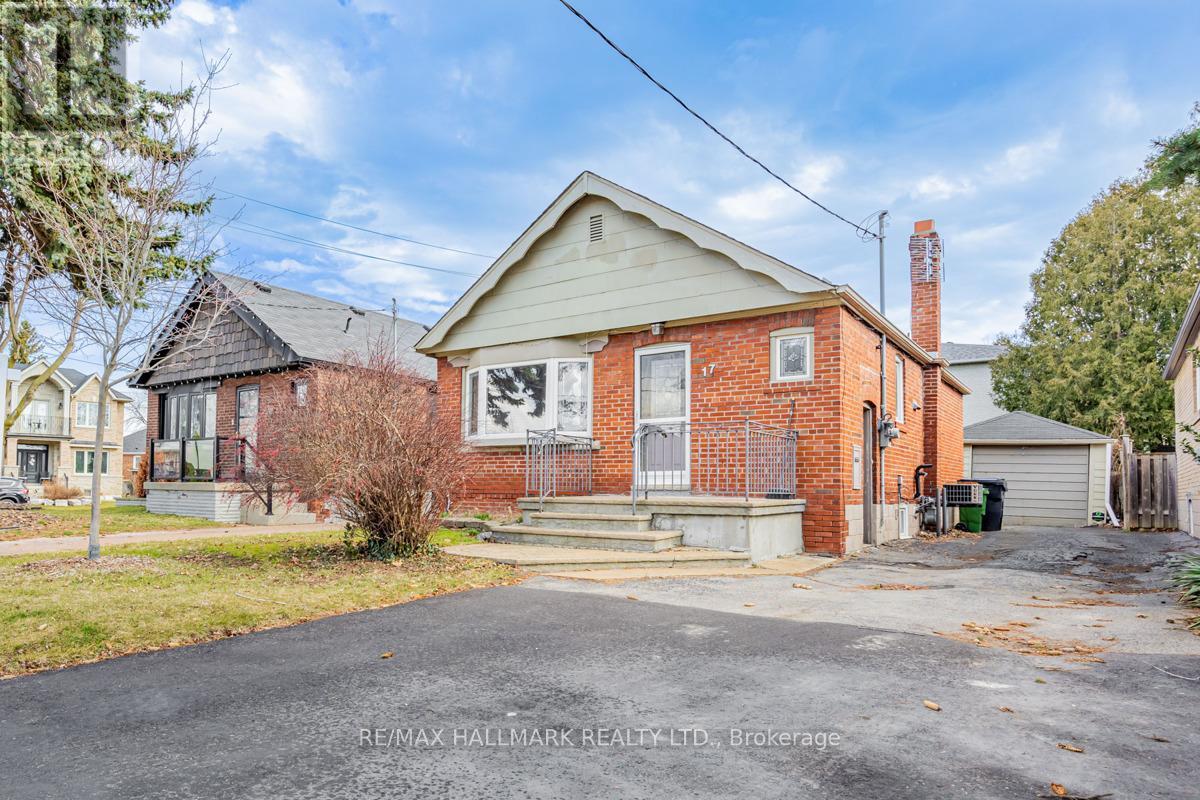17 Eden Park Rd Toronto, Ontario M4B 3C4
$1,350,000
Welcome to 17 Eden Park Road, nestled in the highly sought-after neighborhood of Parkview Hills. This charming property offers the perfect blend of style, comfort, and convenience, making it an ideal home for families and investors alike. Situated in a prime location, this residence boasts a completely independent basement unit, providing versatility and potential rental income. Whether you're looking for a spacious family home or seeking an investment opportunity, this property offers endless possibilities. Inside, you'll find a well-appointed layout featuring 2+1 bedrooms, 2 bathrooms, and 2 fully equipped kitchens . The main level offers abundance of natural light, while the basement unit provides a private retreat with its own entrance, kitchen, and living area. With its convenient location close to downtown Toronto and shops, this property offers the best of urban living in a tranquil suburban setting. (id:46317)
Property Details
| MLS® Number | E8117894 |
| Property Type | Single Family |
| Community Name | O'Connor-Parkview |
| Parking Space Total | 5 |
Building
| Bathroom Total | 2 |
| Bedrooms Above Ground | 2 |
| Bedrooms Below Ground | 1 |
| Bedrooms Total | 3 |
| Architectural Style | Bungalow |
| Basement Features | Apartment In Basement, Separate Entrance |
| Basement Type | N/a |
| Construction Style Attachment | Detached |
| Cooling Type | Central Air Conditioning |
| Exterior Finish | Brick |
| Heating Fuel | Natural Gas |
| Heating Type | Forced Air |
| Stories Total | 1 |
| Type | House |
Parking
| Detached Garage |
Land
| Acreage | No |
| Size Irregular | 34 X 110.14 Ft |
| Size Total Text | 34 X 110.14 Ft |
Rooms
| Level | Type | Length | Width | Dimensions |
|---|---|---|---|---|
| Basement | Family Room | 4.6 m | 3.2 m | 4.6 m x 3.2 m |
| Basement | Dining Room | 4.6 m | 3.2 m | 4.6 m x 3.2 m |
| Basement | Kitchen | 3.2 m | 2.4 m | 3.2 m x 2.4 m |
| Basement | Bedroom 3 | 3.6 m | 3.2 m | 3.6 m x 3.2 m |
| Basement | Laundry Room | 6.3 m | 3.2 m | 6.3 m x 3.2 m |
| Main Level | Living Room | 6.8 m | 3.3 m | 6.8 m x 3.3 m |
| Main Level | Dining Room | 6.8 m | 3.3 m | 6.8 m x 3.3 m |
| Main Level | Kitchen | 3.2 m | 2.7 m | 3.2 m x 2.7 m |
| Main Level | Primary Bedroom | 3.8 m | 3.3 m | 3.8 m x 3.3 m |
| Main Level | Bedroom 2 | 3.3 m | 2.6 m | 3.3 m x 2.6 m |
https://www.realtor.ca/real-estate/26587824/17-eden-park-rd-toronto-oconnor-parkview

Salesperson
(416) 494-7653

685 Sheppard Ave E #401
Toronto, Ontario M2K 1B6
(416) 494-7653
(416) 494-0016

Broker
(416) 494-7653
cameronabbasi.com
https://www.facebook.com/cameronrealestateconnection

685 Sheppard Ave E #401
Toronto, Ontario M2K 1B6
(416) 494-7653
(416) 494-0016
Interested?
Contact us for more information



































