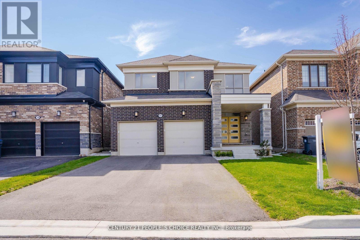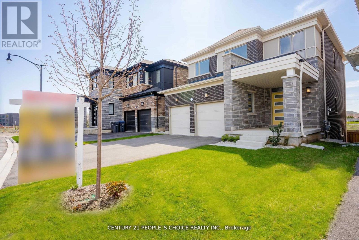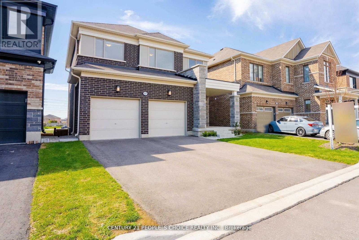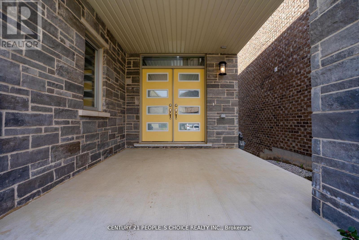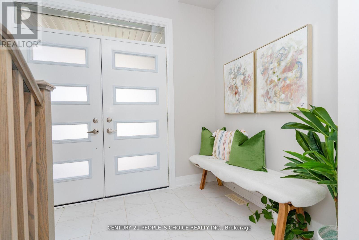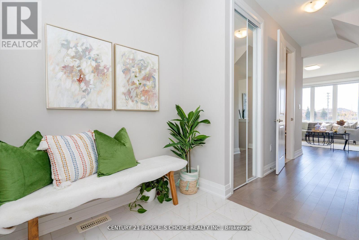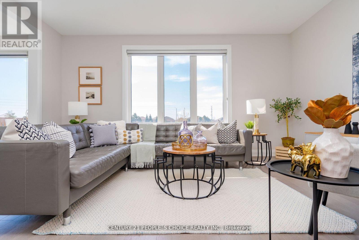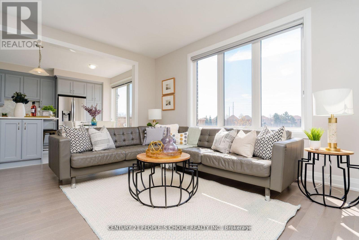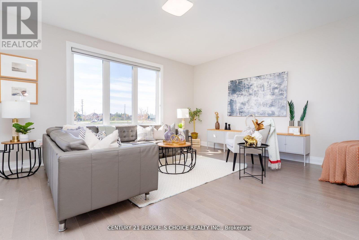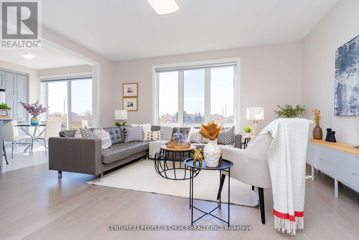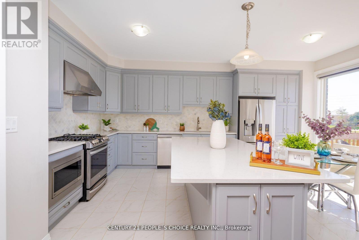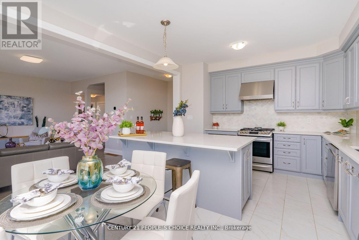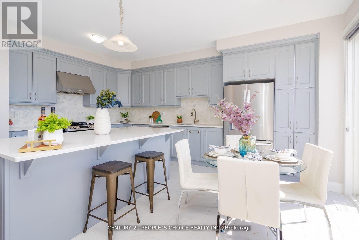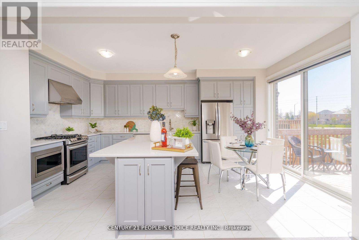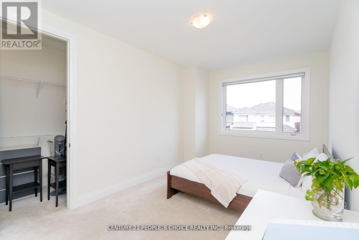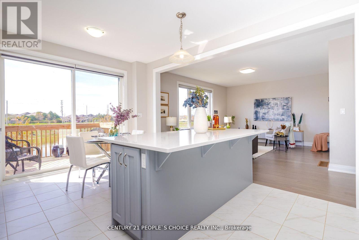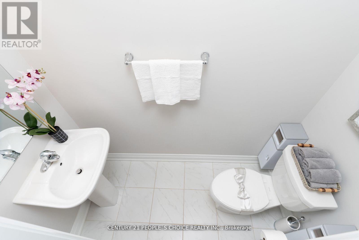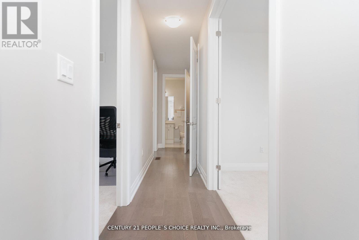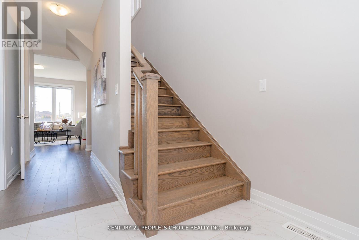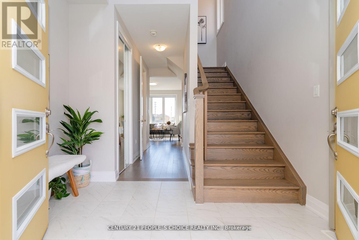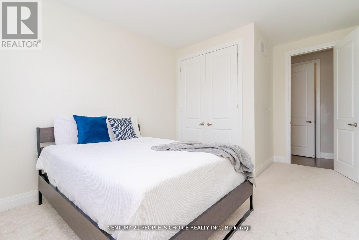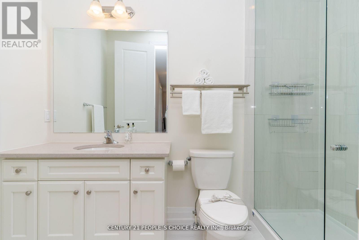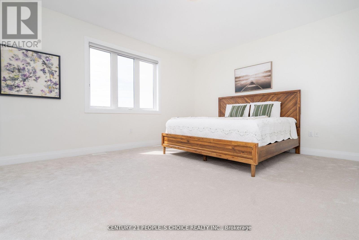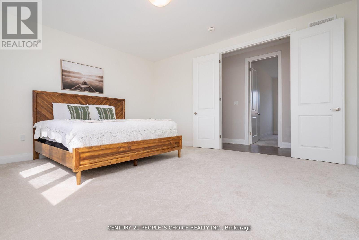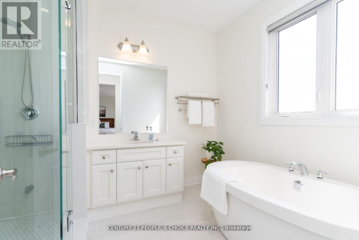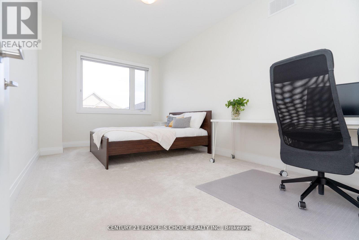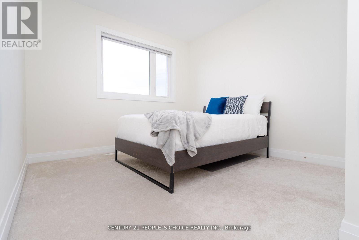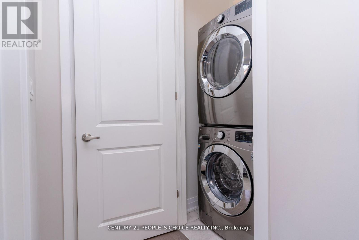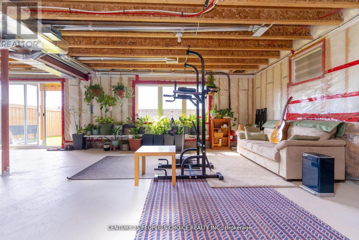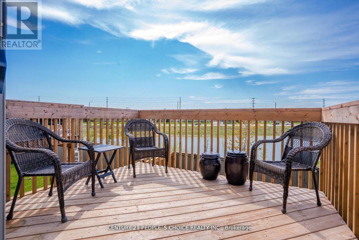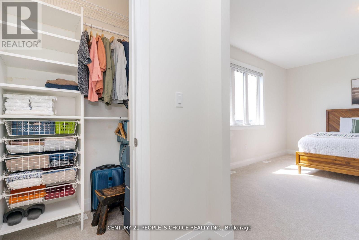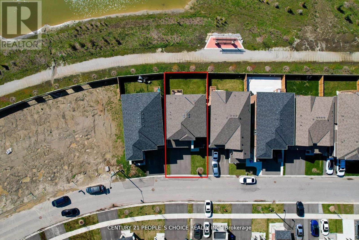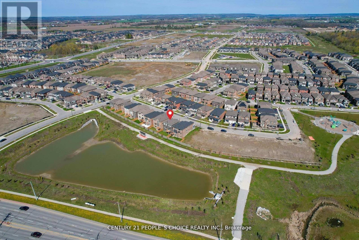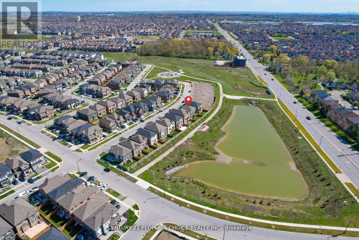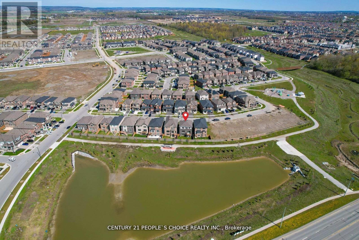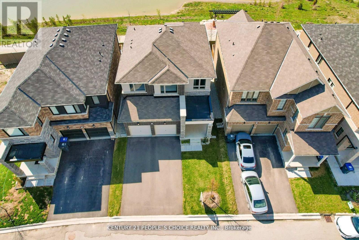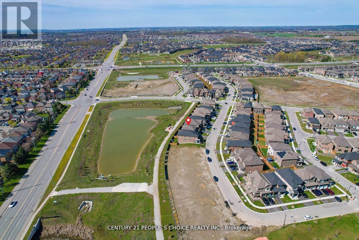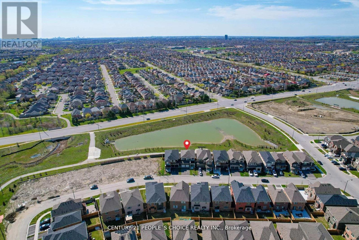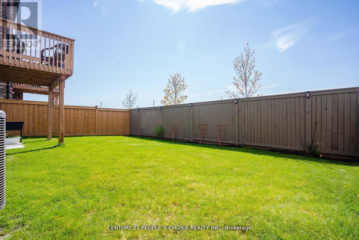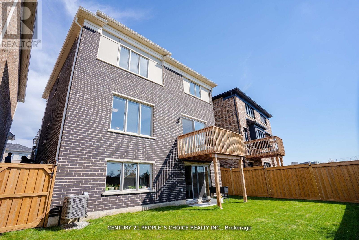17 Dolucci Cres Brampton, Ontario L7A 5E9
$1,279,000
Ravine ! Ravine !Premium Estate Home 3 B/Rooms & 3 Bathrooms With W/O Basement With Ravine Lot, Amazing View, Double Doors Entry,Custom Kitchen With Upgraded , Build In Micro,Exhaust Fan , Back Splash,S/S Appliances, Quartz Countertops, Centre_island , Servery & Pantry With Extra Cabinetry. Living , Dining & Family With Hardwood Floor , Open Concept,W/O To Beautiful Deck With Pond View For Family Entertainment, Seeing & Believing With Perfection & Own Feeling, 9Ft Smooth Ceiling On The Main Floor & Second Floor . 8 Ft High Doors On Main & 2nd Floor,Master With 5Pc- Ensuite & His/ Her Closets With Closet Organizers, Fully Upgraded Washrooms, Spend Almost 150 K For Upgrades,W/O Basement With Rough-In Washroom Waiting For Your Own Touch & W/O To Backyard ,Entrance From Garage To Main & No Side Walk,Close To All Amenities.Upgrades List Attached !! Must See !!**** EXTRAS **** Ravine Lot With W/O Basement . (id:46317)
Property Details
| MLS® Number | W8141070 |
| Property Type | Single Family |
| Community Name | Northwest Brampton |
| Amenities Near By | Public Transit |
| Community Features | School Bus |
| Features | Ravine |
| Parking Space Total | 6 |
| View Type | View |
Building
| Bathroom Total | 3 |
| Bedrooms Above Ground | 3 |
| Bedrooms Total | 3 |
| Basement Features | Separate Entrance, Walk Out |
| Basement Type | N/a |
| Construction Style Attachment | Detached |
| Cooling Type | Central Air Conditioning |
| Exterior Finish | Brick, Stone |
| Heating Fuel | Natural Gas |
| Heating Type | Forced Air |
| Stories Total | 2 |
| Type | House |
Parking
| Garage |
Land
| Acreage | No |
| Land Amenities | Public Transit |
| Size Irregular | 37.57 X 90.35 Ft ; Ravine With W/o Basement |
| Size Total Text | 37.57 X 90.35 Ft ; Ravine With W/o Basement |
| Surface Water | Lake/pond |
Rooms
| Level | Type | Length | Width | Dimensions |
|---|---|---|---|---|
| Second Level | Primary Bedroom | Measurements not available | ||
| Second Level | Bedroom 2 | Measurements not available | ||
| Second Level | Bedroom 3 | Measurements not available | ||
| Second Level | Laundry Room | Measurements not available | ||
| Main Level | Living Room | Measurements not available | ||
| Main Level | Kitchen | Measurements not available | ||
| Main Level | Eating Area | Measurements not available | ||
| Main Level | Foyer | Measurements not available |
https://www.realtor.ca/real-estate/26621129/17-dolucci-cres-brampton-northwest-brampton


1780 Albion Road Unit 2 & 3
Toronto, Ontario M9V 1C1
(416) 742-8000
(416) 742-8001
Interested?
Contact us for more information

