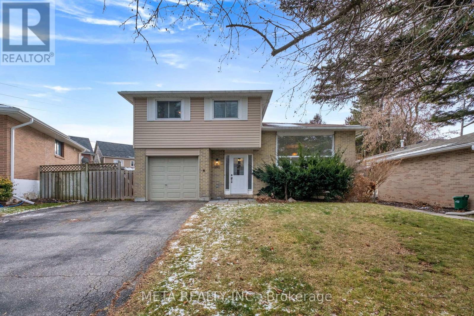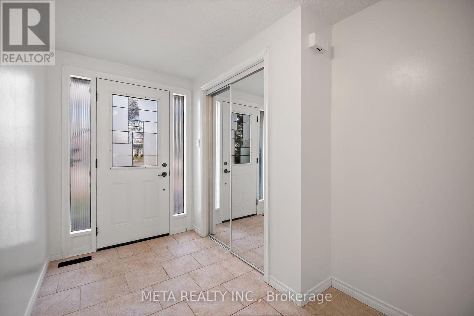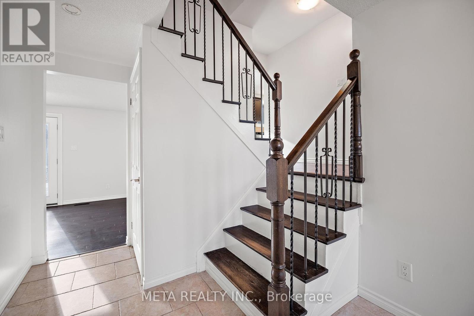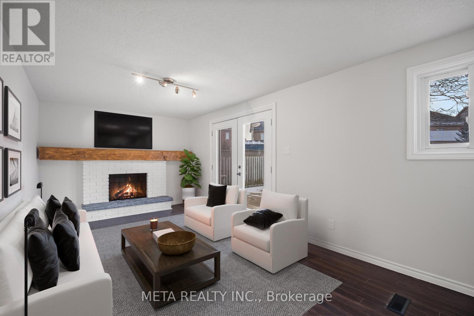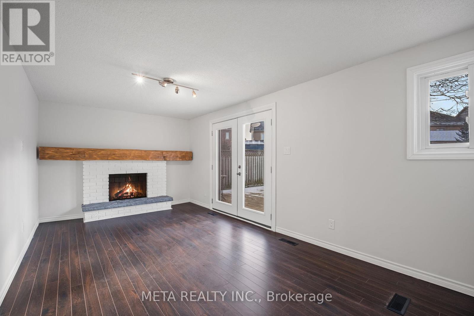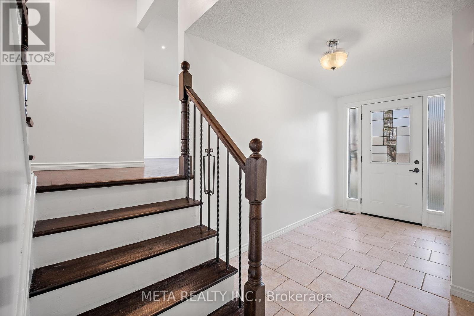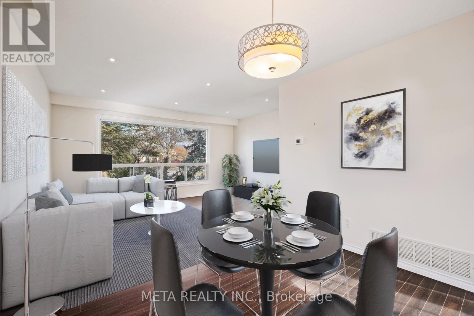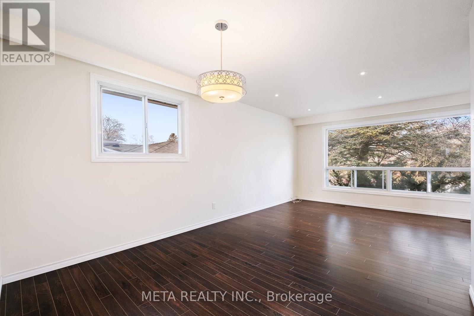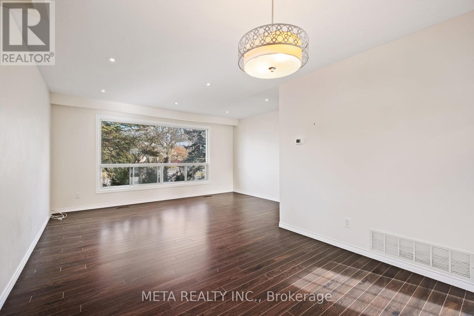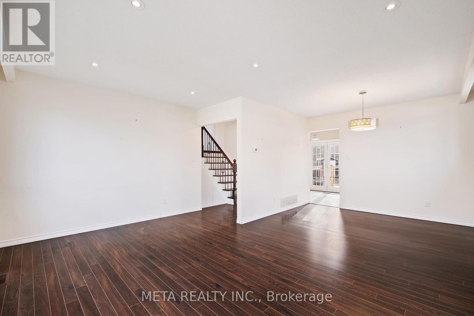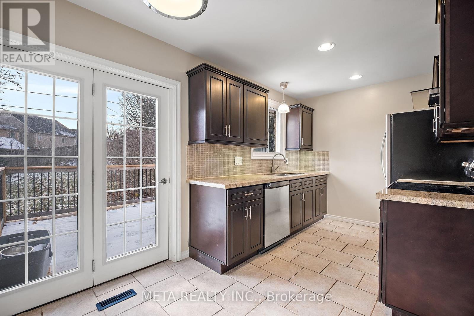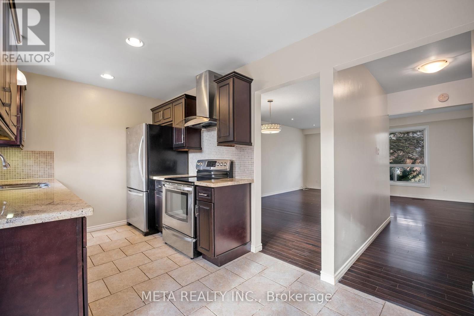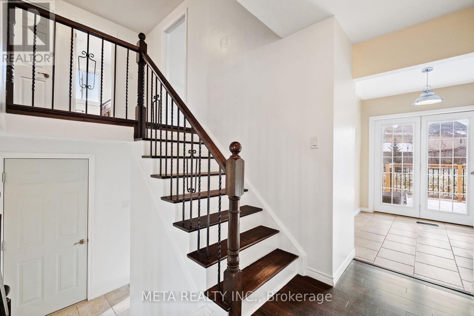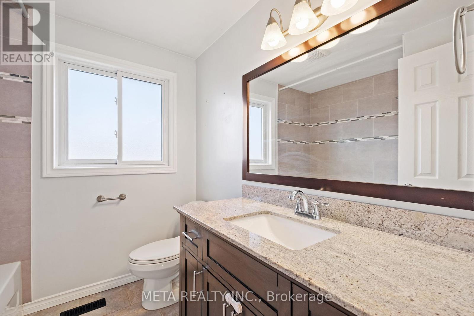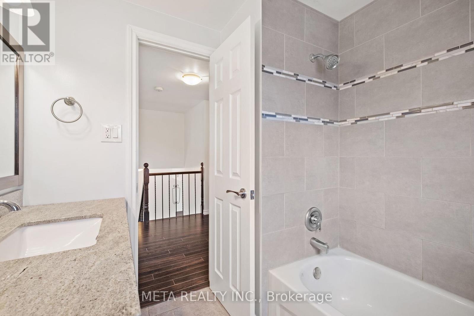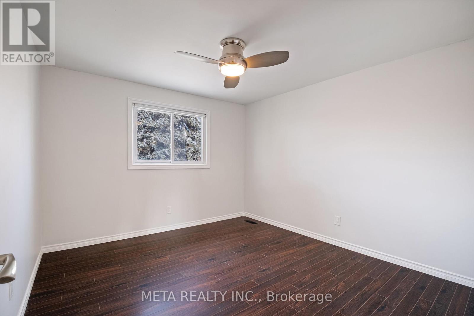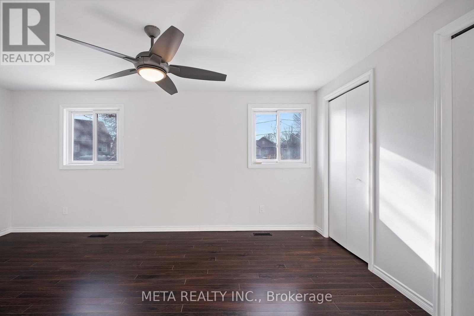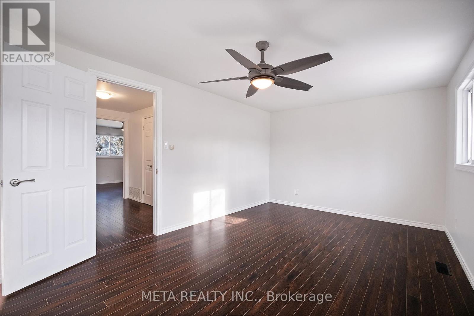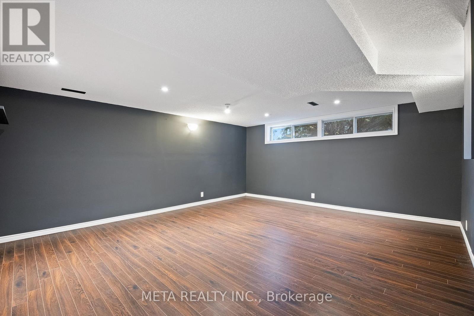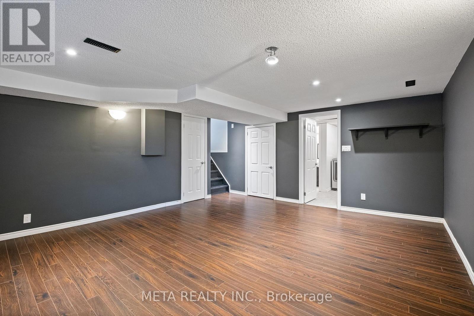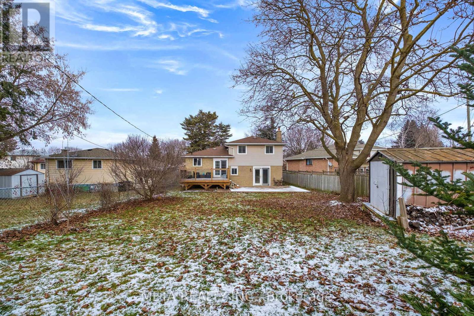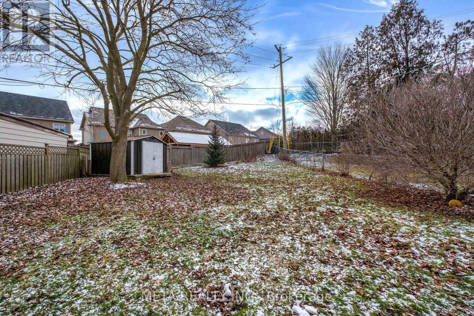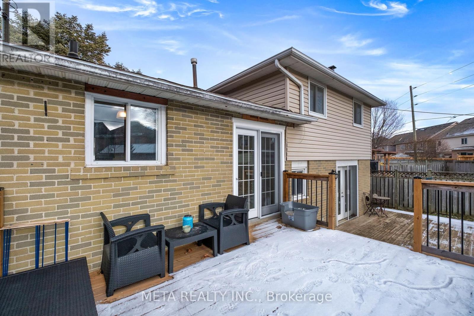17 Brown St New Tecumseth, Ontario L0G 1W0
$899,000
This Charming Home, just down the street from the Tottenham Conservation Area, offers the serenity of small town living while being full of income potential. An excellent opportunity for both First-time home buyers and Investors. The separate walk-out entrances to the lower and upper levels allow for a simple Duplex conversion with enough room in the spacious backyard for a 3rd unit/Garden Suite! Featuring 3 above-ground bedrooms, a finished basement, an open concept living/dining area, and a 2nd entertainment area with built-in Fireplace, there's plenty of room for the whole family to comfortably reside or rent out for supplemental income while living financially free on the top 2 floors! Whether you want to enjoy this amazing property as a single-family home or capitalize on the potential monthly Cash Flow from creating 3 separate units, the key to your Real Estate goals await at 17 Brown St!**** EXTRAS **** The wide, East facing window brings an abundance of Daylight into the main floor with privacy maintained by the tree-lined exterior. Combination of Laminate & Tile flooring throughout. Stone countertops in both the kitchen and bathroom. (id:46317)
Property Details
| MLS® Number | N7381948 |
| Property Type | Single Family |
| Community Name | Tottenham |
| Parking Space Total | 7 |
Building
| Bathroom Total | 2 |
| Bedrooms Above Ground | 3 |
| Bedrooms Below Ground | 1 |
| Bedrooms Total | 4 |
| Basement Development | Finished |
| Basement Type | N/a (finished) |
| Construction Style Attachment | Detached |
| Construction Style Split Level | Sidesplit |
| Cooling Type | Central Air Conditioning |
| Exterior Finish | Brick, Vinyl Siding |
| Fireplace Present | Yes |
| Heating Fuel | Natural Gas |
| Heating Type | Forced Air |
| Type | House |
Parking
| Garage |
Land
| Acreage | No |
| Size Irregular | 51 X 128 Ft ; 167' Deep On West Side |
| Size Total Text | 51 X 128 Ft ; 167' Deep On West Side |
Rooms
| Level | Type | Length | Width | Dimensions |
|---|---|---|---|---|
| Second Level | Primary Bedroom | 3.89 m | 3.97 m | 3.89 m x 3.97 m |
| Second Level | Bedroom 2 | 3.03 m | 3.56 m | 3.03 m x 3.56 m |
| Second Level | Bedroom 3 | 2.89 m | 2.99 m | 2.89 m x 2.99 m |
| Basement | Bedroom 4 | 4.45 m | 3.89 m | 4.45 m x 3.89 m |
| Lower Level | Family Room | 5.1 m | 3.06 m | 5.1 m x 3.06 m |
| Upper Level | Kitchen | 3.89 m | 2.2 m | 3.89 m x 2.2 m |
| Upper Level | Living Room | 3.98 m | 6.02 m | 3.98 m x 6.02 m |
https://www.realtor.ca/real-estate/26391147/17-brown-st-new-tecumseth-tottenham
8300 Woodbine Ave Unit 411
Markham, Ontario L3R 9Y7
(647) 692-1888
(905) 909-0202
Interested?
Contact us for more information

