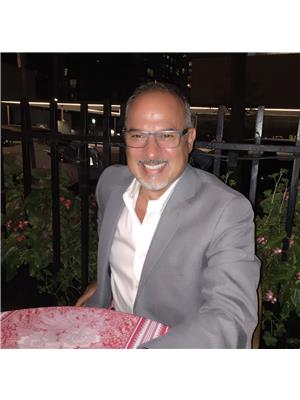17 Berkar St Essa, Ontario L0M 1B3
$799,900
Welcome to your new family home! Nestled in the quiet & charming Angus community, this raised bungalow is situated on large 60'x120' lot with a double private drive & double garage. With 3 spacious bedrooms & 2 baths, with 2 additional bedrooms & large Rec room in the fully finished basement. Recent updates include a new deck, pot lights & new hardwood floors throughout. Enjoy the comfort a new hi-efficiency furnace, air conditioner, hot water tank & water softener. Open layout with natural light to fill every room creates a warm & inviting atmosphere. The spacious living room flows into the formal dining room, perfect for family gatherings. Enjoy mealtimes in the eat-in kitchen with a walkout to the new patio deck perfect for summer bbqs. Convenient main floor laundry. This family-friendly home is situated in the highly desirable Angus community between Barrie & Wasaga Beach. Conveniently located near schools, hiking trails & shopping, make it ideal for your growing family.**** EXTRAS **** Fridge, Stove, B/I Dishwasher, Washer & Dryer, Hi Efficiency Furnace (2022), Central AC (2022), Water softener (2022), Hot Water Tank (2022), Garden shed (id:46317)
Property Details
| MLS® Number | N8050152 |
| Property Type | Single Family |
| Community Name | Angus |
| Amenities Near By | Park, Schools |
| Community Features | Community Centre |
| Parking Space Total | 6 |
Building
| Bathroom Total | 2 |
| Bedrooms Above Ground | 3 |
| Bedrooms Below Ground | 2 |
| Bedrooms Total | 5 |
| Architectural Style | Raised Bungalow |
| Basement Development | Finished |
| Basement Type | Full (finished) |
| Construction Style Attachment | Detached |
| Cooling Type | Central Air Conditioning |
| Exterior Finish | Brick |
| Heating Fuel | Natural Gas |
| Heating Type | Forced Air |
| Stories Total | 1 |
| Type | House |
Parking
| Attached Garage |
Land
| Acreage | No |
| Land Amenities | Park, Schools |
| Size Irregular | 59.94 X 121.39 Ft |
| Size Total Text | 59.94 X 121.39 Ft |
Rooms
| Level | Type | Length | Width | Dimensions |
|---|---|---|---|---|
| Basement | Recreational, Games Room | 4.41 m | 5.95 m | 4.41 m x 5.95 m |
| Basement | Family Room | 4.5 m | 3.39 m | 4.5 m x 3.39 m |
| Basement | Bedroom 4 | 3.66 m | 3.04 m | 3.66 m x 3.04 m |
| Basement | Bedroom 5 | 6.01 m | 2.27 m | 6.01 m x 2.27 m |
| Main Level | Living Room | 3.65 m | 5.01 m | 3.65 m x 5.01 m |
| Main Level | Dining Room | 3.89 m | 3.28 m | 3.89 m x 3.28 m |
| Main Level | Kitchen | 2.68 m | 2.94 m | 2.68 m x 2.94 m |
| Main Level | Eating Area | 3.14 m | 3.59 m | 3.14 m x 3.59 m |
| Main Level | Primary Bedroom | 3.59 m | 4.19 m | 3.59 m x 4.19 m |
| Main Level | Bedroom 2 | 3.23 m | 2.73 m | 3.23 m x 2.73 m |
| Main Level | Bedroom 3 | 3.62 m | 2.98 m | 3.62 m x 2.98 m |
| Main Level | Laundry Room | 2.27 m | 2.18 m | 2.27 m x 2.18 m |
https://www.realtor.ca/real-estate/26488601/17-berkar-st-essa-angus
Salesperson
(416) 769-1616

1678 Bloor St., West
Toronto, Ontario M6P 1A9
(416) 769-1616
(416) 769-1524
www.remaxwest.com

Salesperson
(416) 769-1616

1678 Bloor St., West
Toronto, Ontario M6P 1A9
(416) 769-1616
(416) 769-1524
www.remaxwest.com
Interested?
Contact us for more information


































