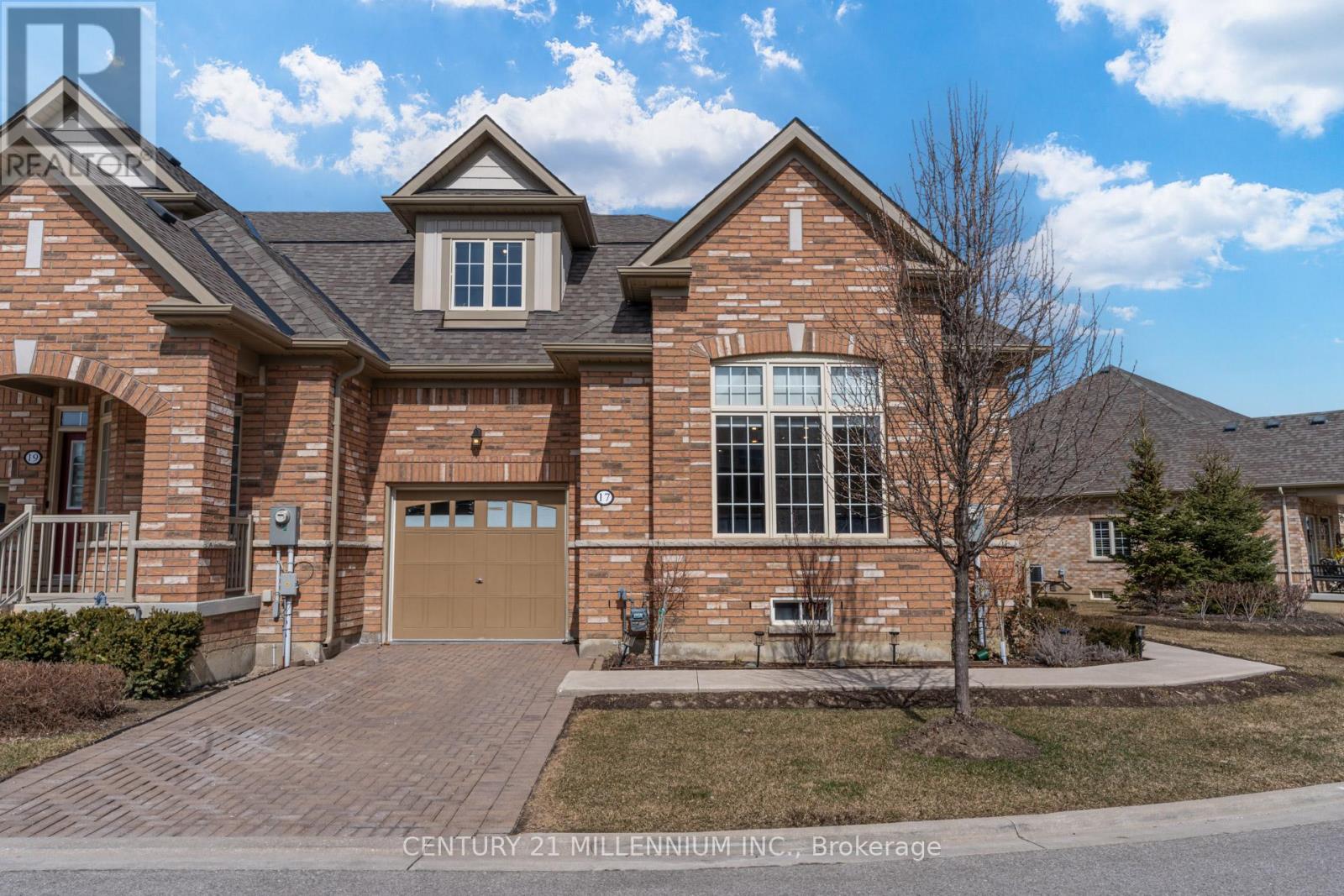17 Alamode Rd N Brampton, Ontario L6R 3Z8
$1,049,900Maintenance,
$497.23 Monthly
Maintenance,
$497.23 MonthlyLuxury End-unit Townhouse, with resort like living. Ready to move-in it is a 3 bedroom unit row house that feels like a detached home worthy of staying for a long time. Boasting over 1851 sqft of living space, this open concept beauty offers a modern eat-in kitchen and living room perfect for entertaining. Designer finishes, main floor with primary suite and 2 extra large bedrooms upstairs for kids or grandkids. Big and bright windows on main floor and flex living space on second floor loft area. Exceptionally large front yard & backyard. Exclusive and private gated community of Rosedale village, for you to enjoy maintenance free resort style living with exclusive access to the golf course and clubhouse. A very coinvent location, just a short drive to Hwy 410 and everything else you need. This is the rare opportunity when its worth having an extra slice of pie.**** EXTRAS **** Building/Land is owned like a freehold. Your fee/resort fee includes; snow removal & salting of driveway and walkways to your door, lawncare maintenance and landscaping, executive golf course and clubhouse access. (id:46317)
Property Details
| MLS® Number | W8139142 |
| Property Type | Single Family |
| Community Name | Sandringham-Wellington |
| Amenities Near By | Hospital, Public Transit |
| Community Features | Community Centre |
| Parking Space Total | 2 |
| Pool Type | Indoor Pool |
| Structure | Tennis Court |
Building
| Bathroom Total | 3 |
| Bedrooms Above Ground | 3 |
| Bedrooms Total | 3 |
| Amenities | Party Room, Security/concierge, Exercise Centre, Recreation Centre |
| Basement Development | Unfinished |
| Basement Type | N/a (unfinished) |
| Cooling Type | Central Air Conditioning |
| Exterior Finish | Brick |
| Fire Protection | Security Guard |
| Heating Fuel | Natural Gas |
| Heating Type | Forced Air |
| Stories Total | 2 |
| Type | Row / Townhouse |
Parking
| Garage |
Land
| Acreage | No |
| Land Amenities | Hospital, Public Transit |
| Surface Water | River/stream |
Rooms
| Level | Type | Length | Width | Dimensions |
|---|---|---|---|---|
| Main Level | Living Room | 3.5 m | 4.86 m | 3.5 m x 4.86 m |
| Main Level | Kitchen | 4.41 m | 4.11 m | 4.41 m x 4.11 m |
| Main Level | Primary Bedroom | 4.11 m | 3.34 m | 4.11 m x 3.34 m |
| Upper Level | Bedroom 2 | 5.61 m | 3.2 m | 5.61 m x 3.2 m |
| Upper Level | Bedroom 3 | 3.04 m | 4.27 m | 3.04 m x 4.27 m |
| Upper Level | Family Room | 4.4 m | 4.1 m | 4.4 m x 4.1 m |
https://www.realtor.ca/real-estate/26617851/17-alamode-rd-n-brampton-sandringham-wellington

Salesperson
(416) 829-2636
(416) 829-2636
www.century21.ca/aman.kapoor
https://www.facebook.com/AKyourGTArealtor/
https://twitter.com/amanskapoor
https://www.linkedin.com/in/amanskapoor/

181a Queen St E
Brampton, Ontario L6W 2B3
(905) 450-8300
(905) 450-6736
www.c21m.ca/
Interested?
Contact us for more information










































