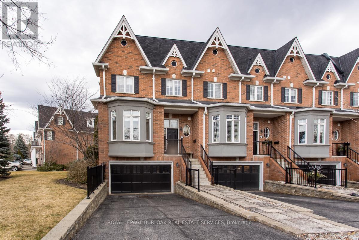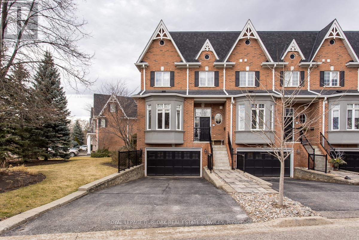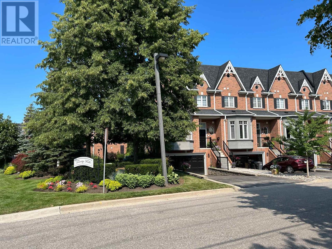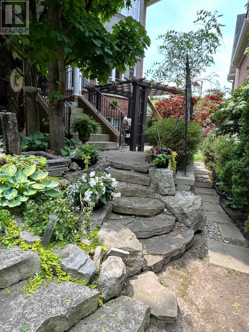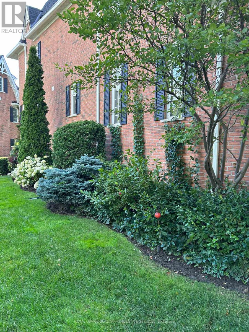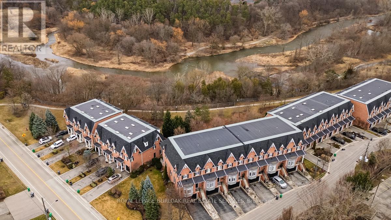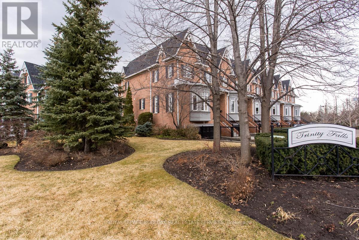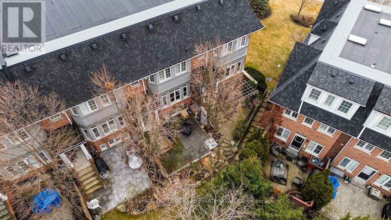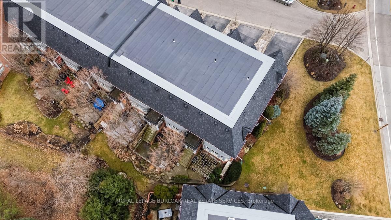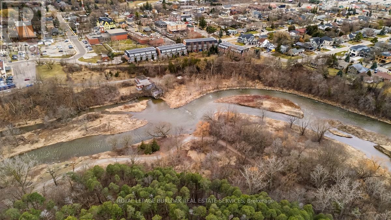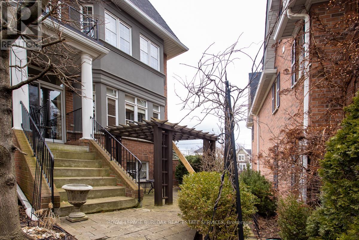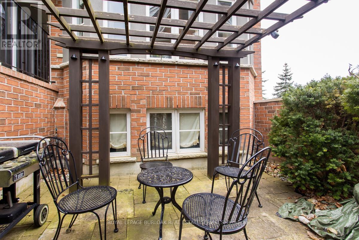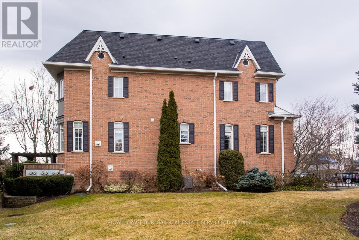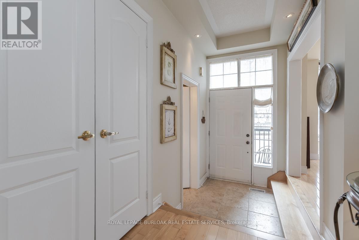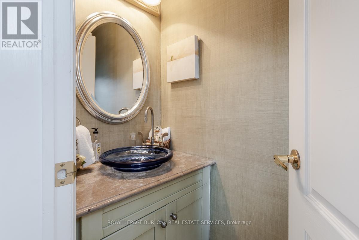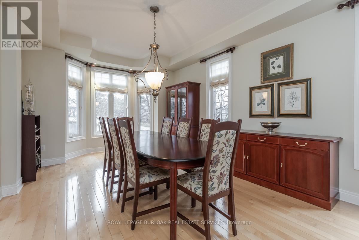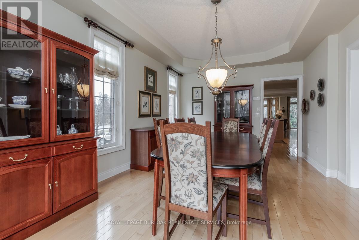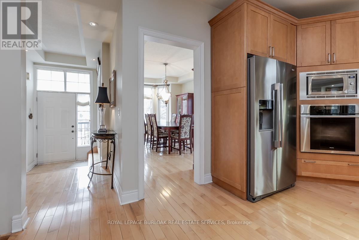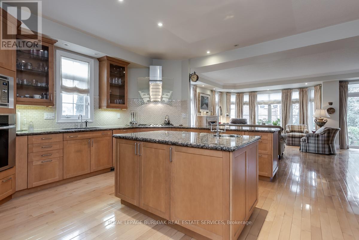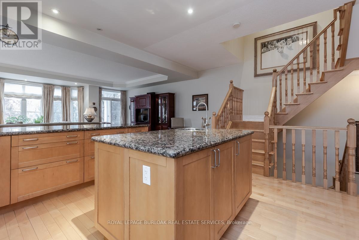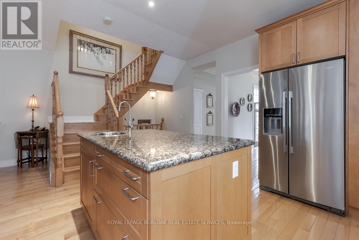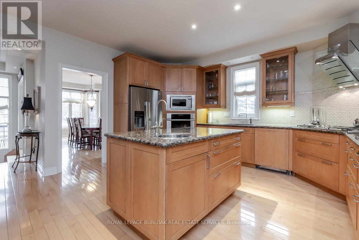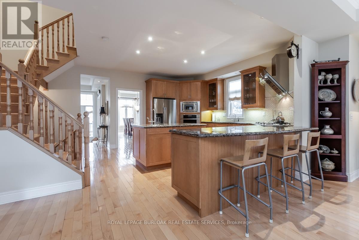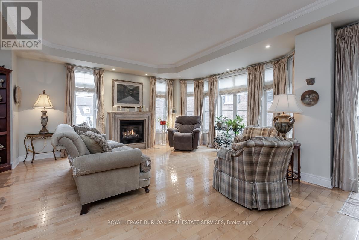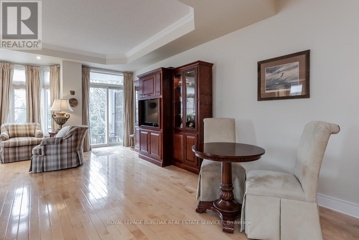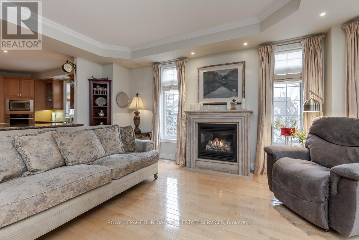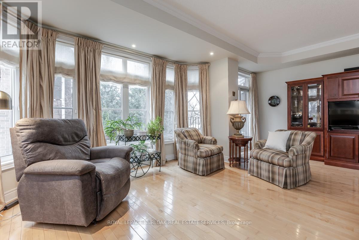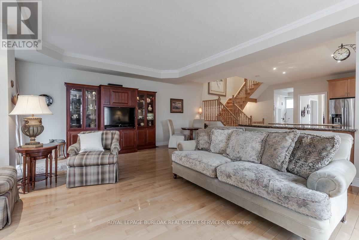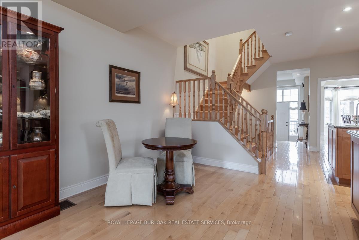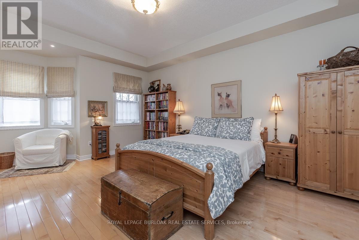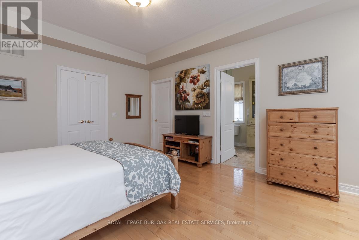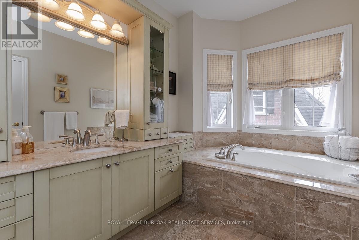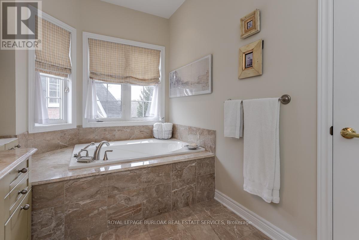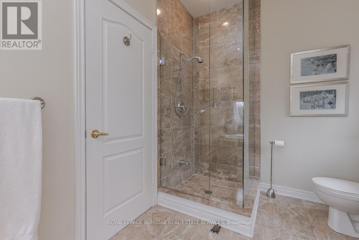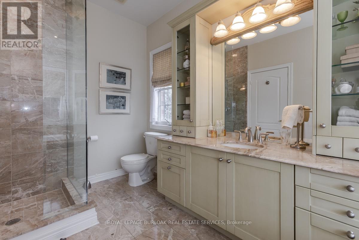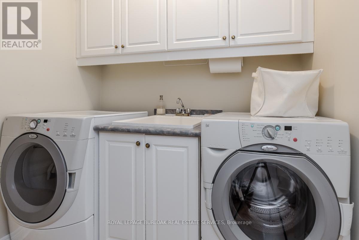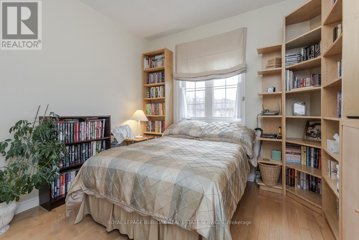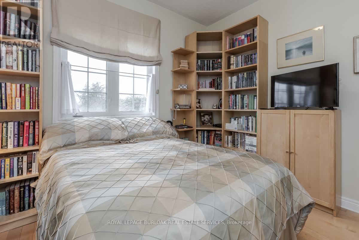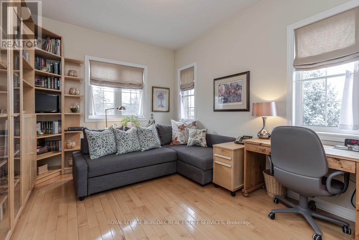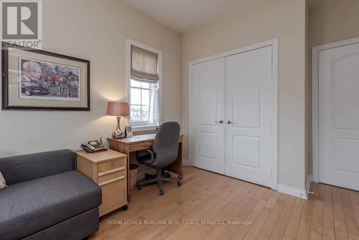#17 -85 Church St Mississauga, Ontario L5M 1M6
$1,350,000Maintenance,
$795 Monthly
Maintenance,
$795 MonthlyExecutive end unit condo townhouse nestled in the heart of Streetsville. Luxury lifestyle living, a short walk to town & trails overlooking the Credit River. Professionally designed home w high ceilings w big, bright, open concept main floor flooded with natural light. Entertain in a large dining rm or in massive custom kitchen w Miele hood fan, granite counters, SS appliances, island & breakfast bar. The adjoining living rm, incl a gas FP w custom Italian stone surround. Step outside to the rear yard feat interlock patio & BBQ area. Upstairs, the generous primary suite boasts a 4 PC suite with separate tub & glass shower, plus a walk-in closet. Two additional bedrooms with built-in shelving share the 4-piece bathroom. The fully finished lower level adds to the grandeur, with direct garage access, 3PC bath, living rm w gas FP & loads of custom-built storage, making this home as functional as it is beautiful. This property represents a unique blend of lifestyle, luxury & location. (id:46317)
Property Details
| MLS® Number | W8123688 |
| Property Type | Single Family |
| Community Name | Streetsville |
| Amenities Near By | Park, Place Of Worship, Public Transit |
| Community Features | Community Centre |
| Features | Ravine |
| Parking Space Total | 4 |
Building
| Bathroom Total | 4 |
| Bedrooms Above Ground | 3 |
| Bedrooms Total | 3 |
| Amenities | Picnic Area |
| Basement Development | Finished |
| Basement Type | Full (finished) |
| Cooling Type | Central Air Conditioning |
| Exterior Finish | Brick |
| Fireplace Present | Yes |
| Heating Fuel | Natural Gas |
| Heating Type | Forced Air |
| Stories Total | 2 |
| Type | Row / Townhouse |
Parking
| Garage | |
| Visitor Parking |
Land
| Acreage | No |
| Land Amenities | Park, Place Of Worship, Public Transit |
Rooms
| Level | Type | Length | Width | Dimensions |
|---|---|---|---|---|
| Second Level | Primary Bedroom | 4.16 m | 5.51 m | 4.16 m x 5.51 m |
| Second Level | Bathroom | Measurements not available | ||
| Second Level | Bathroom | Measurements not available | ||
| Second Level | Bedroom 2 | 3.14 m | 4.74 m | 3.14 m x 4.74 m |
| Second Level | Bedroom 3 | 3.32 m | 3.35 m | 3.32 m x 3.35 m |
| Lower Level | Recreational, Games Room | 6.57 m | 5.15 m | 6.57 m x 5.15 m |
| Lower Level | Bathroom | Measurements not available | ||
| Lower Level | Utility Room | 2.38 m | 2.43 m | 2.38 m x 2.43 m |
| Main Level | Bathroom | Measurements not available | ||
| Main Level | Dining Room | 3.63 m | 5.81 m | 3.63 m x 5.81 m |
| Main Level | Kitchen | 6.57 m | 4.67 m | 6.57 m x 4.67 m |
| Main Level | Living Room | 6.57 m | 5.51 m | 6.57 m x 5.51 m |
https://www.realtor.ca/real-estate/26596103/17-85-church-st-mississauga-streetsville

Salesperson
(905) 335-4102
(905) 335-4102
www.roccasisters.ca/
https://www.facebook.com/RoccaSisters/
https://ca.linkedin.com/company/theroccasisters

3060 Mainway Suite 200a
Burlington, Ontario L7M 1A3
(905) 844-2022
(905) 335-1659
HTTP://www.royallepageburlington.ca

Salesperson
(416) 564-1755

3060 Mainway Suite 200a
Burlington, Ontario L7M 1A3
(905) 844-2022
(905) 335-1659
HTTP://www.royallepageburlington.ca
Interested?
Contact us for more information

