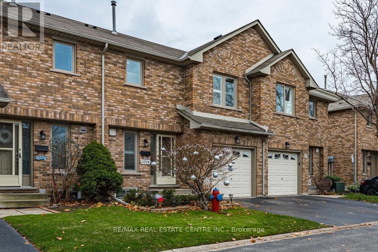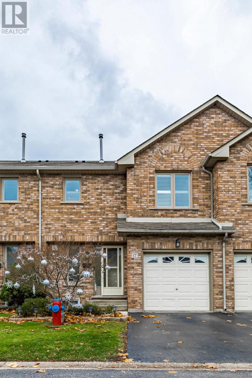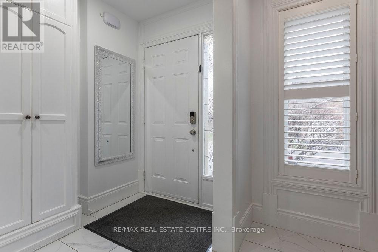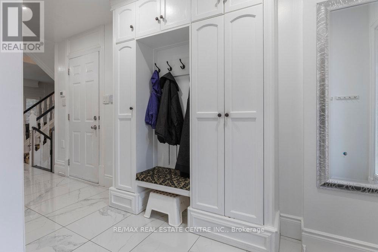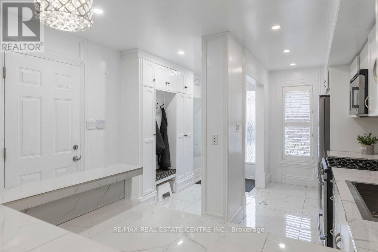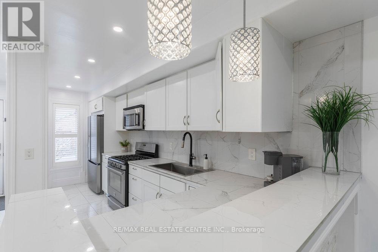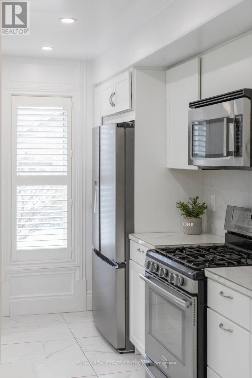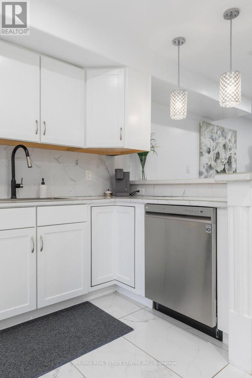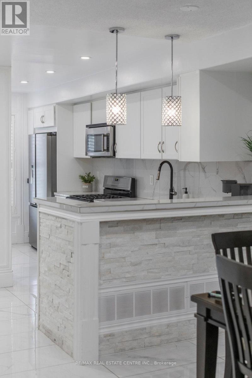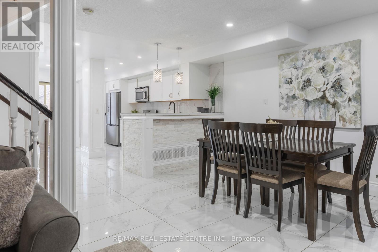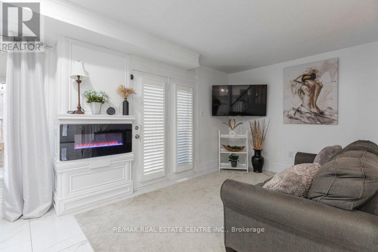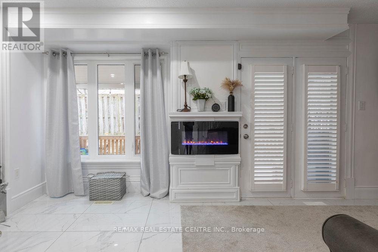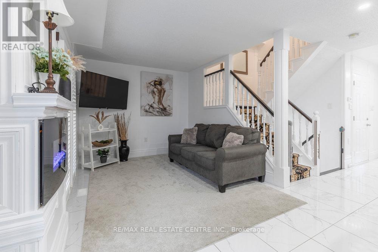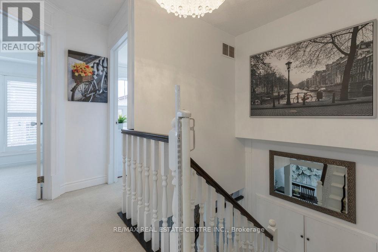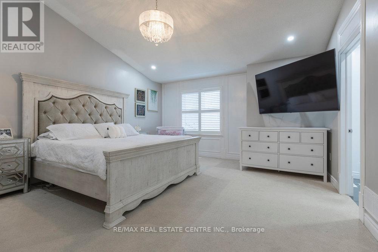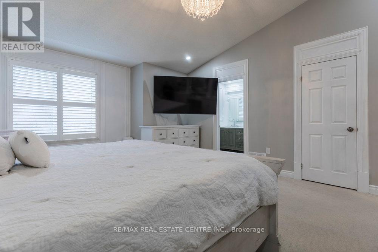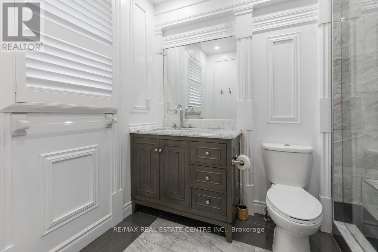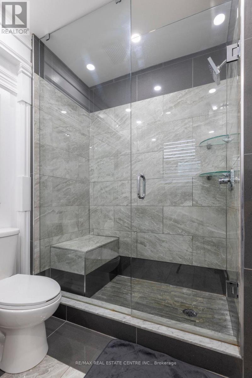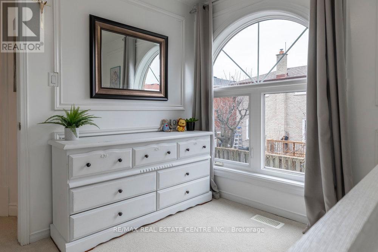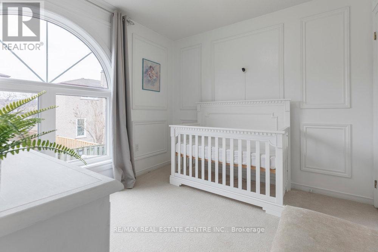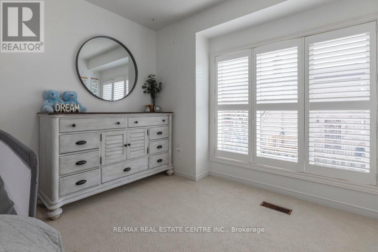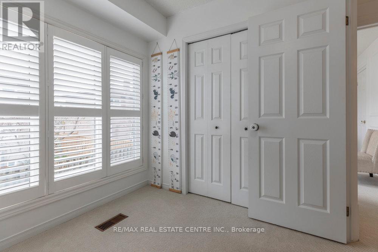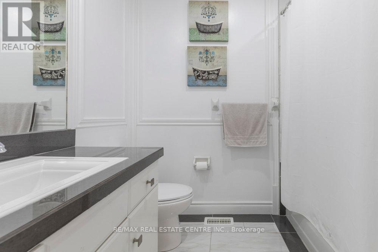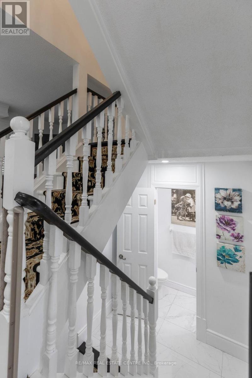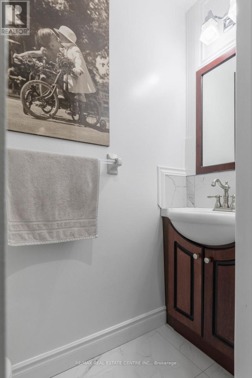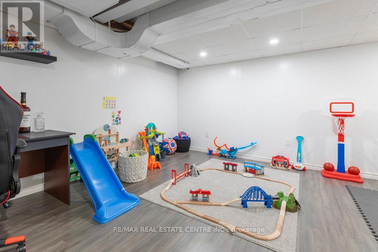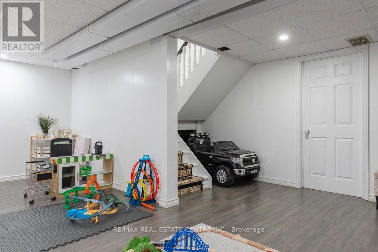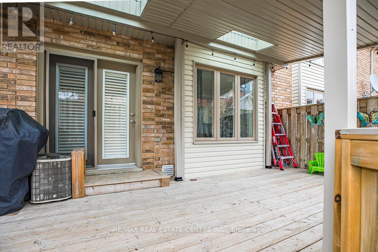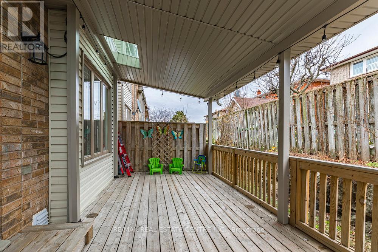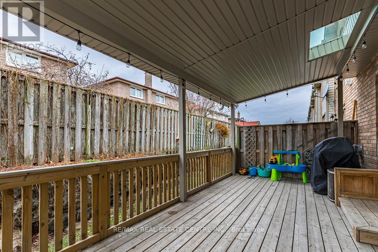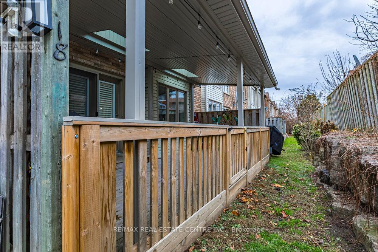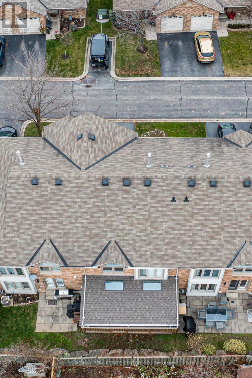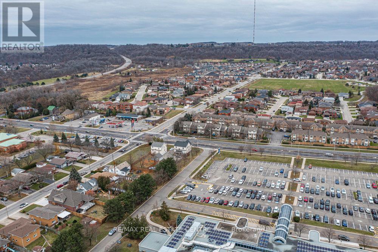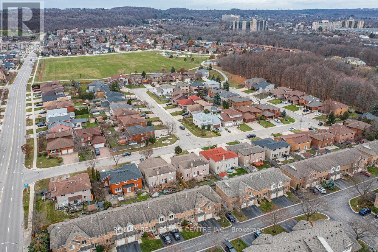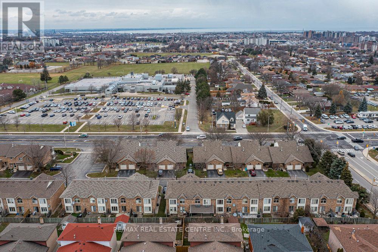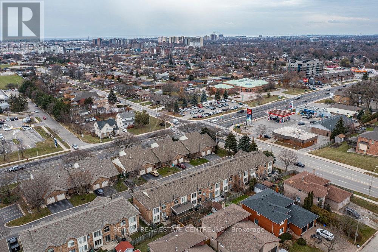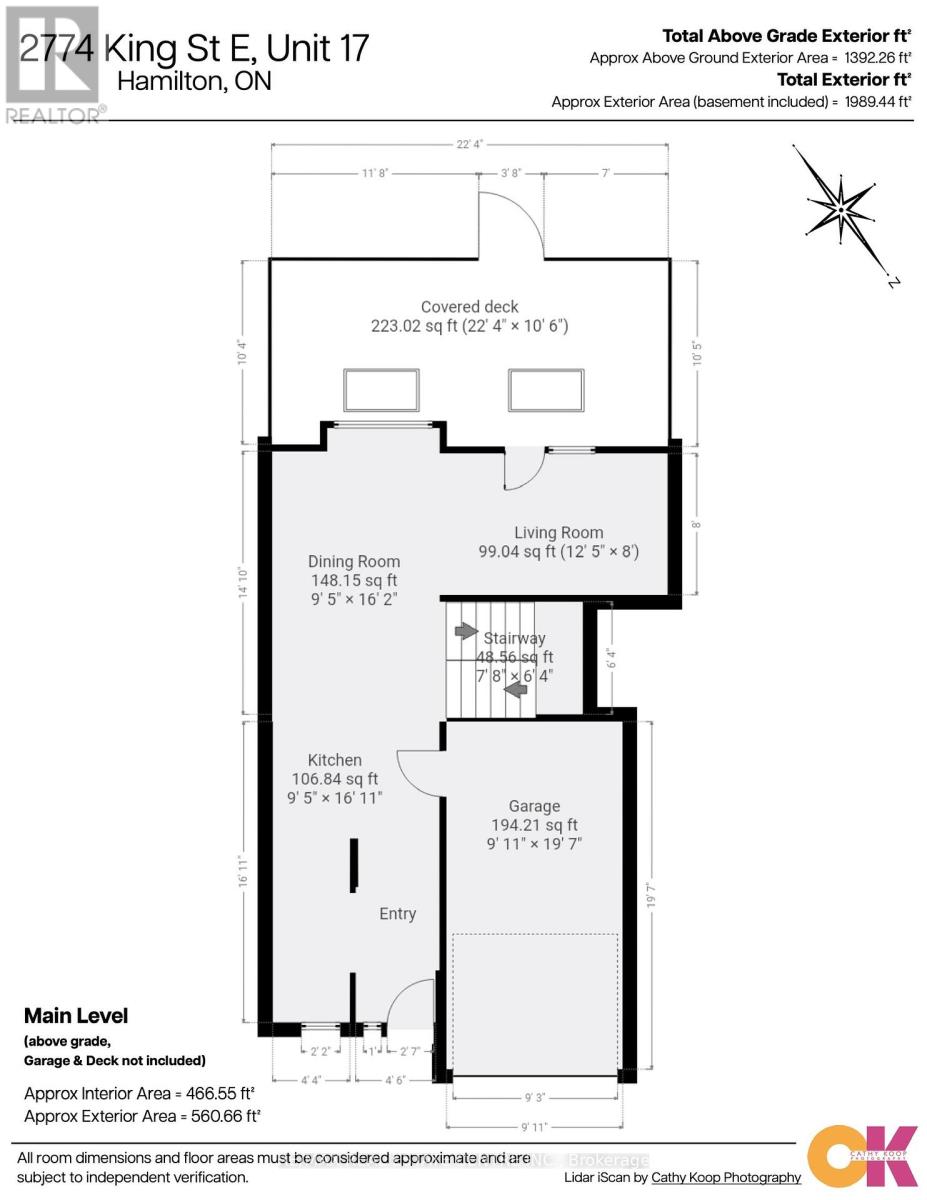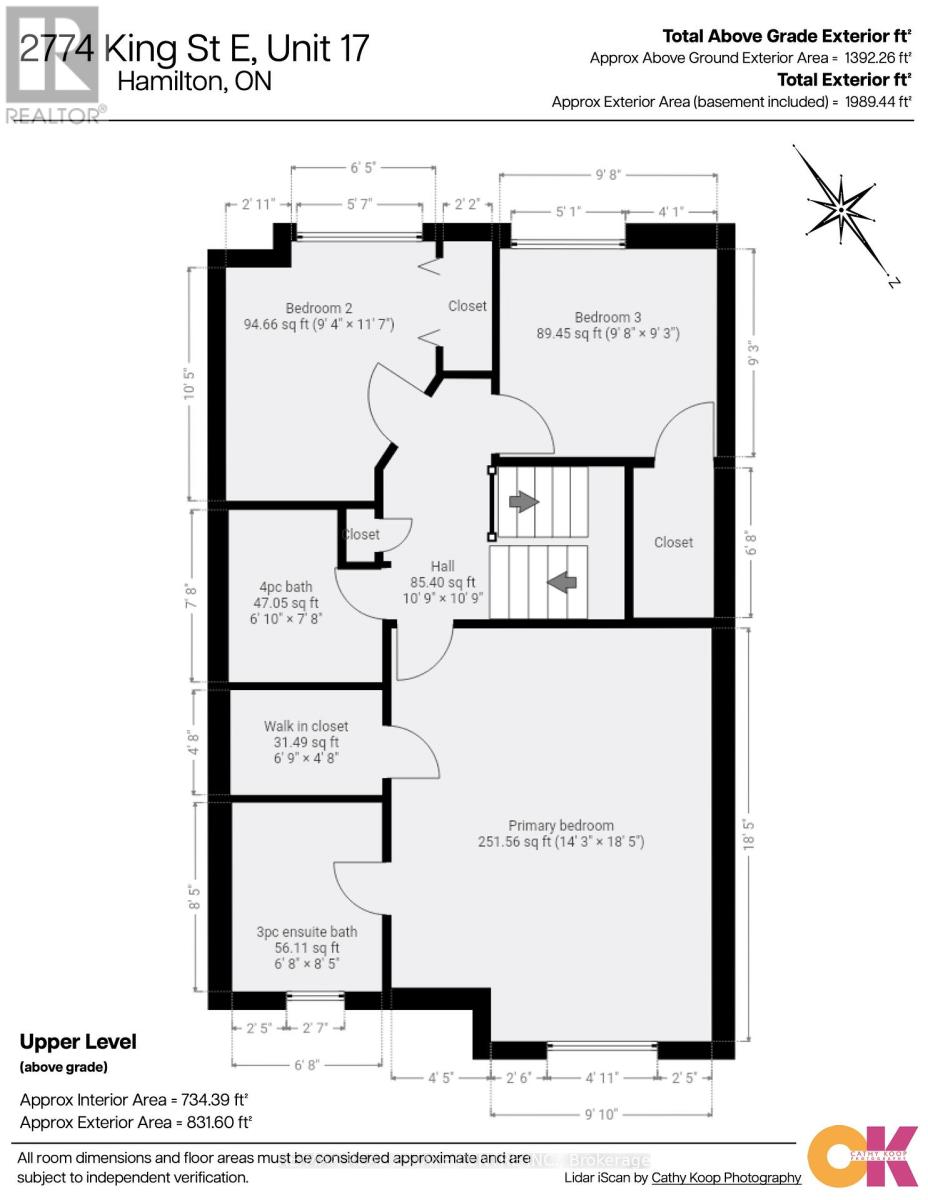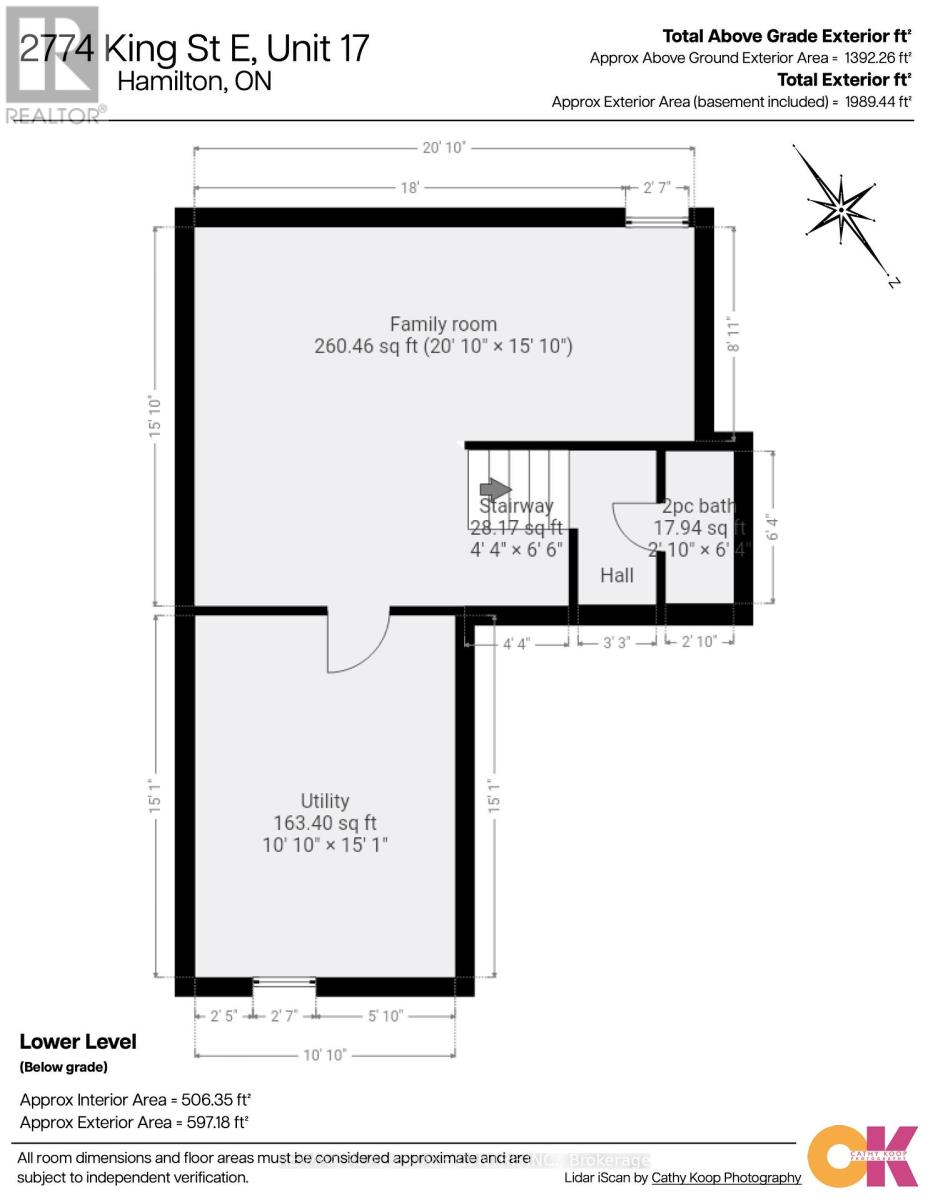#17 -2774 King St E Hamilton, Ontario L8G 1J4
$679,900Maintenance,
$401.46 Monthly
Maintenance,
$401.46 MonthlyOne of a kind - only unit w/covered rear deck! Elegantly updated w/modern finishes & thoughtful touches. Quiet, compact, dog-friendly Bayberry Village - 3 Beds, 2.5 Baths. Nearly 2,000sf finished space! Open Concept Layout! Foyer B/I's great for storage/extra pantry space. Separate DR or one large LR w/Electric FP. Updated kitchen boasts lots of counter & cupboard space + bar counter optimal for seating w/pendant lighting & stone accents. SS Gas stove & new Fridge. Garden Doors to deck. BBQ's allowed. Convenient Powder Room. Finished Rec Room or possible 4th Bed. Laundry/Utility w/plenty of storage + under stair storage. RI for 4th Bath. Oversized primary retreat w/cathedral ceiling, 3pc ensuite updated w/vanity & large glass shower + WI closet. 2 secondary bedrooms w/large closets & oversized windows. Updated 4pc Bath. New light fixtures. Main hallway kick sweep. Most California Shutters. Conveniently located mins to the Redhill & nearby transit, schools, parks and all amenities. RSA (id:46317)
Property Details
| MLS® Number | X7344064 |
| Property Type | Single Family |
| Community Name | Gershome |
| Amenities Near By | Hospital, Park, Public Transit, Schools |
| Parking Space Total | 2 |
Building
| Bathroom Total | 3 |
| Bedrooms Above Ground | 3 |
| Bedrooms Total | 3 |
| Amenities | Picnic Area |
| Basement Development | Finished |
| Basement Type | Full (finished) |
| Cooling Type | Central Air Conditioning |
| Exterior Finish | Brick, Vinyl Siding |
| Fireplace Present | Yes |
| Heating Fuel | Natural Gas |
| Heating Type | Forced Air |
| Stories Total | 2 |
| Type | Row / Townhouse |
Parking
| Attached Garage | |
| Visitor Parking |
Land
| Acreage | No |
| Land Amenities | Hospital, Park, Public Transit, Schools |
Rooms
| Level | Type | Length | Width | Dimensions |
|---|---|---|---|---|
| Second Level | Primary Bedroom | 4.34 m | 5.56 m | 4.34 m x 5.56 m |
| Second Level | Bedroom 2 | 2.84 m | 3.53 m | 2.84 m x 3.53 m |
| Second Level | Bedroom 3 | 2.95 m | 2.82 m | 2.95 m x 2.82 m |
| Basement | Recreational, Games Room | 6.35 m | 4.83 m | 6.35 m x 4.83 m |
| Basement | Laundry Room | 3.3 m | 4.83 m | 3.3 m x 4.83 m |
| Basement | Other | Measurements not available | ||
| Main Level | Foyer | 1.45 m | 3.05 m | 1.45 m x 3.05 m |
| Main Level | Kitchen | 2.87 m | 5.16 m | 2.87 m x 5.16 m |
| Main Level | Dining Room | 2.87 m | 4.93 m | 2.87 m x 4.93 m |
| Main Level | Living Room | 3.78 m | 2.44 m | 3.78 m x 2.44 m |
https://www.realtor.ca/real-estate/26340897/17-2774-king-st-e-hamilton-gershome


720 Guelph Line #a
Burlington, Ontario L7R 4E2
(905) 333-3500
(905) 333-3616
Interested?
Contact us for more information

