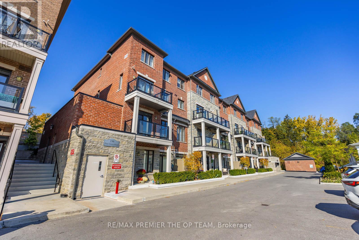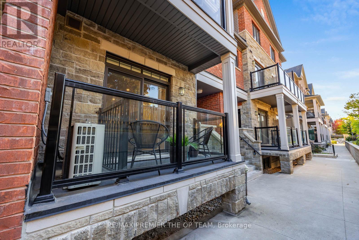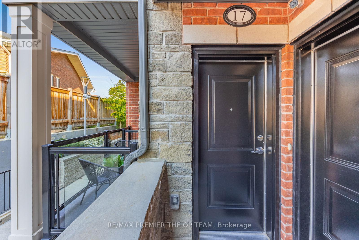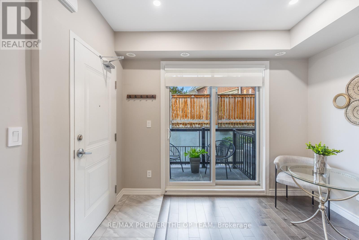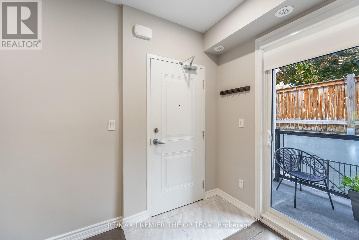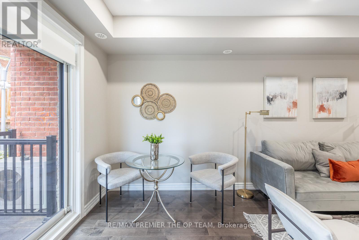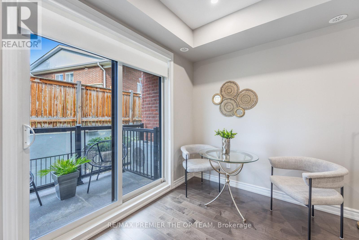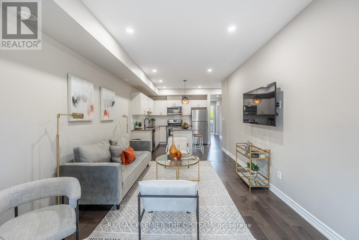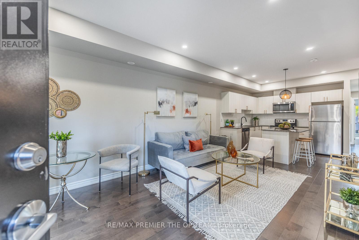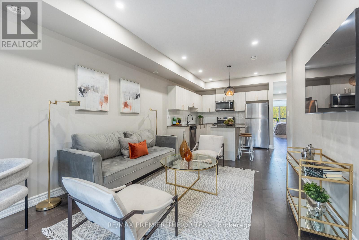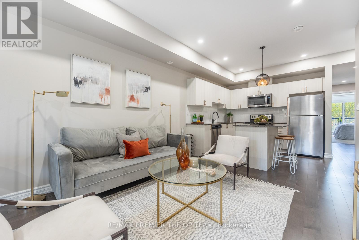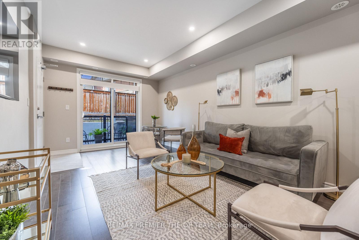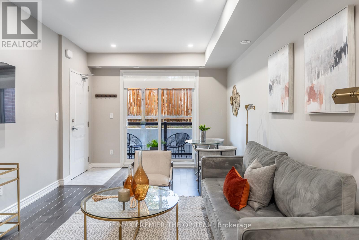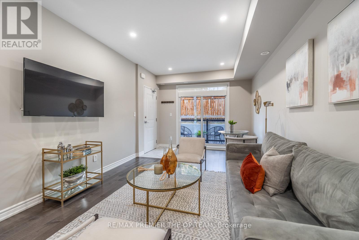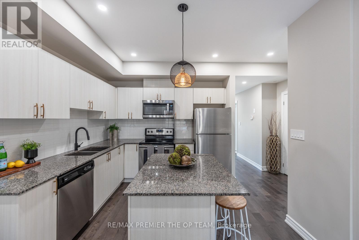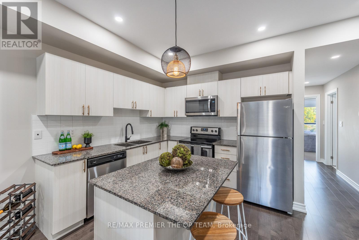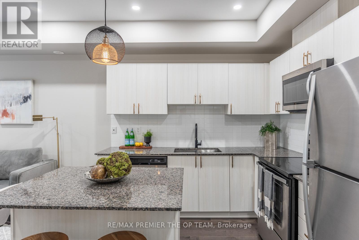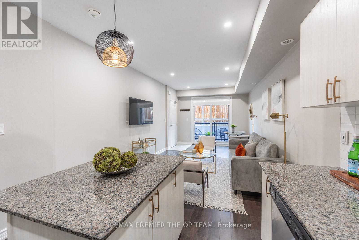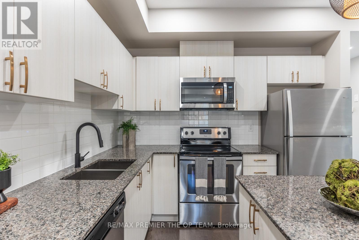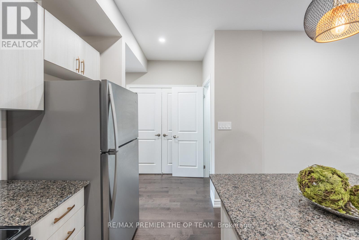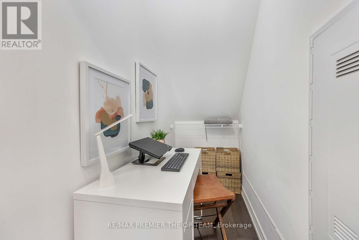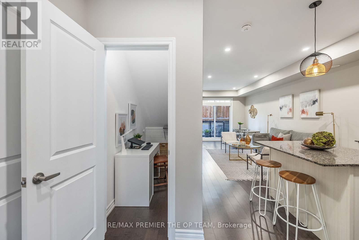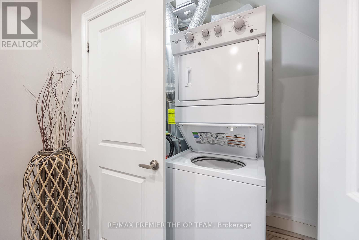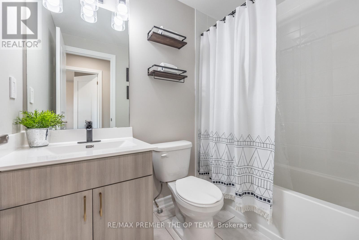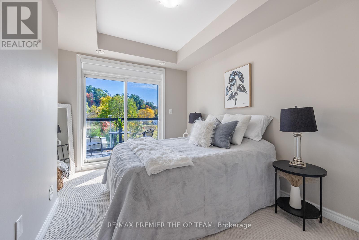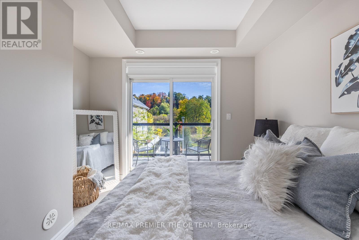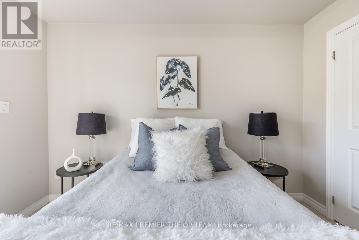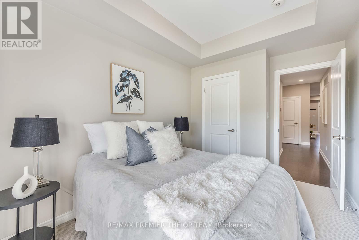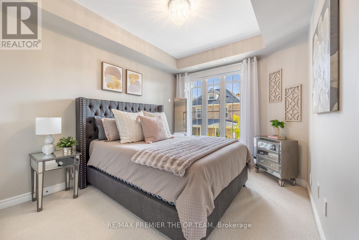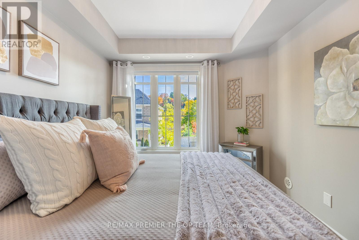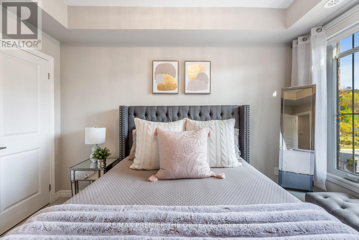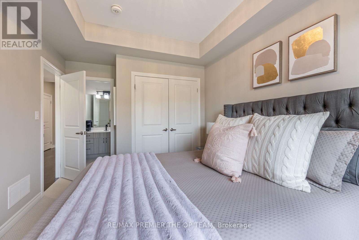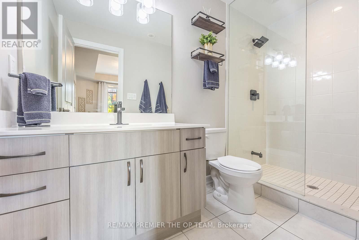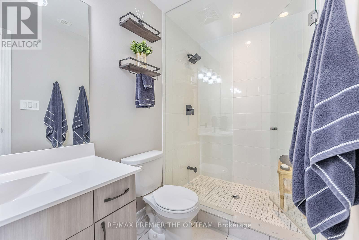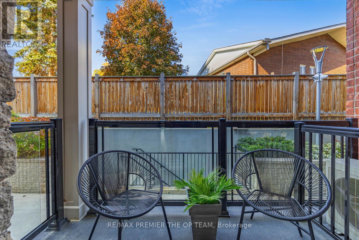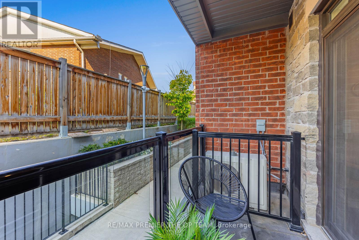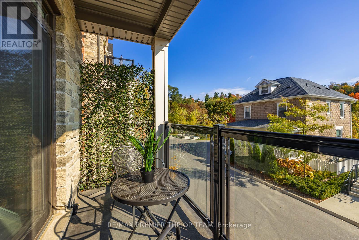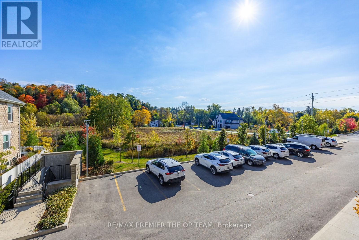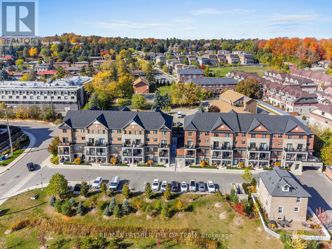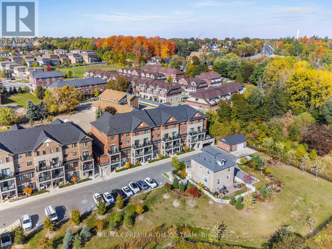#17 -196 Pine Grove Rd Vaughan, Ontario L4L 0H8
$779,000Maintenance,
$510.76 Monthly
Maintenance,
$510.76 MonthlyImmaculate 2-bedroom, 2-bathroom, 2-balcony, bungalow style town house, set amongst manicured grounds within a private, secluded, heritage complex, in the exclusive community of Pine grove. Minutes away from Market Lane, Boyd Conservation, and downtown Kleinburg. Included: 2 adjacent, private and exclusively-owned underground parking spots and a large storage until! Open concept floorplan including 2 large, spacious bedrooms with generous closets and built-in organizers, huge windows and access to S/E facing, private covered balcony with a beautiful view of the Greenbelt and the Humber River. This spectacular living space boasts a modern granite countertop kitchen with island, a BONUS room that can serve as an oversized pantry or mini office, and a combination family/dining area that has access to a second, private, covered walk-out balcony facing a N/W garden walkway. TRULY A MUST SEE!**** EXTRAS **** Two balconies, 2 premium, adjacent underground parking spots, charcoal maple cashmere hardwood floors, upgraded light fixtures, large closets and upgraded shower and kitchen faucets. (id:46317)
Property Details
| MLS® Number | N8132654 |
| Property Type | Single Family |
| Community Name | East Woodbridge |
| Amenities Near By | Place Of Worship, Schools |
| Community Features | School Bus |
| Features | Ravine, Conservation/green Belt, Balcony |
| Parking Space Total | 2 |
Building
| Bathroom Total | 2 |
| Bedrooms Above Ground | 2 |
| Bedrooms Total | 2 |
| Amenities | Storage - Locker, Visitor Parking |
| Cooling Type | Central Air Conditioning |
| Exterior Finish | Brick |
| Heating Fuel | Natural Gas |
| Heating Type | Forced Air |
| Type | Row / Townhouse |
Parking
| Visitor Parking |
Land
| Acreage | No |
| Land Amenities | Place Of Worship, Schools |
Rooms
| Level | Type | Length | Width | Dimensions |
|---|---|---|---|---|
| Main Level | Family Room | 5.59 m | 3.37 m | 5.59 m x 3.37 m |
| Main Level | Dining Room | 5.59 m | 3.37 m | 5.59 m x 3.37 m |
| Main Level | Kitchen | 3.15 m | 2.81 m | 3.15 m x 2.81 m |
| Main Level | Other | Measurements not available | ||
| Main Level | Primary Bedroom | 4.47 m | 3 m | 4.47 m x 3 m |
| Main Level | Bathroom | 3 m | 1.5 m | 3 m x 1.5 m |
| Main Level | Bedroom 2 | 3.98 m | 3.21 m | 3.98 m x 3.21 m |
| Main Level | Bathroom | 2.39 m | 1.5 m | 2.39 m x 1.5 m |
https://www.realtor.ca/real-estate/26607805/17-196-pine-grove-rd-vaughan-east-woodbridge
Salesperson
(416) 270-1431
(416) 270-1431
www.theopteam.ca/
https://www.facebook.com/theopteamremax
https://www.twitter.com/team_op
https://www.linkedin.com/in/theopteam
3560 Rutherford Rd #43
Vaughan, Ontario L4H 3T8
(416) 987-8000
(416) 987-8001
HTTP://www.theopteam.ca
Salesperson
(416) 987-8000
3560 Rutherford Rd #43
Vaughan, Ontario L4H 3T8
(416) 987-8000
(416) 987-8001
HTTP://www.theopteam.ca
Interested?
Contact us for more information

