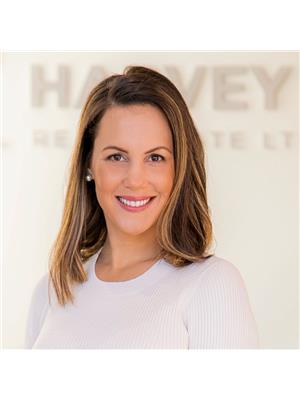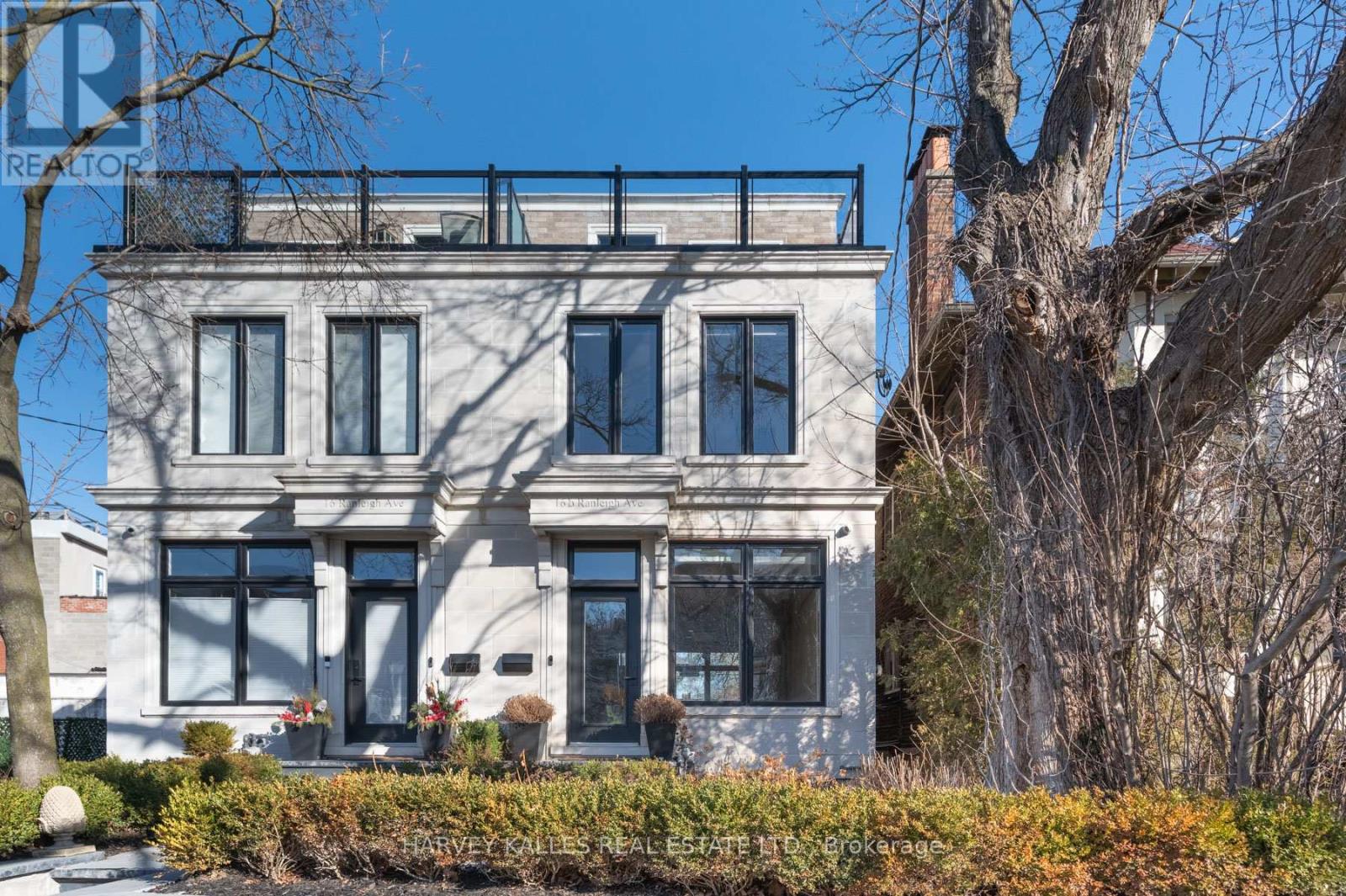16b Ranleigh Ave Toronto, Ontario M4N 1W9
$6,500 Monthly
Extraordinary home in an exceptional location directly across the street from subway entrance! This executive, luxury residence has enough room for everyone in the family, and then some! An open-concept living/dining made for entertaining w/ ambient lighting, fireplace & floor-to-ceiling glass revealing a floating staircase. The eat-in kitchen w/ chef appliances overlooks the backyard & access to private parking. Main floor powder rm is the first of 5 baths! The primary retreat fits a King & has wall of custom closets. Heated floors, dual sinks, freestanding tub & walk-in shower await in the spa ensuite. Another generous bedroom w/ ensuite bath, and the laundry share this floor. A sun-drenched, open-concept 3rd storey office/loft walks out to the oversized south-facing terrace. Yet another bedroom and bathroom are here too, together with a skylight and more storage. Fab lower level has 10 ft ceilings, wet bar and cold rm, a separate bedroom/home gym/office w/ built-ins and a full bath.**** EXTRAS **** Live in a prestigious & established neighbourhood w/ top-rated schools, beautiful parks, and a tranquil atmosphere away from the city hustle yet well-connected with TTC at your door. Steps to Bedford Park P.S., Walness Park, Loblaws & more. (id:46317)
Property Details
| MLS® Number | C8136358 |
| Property Type | Single Family |
| Community Name | Lawrence Park North |
| Amenities Near By | Park, Public Transit, Schools |
| Parking Space Total | 1 |
Building
| Bathroom Total | 5 |
| Bedrooms Above Ground | 3 |
| Bedrooms Below Ground | 2 |
| Bedrooms Total | 5 |
| Basement Development | Finished |
| Basement Type | Full (finished) |
| Construction Style Attachment | Semi-detached |
| Cooling Type | Central Air Conditioning |
| Exterior Finish | Stone |
| Fireplace Present | Yes |
| Heating Fuel | Natural Gas |
| Heating Type | Forced Air |
| Stories Total | 3 |
| Type | House |
Land
| Acreage | No |
| Land Amenities | Park, Public Transit, Schools |
| Size Irregular | 18.45 X 67.93 Ft |
| Size Total Text | 18.45 X 67.93 Ft |
Rooms
| Level | Type | Length | Width | Dimensions |
|---|---|---|---|---|
| Second Level | Primary Bedroom | 3.82 m | 5.05 m | 3.82 m x 5.05 m |
| Second Level | Bedroom 2 | 3.8 m | 3.43 m | 3.8 m x 3.43 m |
| Third Level | Bedroom 3 | 5.45 m | 5.06 m | 5.45 m x 5.06 m |
| Third Level | Office | 3.82 m | 5.06 m | 3.82 m x 5.06 m |
| Third Level | Other | 4.81 m | 3.35 m | 4.81 m x 3.35 m |
| Lower Level | Family Room | 4.3 m | 4.27 m | 4.3 m x 4.27 m |
| Lower Level | Bedroom 4 | 4.3 m | 3.25 m | 4.3 m x 3.25 m |
| Lower Level | Cold Room | Measurements not available | ||
| Main Level | Living Room | 4.44 m | 5.32 m | 4.44 m x 5.32 m |
| Main Level | Dining Room | 4.44 m | 3.55 m | 4.44 m x 3.55 m |
| Main Level | Kitchen | 4.44 m | 4.67 m | 4.44 m x 4.67 m |
| Main Level | Bathroom | 1.04 m | 1.52 m | 1.04 m x 1.52 m |
https://www.realtor.ca/real-estate/26613437/16b-ranleigh-ave-toronto-lawrence-park-north

Salesperson
(416) 859-8649
www.TeamBloch.com
https://www.facebook.com/BlochRealEstateTeam
https://twitter.com/TeamBloch
ca.linkedin.com/in/lioratal/


Salesperson
(416) 666-0311
www.TeamBloch.com
https://www.facebook.com/BlochRealEstateTeam
https://twitter.com/TeamBloch
www.linkedin.com/profile/view?id=55120111&trk=tab_pro

Interested?
Contact us for more information










































