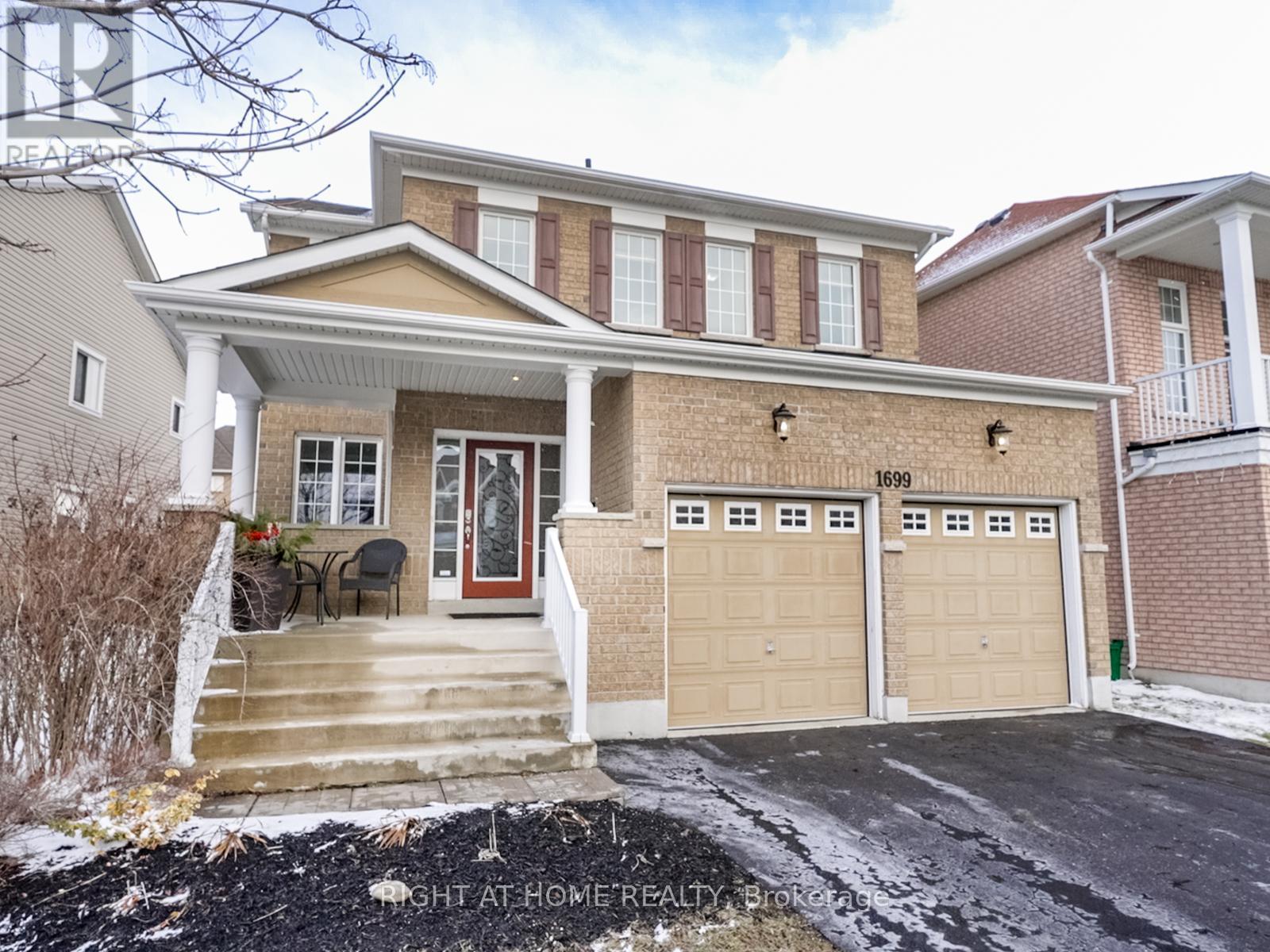1699 Finkle Dr Oshawa, Ontario L1K 0R5
$999,999
Welcome To This Stunning All Brick 2964 Sq Ft Executive Home Built By Tribute Located In A Highly Sought After North Oshawa Neighbourhood! This 4 Bedroom, 4 Bathroom Home Has Been Meticulously Kept With Plenty Of Upgrades For You And Your Family To Enjoy & Features An Oversized Kitchen With Quartz Counters, Pantry & Large Island With Walkout To A 30 x 21 Poured Concrete Patio With Gazebo! The Main Floor Also Offers 9 Ft Ceilings, A Formal Dining Area & Office. The Gorgeous Oak Staircase Leads You To The 2nd Level & 4 Generous Bedrooms, Including 3 With Ensuites & Convenient Laundry Room. Dont Miss Out On This One!**** EXTRAS **** Recently Painted, New Quartz Counters, Furnace '22, 30' x 21' Poured Concrete Patio In Backyard. Bathroom Rough In-Bsmt. Premium N Oshawa Neighbourhood. Walking Distance To Great Schools, Parks, Transit & Shopping! Quick Access To Hwy 407. (id:46317)
Property Details
| MLS® Number | E8162756 |
| Property Type | Single Family |
| Community Name | Taunton |
| Parking Space Total | 4 |
Building
| Bathroom Total | 4 |
| Bedrooms Above Ground | 4 |
| Bedrooms Total | 4 |
| Basement Development | Unfinished |
| Basement Type | Full (unfinished) |
| Construction Style Attachment | Detached |
| Cooling Type | Central Air Conditioning |
| Exterior Finish | Brick |
| Fireplace Present | Yes |
| Heating Fuel | Natural Gas |
| Heating Type | Forced Air |
| Stories Total | 2 |
| Type | House |
Parking
| Attached Garage |
Land
| Acreage | No |
| Size Irregular | 50.63 X 116.06 Ft |
| Size Total Text | 50.63 X 116.06 Ft |
Rooms
| Level | Type | Length | Width | Dimensions |
|---|---|---|---|---|
| Second Level | Primary Bedroom | 5.55 m | 4.85 m | 5.55 m x 4.85 m |
| Second Level | Bedroom 2 | 4.82 m | 3.75 m | 4.82 m x 3.75 m |
| Second Level | Bedroom 3 | 3.99 m | 3.08 m | 3.99 m x 3.08 m |
| Second Level | Bedroom 4 | 3.93 m | 3.59 m | 3.93 m x 3.59 m |
| Basement | Recreational, Games Room | 12.19 m | 8.93 m | 12.19 m x 8.93 m |
| Main Level | Living Room | 4.31 m | 4.08 m | 4.31 m x 4.08 m |
| Main Level | Dining Room | 3.84 m | 3.39 m | 3.84 m x 3.39 m |
| Main Level | Den | 3.93 m | 3.87 m | 3.93 m x 3.87 m |
| Main Level | Kitchen | 5.92 m | 3.89 m | 5.92 m x 3.89 m |
| Main Level | Office | 3.72 m | 2.98 m | 3.72 m x 2.98 m |
https://www.realtor.ca/real-estate/26652532/1699-finkle-dr-oshawa-taunton

242 King Street East #1
Oshawa, Ontario L1H 1C7
(905) 665-2500

242 King Street East #1
Oshawa, Ontario L1H 1C7
(905) 665-2500
Interested?
Contact us for more information









































