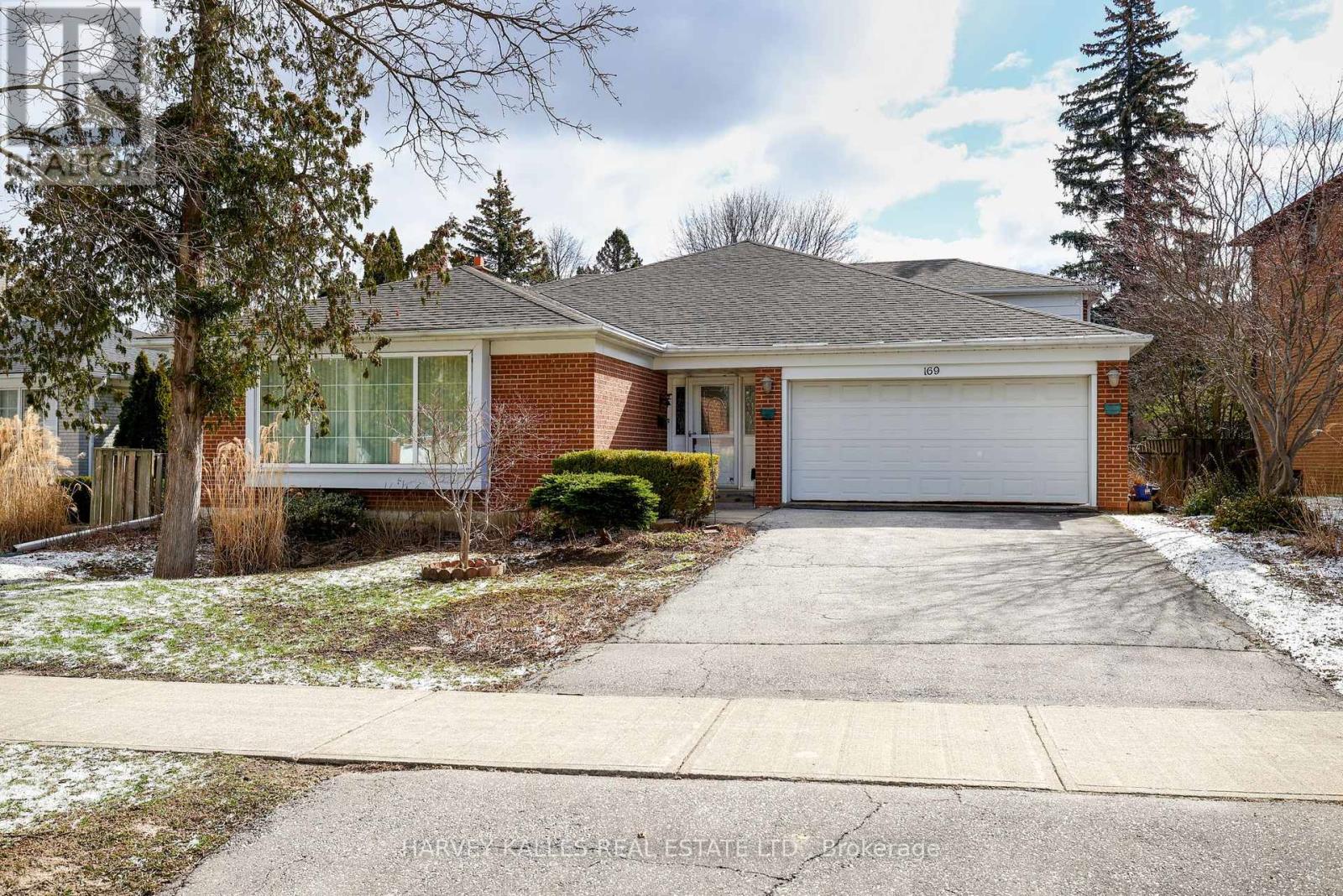6 Bedroom
4 Bathroom
Fireplace
Central Air Conditioning
Forced Air
$2,695,000
Attention Builders, Renovators, and Prospective Homeowners, here's an opportunity to craft your ideal residence or settle into this captivating family home. Situated on a remarkable 72x112 ft lot, this property boasts a backyard sanctuary amidst a burgeoning community of newly constructed homes. Enjoy the convenience of proximity to esteemed educational institutions, bustling shopping districts, efficient transit options, and an array of amenities. Without a doubt, this offering represents a rare gem in the real estate landscape.**** EXTRAS **** All Appliances Including Fridge/Freezer, Stove, Dishwasher, Washer & Dryer, All Window Coverings, newer furnace and water tank are owned, See Virtual Tour. (id:46317)
Property Details
|
MLS® Number
|
C8173294 |
|
Property Type
|
Single Family |
|
Community Name
|
St. Andrew-Windfields |
|
Parking Space Total
|
6 |
Building
|
Bathroom Total
|
4 |
|
Bedrooms Above Ground
|
5 |
|
Bedrooms Below Ground
|
1 |
|
Bedrooms Total
|
6 |
|
Basement Development
|
Finished |
|
Basement Features
|
Walk Out |
|
Basement Type
|
N/a (finished) |
|
Construction Style Attachment
|
Detached |
|
Construction Style Split Level
|
Backsplit |
|
Cooling Type
|
Central Air Conditioning |
|
Exterior Finish
|
Brick |
|
Fireplace Present
|
Yes |
|
Heating Fuel
|
Natural Gas |
|
Heating Type
|
Forced Air |
|
Type
|
House |
Parking
Land
|
Acreage
|
No |
|
Size Irregular
|
72.14 X 112.33 Ft |
|
Size Total Text
|
72.14 X 112.33 Ft |
Rooms
| Level |
Type |
Length |
Width |
Dimensions |
|
Lower Level |
Bedroom |
3.57 m |
2.89 m |
3.57 m x 2.89 m |
|
Lower Level |
Recreational, Games Room |
7.9 m |
3.53 m |
7.9 m x 3.53 m |
|
Main Level |
Living Room |
6.09 m |
3.66 m |
6.09 m x 3.66 m |
|
Main Level |
Dining Room |
3.92 m |
3.17 m |
3.92 m x 3.17 m |
|
Main Level |
Kitchen |
5.37 m |
3.63 m |
5.37 m x 3.63 m |
|
Main Level |
Family Room |
5.4 m |
4.97 m |
5.4 m x 4.97 m |
|
Main Level |
Bedroom 4 |
3.53 m |
3.05 m |
3.53 m x 3.05 m |
|
Main Level |
Bedroom 5 |
4.2 m |
3.02 m |
4.2 m x 3.02 m |
|
Upper Level |
Primary Bedroom |
5.03 m |
3.86 m |
5.03 m x 3.86 m |
|
Upper Level |
Bedroom 2 |
3.67 m |
3.06 m |
3.67 m x 3.06 m |
|
Upper Level |
Bedroom 3 |
7.98 m |
3.03 m |
7.98 m x 3.03 m |
https://www.realtor.ca/real-estate/26667826/169-lord-seaton-rd-toronto-st-andrew-windfields



































