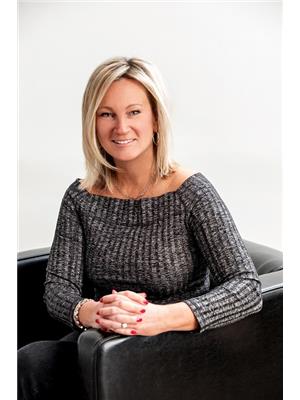169 Hanmer St E Barrie, Ontario L4M 6W2
$775,000
Immaculate 2 + 2 bedroom all brick bungalow in Barrie's north end. Live close to golfing, ski hills, Sports Center, while being within walking distance to ALL other amenities. Perfect for a couple looking to downsize. Main floor boasts hardwood flooring, open concept living/dining room combo, overlooked by the eat-in kitchen. Large sliding glass doors lead you from the kitchen to a 10 X 22ft rear deck. Perfect for BBQ'ing and entertaining in the fully fenced yard. Master bedrm is warm and inviting with ample closet space. Additional bedroom/den and 4 piece bathroom on main level. Lower level completely finished with rec room, 2 bedrms and 3 piece bath. Windows are large in the basement, allowing for natural light to shine though. The 1.5 car garage is fully finished (drywalled) with a large loft for extra storage. The home is located close to RVH, Georgian College and easy access to Hwy. 400.**** EXTRAS **** Smoke free and pet free home. Nothing to do but move in. Show with confidence. (id:46317)
Property Details
| MLS® Number | S8160788 |
| Property Type | Single Family |
| Community Name | East Bayfield |
| Parking Space Total | 4 |
Building
| Bathroom Total | 2 |
| Bedrooms Above Ground | 2 |
| Bedrooms Below Ground | 2 |
| Bedrooms Total | 4 |
| Architectural Style | Bungalow |
| Basement Development | Finished |
| Basement Type | Full (finished) |
| Construction Style Attachment | Detached |
| Cooling Type | Central Air Conditioning |
| Exterior Finish | Brick |
| Heating Fuel | Natural Gas |
| Heating Type | Forced Air |
| Stories Total | 1 |
| Type | House |
Parking
| Attached Garage |
Land
| Acreage | No |
| Size Irregular | 39.37 X 111.55 Ft |
| Size Total Text | 39.37 X 111.55 Ft |
Rooms
| Level | Type | Length | Width | Dimensions |
|---|---|---|---|---|
| Lower Level | Family Room | 6.2 m | 4.06 m | 6.2 m x 4.06 m |
| Lower Level | Bedroom | 3.28 m | 4.09 m | 3.28 m x 4.09 m |
| Lower Level | Bedroom | 3.28 m | 3.56 m | 3.28 m x 3.56 m |
| Lower Level | Laundry Room | 3.05 m | 3.45 m | 3.05 m x 3.45 m |
| Main Level | Living Room | 6.91 m | 4.32 m | 6.91 m x 4.32 m |
| Main Level | Kitchen | 3.15 m | 4.93 m | 3.15 m x 4.93 m |
| Main Level | Primary Bedroom | 3.1 m | 4.75 m | 3.1 m x 4.75 m |
| Main Level | Bedroom | 3.43 m | 3.02 m | 3.43 m x 3.02 m |
| Main Level | Bathroom | Measurements not available |
https://www.realtor.ca/real-estate/26649851/169-hanmer-st-e-barrie-east-bayfield

Salesperson
(705) 739-1300
1000 Innisfil Beach Road
Innisfil, Ontario L9S 2B5
(705) 739-1300
(705) 739-1330
HTTP://www.suttonincentive.com
Interested?
Contact us for more information





























