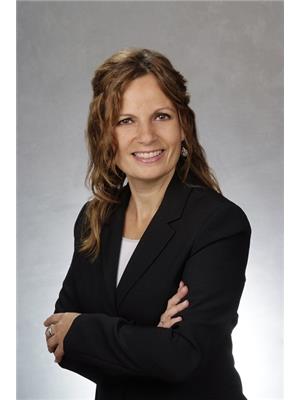16899 Telephone Rd Quinte West, Ontario K8V 5P4
$649,900
Relax to the privacy and calming sounds of nature on this .7 acre country property abutting a babbling brook and wooded lot with birds singing.The light streams into this home with lots of large windows and a south facing yard. This chic recently updated home has been freshly painted throughout and has 4 bedrooms,2 baths and an open concept living room kitchen area that walks out to a large entertainer's deck with stairs down to a huge covered patio.The tastefully finished lower rec room has a woodstove, pot lights and glass doors that walk-out to a gorgeous yard that slopes down to the wooded creek with no neighbours behind.Enjoy toboganning in the winter!,Tall evergreens line the frontyard for extra privacy at the road,Recent upgraded:'22 Hot water on demand,'21 Roof',19 Deck $50k,'18 Chimney liner,'17 A/C &Napoleon Furnace,Great location between Brighton and Trenton,Commuting is a breeze from here,Minutes to town & all amenities,Close to PEC's wineries & beaches and Presquile Park**** EXTRAS **** '22 New lid and tile for well,'19 New septic pump & lids, Septic last pumped Aug 2020 (id:46317)
Property Details
| MLS® Number | X8110526 |
| Property Type | Single Family |
| Community Features | School Bus |
| Features | Wooded Area, Sloping |
| Parking Space Total | 6 |
| View Type | View |
Building
| Bathroom Total | 2 |
| Bedrooms Above Ground | 3 |
| Bedrooms Below Ground | 1 |
| Bedrooms Total | 4 |
| Architectural Style | Raised Bungalow |
| Basement Development | Finished |
| Basement Features | Walk Out |
| Basement Type | Full (finished) |
| Construction Style Attachment | Detached |
| Cooling Type | Central Air Conditioning |
| Exterior Finish | Brick, Vinyl Siding |
| Fireplace Present | Yes |
| Heating Fuel | Natural Gas |
| Heating Type | Forced Air |
| Stories Total | 1 |
| Type | House |
Land
| Acreage | No |
| Sewer | Septic System |
| Size Irregular | 126.32 X 238.02 Ft |
| Size Total Text | 126.32 X 238.02 Ft|1/2 - 1.99 Acres |
| Surface Water | River/stream |
Rooms
| Level | Type | Length | Width | Dimensions |
|---|---|---|---|---|
| Lower Level | Recreational, Games Room | 6.86 m | 6.02 m | 6.86 m x 6.02 m |
| Lower Level | Bedroom 4 | 4.85 m | 3.32 m | 4.85 m x 3.32 m |
| Main Level | Living Room | 4.04 m | 4 m | 4.04 m x 4 m |
| Main Level | Kitchen | 5.41 m | 3.44 m | 5.41 m x 3.44 m |
| Main Level | Bathroom | 3.44 m | 3.44 m | 3.44 m x 3.44 m |
| Main Level | Primary Bedroom | 4 m | 3.35 m | 4 m x 3.35 m |
| Main Level | Bedroom 2 | 3.12 m | 3.05 m | 3.12 m x 3.05 m |
| Main Level | Bedroom 3 | 3.05 m | 2.97 m | 3.05 m x 2.97 m |
| Main Level | Bathroom | 2.51 m | 2.23 m | 2.51 m x 2.23 m |
Utilities
| Electricity | Installed |
https://www.realtor.ca/real-estate/26577540/16899-telephone-rd-quinte-west

Broker
(416) 698-2090
(866) 404-9090
www.renacampitelli.com/
https://www.facebook.com/renacampitelli

1858 Queen Street E.
Toronto, Ontario M4L 1H1
(416) 698-2090
(416) 693-4284
HTTP://www.homeward.info
Interested?
Contact us for more information










































