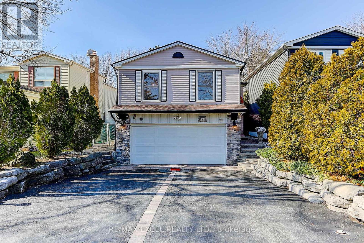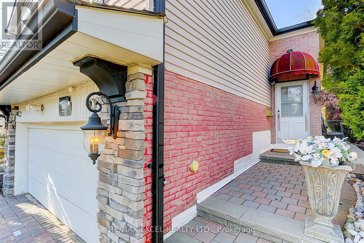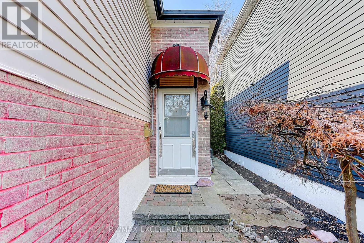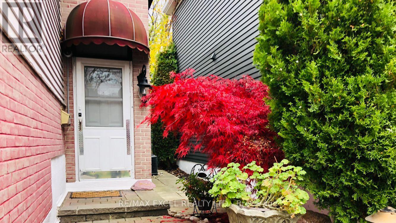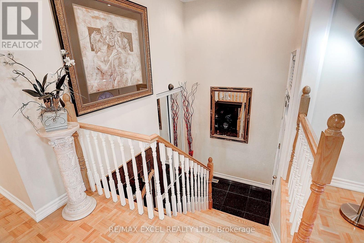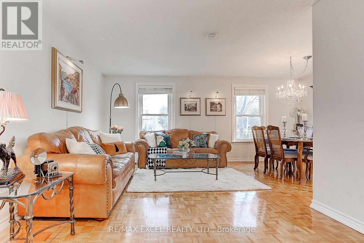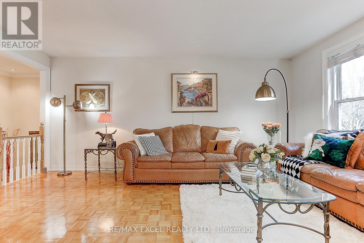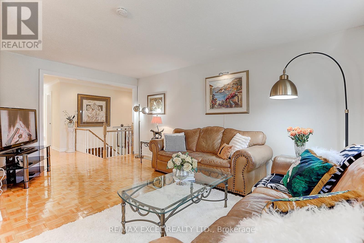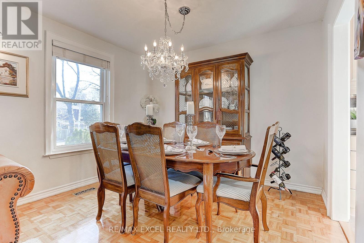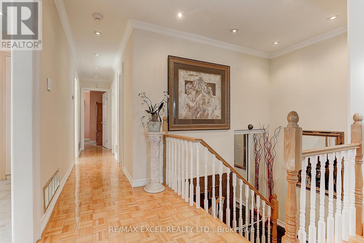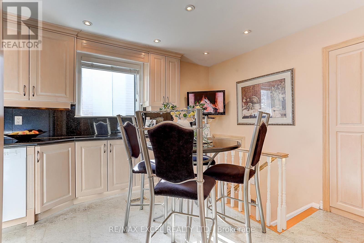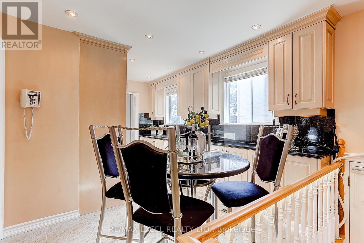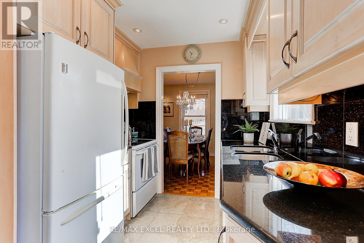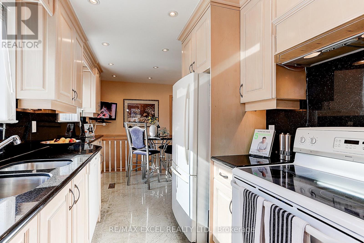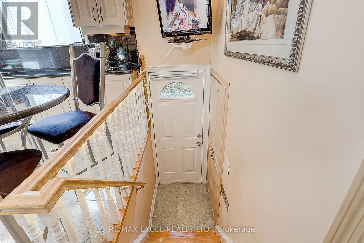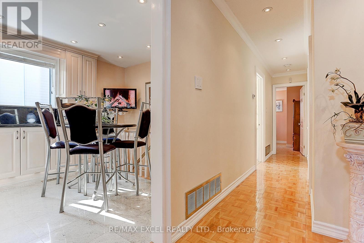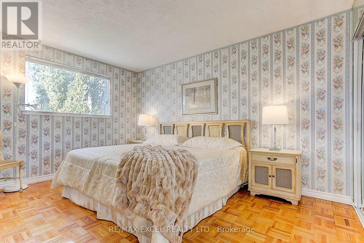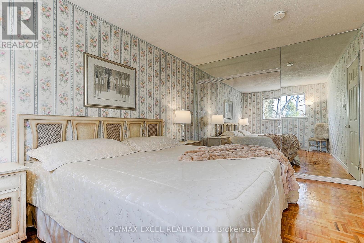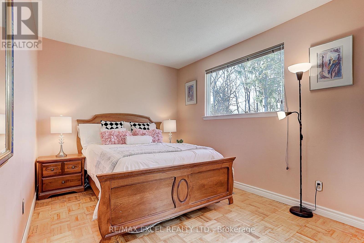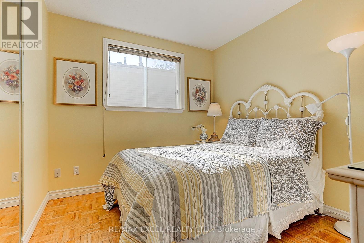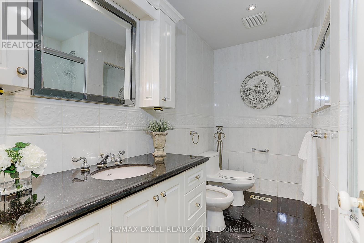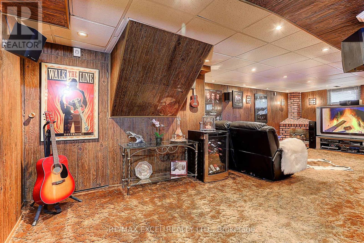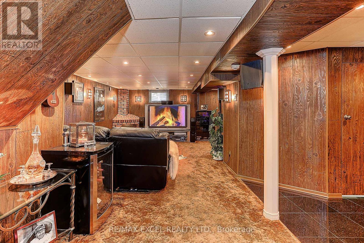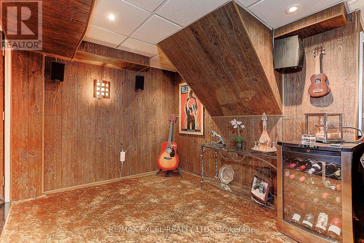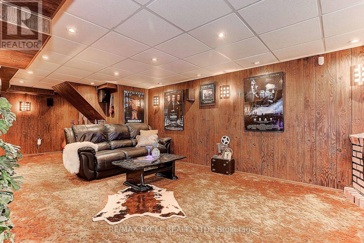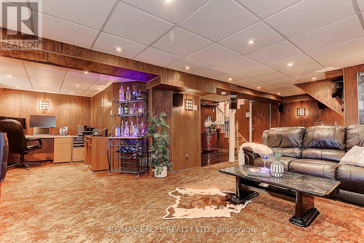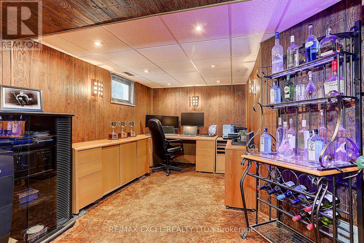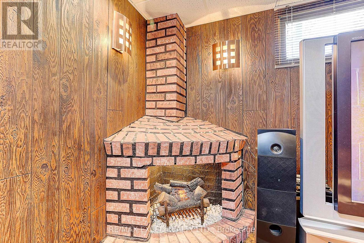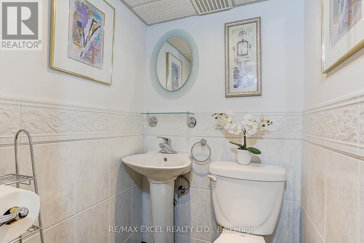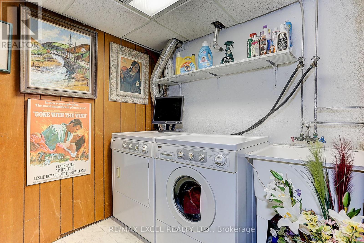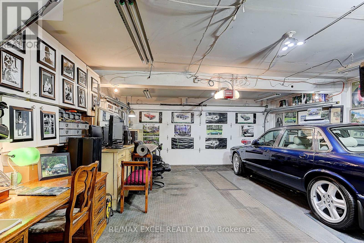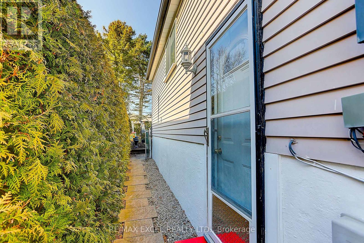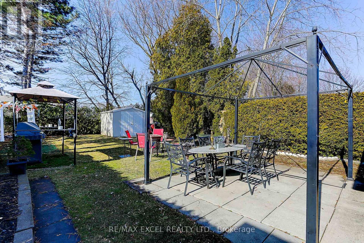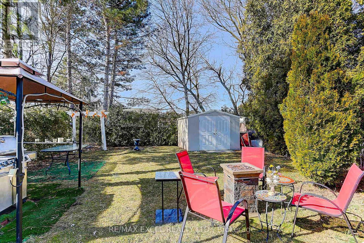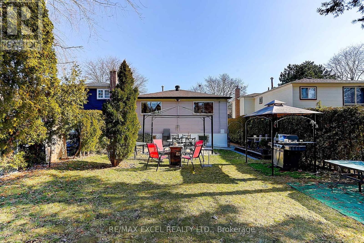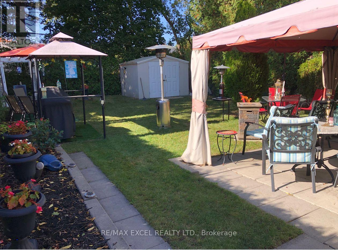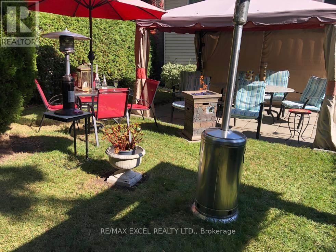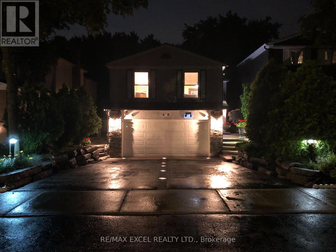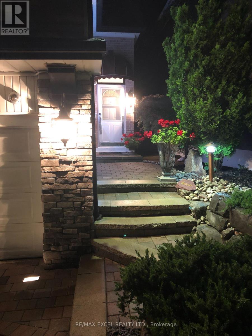168 Springhead Gdns Richmond Hill, Ontario L4C 5C6
$1,368,000
""168 Lucky Number Affordable Luxury in North Richvale, Richmond Hill! This renovated Raised Bungalow, boasting 3 Bedroom, dazzles with its architectural charm. The Foyer, with Starlight Galaxy Granite Floors, leads to a Chef-style Kitchen, featuring Custom maple cabinetry and Starlight Granite Countertops. The Dining room, adorned with a crystal chandelier sets the stage for memorable gatherings. The Living room offers Warmth and Natural light. The opulent 5-piece bathroom features Granite Countertops and Porcelain Tiles. The Lower Level transforms into a Home Theatre, and Office or a 4th Bedroom. A Double car garage offers safe direct access to home. Security cameras ensure safety, whilst a double driveway leads to a private garden oasis. Property has the potential for an innovative design to add another level to over 3,000 sqft. 5 minute walk to Hillcrest Mall, T&T Chinese Supermarket And No-frills. Close to High Ranking Schools, Parks, Library, Hospital and YRT Public Transit.**** EXTRAS **** Elec Stove,GE Fridge,B/I Hood Fan,B/I Dishwasher,Washer/Dryer.Fireplace in Bsmt(not Operational, As it). All ELF'S, Pot Lights, Wall Scones,Chandelier & Outside Lights,Wall Scones,CAC,Humidifier,Insulated Garden Shed W/Power. (id:46317)
Property Details
| MLS® Number | N8117446 |
| Property Type | Single Family |
| Community Name | North Richvale |
| Amenities Near By | Hospital, Park, Public Transit, Schools |
| Parking Space Total | 4 |
Building
| Bathroom Total | 2 |
| Bedrooms Above Ground | 3 |
| Bedrooms Total | 3 |
| Architectural Style | Raised Bungalow |
| Basement Development | Finished |
| Basement Features | Walk Out |
| Basement Type | N/a (finished) |
| Construction Style Attachment | Link |
| Cooling Type | Central Air Conditioning |
| Exterior Finish | Aluminum Siding, Brick |
| Heating Fuel | Natural Gas |
| Heating Type | Forced Air |
| Stories Total | 1 |
| Type | House |
Parking
| Garage |
Land
| Acreage | No |
| Land Amenities | Hospital, Park, Public Transit, Schools |
| Size Irregular | 34.63 X 131.98 Ft |
| Size Total Text | 34.63 X 131.98 Ft |
Rooms
| Level | Type | Length | Width | Dimensions |
|---|---|---|---|---|
| Basement | Recreational, Games Room | 8.89 m | 7.75 m | 8.89 m x 7.75 m |
| Basement | Office | 8.89 m | 7.75 m | 8.89 m x 7.75 m |
| Main Level | Living Room | 5.49 m | 3.38 m | 5.49 m x 3.38 m |
| Main Level | Dining Room | 3.28 m | 2.48 m | 3.28 m x 2.48 m |
| Main Level | Kitchen | 5.24 m | 3.15 m | 5.24 m x 3.15 m |
| Main Level | Eating Area | 5.24 m | 3.15 m | 5.24 m x 3.15 m |
| Main Level | Primary Bedroom | 4.24 m | 3.04 m | 4.24 m x 3.04 m |
| Main Level | Bedroom 2 | 4.22 m | 3.21 m | 4.22 m x 3.21 m |
| Main Level | Bedroom 3 | 4.78 m | 3.4 m | 4.78 m x 3.4 m |
https://www.realtor.ca/real-estate/26587017/168-springhead-gdns-richmond-hill-north-richvale
120 West Beaver Creek Rd #23
Richmond Hill, Ontario L4B 1L2
(905) 597-0800
(905) 597-0868
Interested?
Contact us for more information

