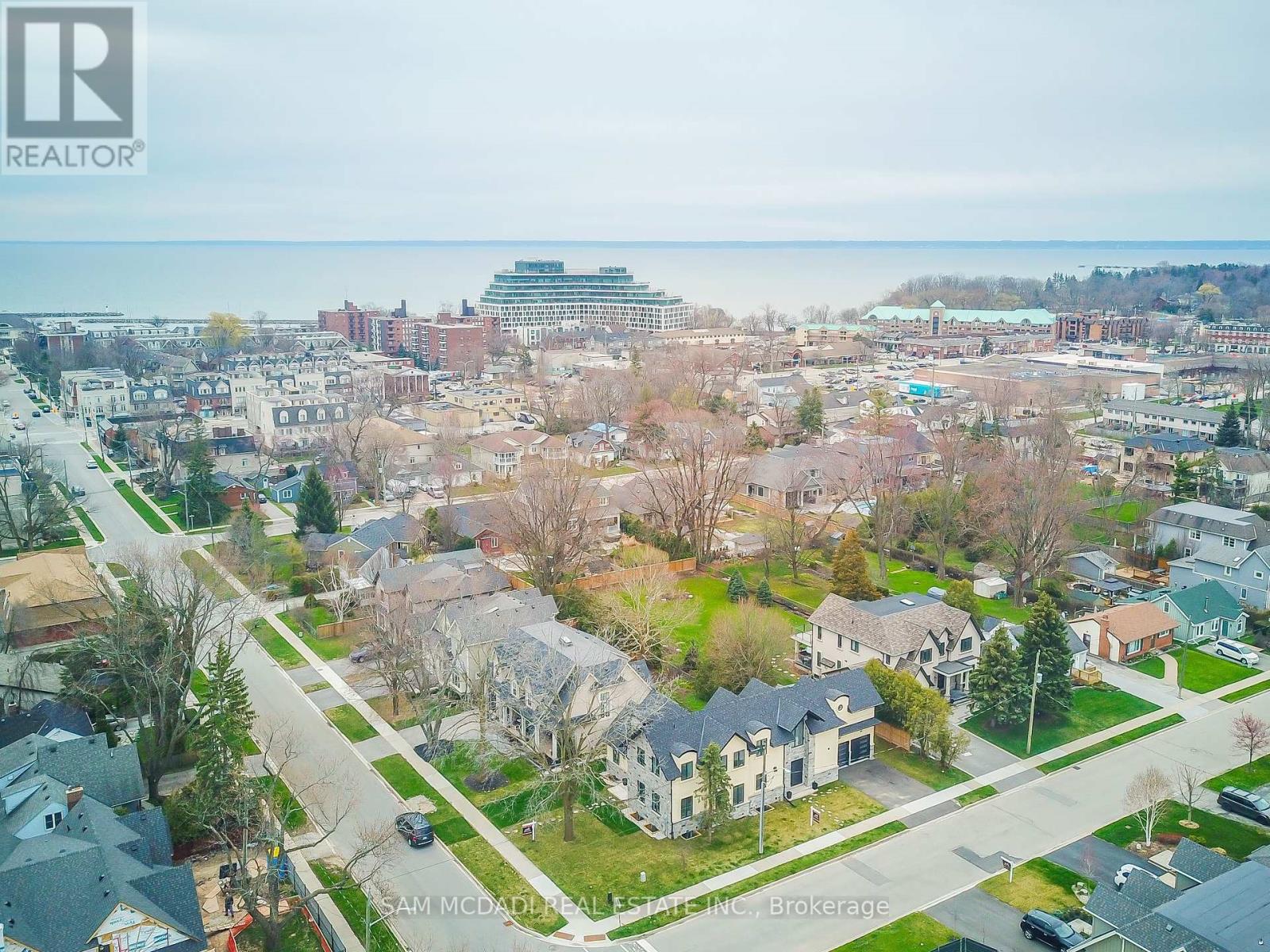168 Nelson St Oakville, Ontario L6L 3J2
$11,000 Monthly
Calling on All Blue Chip Tenants! Make Yourself At Home In One of Oakville's Most Sought After Communities! This Immaculate 4+1 Bedroom 5 Bathroom Custom Luxury Home w/ Meticulous Craftsmanship Throughout Boasts A Gorgeous Dream Kitchen Anchored w/ A Lg Centre Island Featuring Quartz Waterfall Counters, B/I Stainless Steel Appliances, and A Spacious Breakfast Area Overlooking The Backyard. Functional Open Concept Layout w/ Open To Above Ceilings Further Solidifying The Epitome of Luxury. Combined Living and Dining Rooms With Double Facing Floor to Ceiling Fireplace. Spacious Office w/ 2pc Powder Room Accompanies This Level + A Main Flr Laundry Room. The Owners Suite Located on The Upper Level Is Designed w/ A Bespoke 5pc Ensuite, Large Walk-in Closet, and Beautiful Vaulted Ceilings. 3 More Spacious Bedrooms Down The Hall w/ Ensuites & Their Own Intriguing Design Details. Professionally Finished Bsmt w/ a Nanny/Guest Suite, 3pc Bath, and Lg Rec Area! Additional Features Include:**** EXTRAS **** Pot Lights, Elegant Hardwood Flrs on Main + 2nd, Floating Staircase w/ Custom Glass Railing, Illuminated Lighting, Floating Bathroom Vanities, Zebra Shades, Thermador Coffee Machine, and More! (id:46317)
Property Details
| MLS® Number | W8115958 |
| Property Type | Single Family |
| Community Name | Bronte West |
| Amenities Near By | Park |
| Parking Space Total | 4 |
Building
| Bathroom Total | 5 |
| Bedrooms Above Ground | 4 |
| Bedrooms Below Ground | 1 |
| Bedrooms Total | 5 |
| Basement Development | Finished |
| Basement Type | Full (finished) |
| Construction Style Attachment | Detached |
| Cooling Type | Central Air Conditioning |
| Exterior Finish | Stone, Stucco |
| Fireplace Present | Yes |
| Heating Fuel | Natural Gas |
| Heating Type | Forced Air |
| Stories Total | 2 |
| Type | House |
Parking
| Garage |
Land
| Acreage | No |
| Land Amenities | Park |
| Size Irregular | 69 X 125 Ft |
| Size Total Text | 69 X 125 Ft |
| Surface Water | Lake/pond |
Rooms
| Level | Type | Length | Width | Dimensions |
|---|---|---|---|---|
| Second Level | Primary Bedroom | 4.52 m | 6.59 m | 4.52 m x 6.59 m |
| Second Level | Bedroom 2 | 2.9 m | 4.24 m | 2.9 m x 4.24 m |
| Second Level | Bedroom 3 | 3.62 m | 3.64 m | 3.62 m x 3.64 m |
| Second Level | Bedroom 4 | 3.04 m | 4.72 m | 3.04 m x 4.72 m |
| Basement | Bedroom 5 | 4.55 m | 3.94 m | 4.55 m x 3.94 m |
| Basement | Recreational, Games Room | 7.91 m | 16.38 m | 7.91 m x 16.38 m |
| Main Level | Kitchen | 6.02 m | 5.34 m | 6.02 m x 5.34 m |
| Main Level | Eating Area | 2.96 m | 4.31 m | 2.96 m x 4.31 m |
| Main Level | Dining Room | 6.9 m | 3.54 m | 6.9 m x 3.54 m |
| Main Level | Living Room | 6.1 m | 3.64 m | 6.1 m x 3.64 m |
| Main Level | Office | 2.81 m | 3.63 m | 2.81 m x 3.63 m |
| Main Level | Laundry Room | 2.92 m | 3.12 m | 2.92 m x 3.12 m |
https://www.realtor.ca/real-estate/26584629/168-nelson-st-oakville-bronte-west

Salesperson
(905) 502-1500
www.mcdadi.com/
https://www.facebook.com/SamMcdadi
https://twitter.com/mcdadi
https://www.linkedin.com/in/sammcdadi/

110 - 5805 Whittle Rd
Mississauga, Ontario L4Z 2J1
(905) 502-1500
(905) 502-1501
www.mcdadi.com
Interested?
Contact us for more information










































