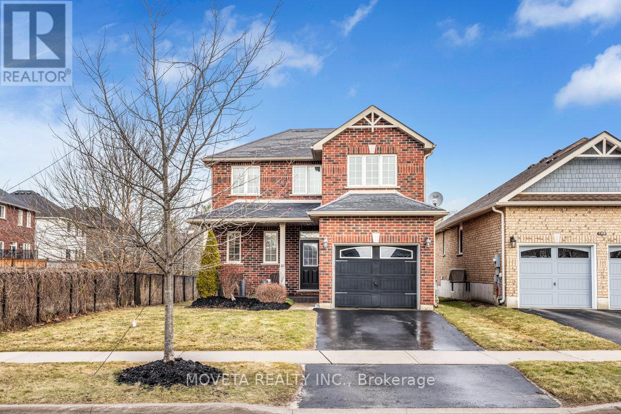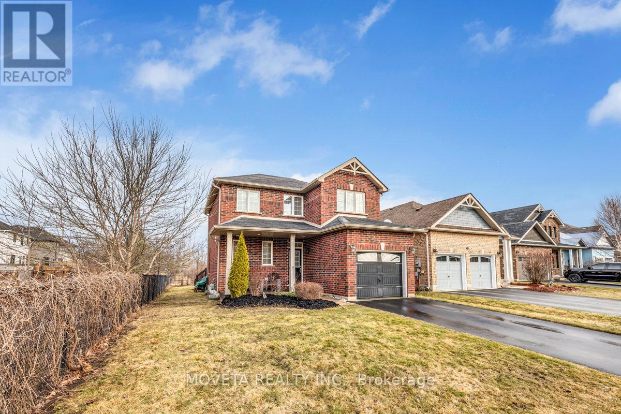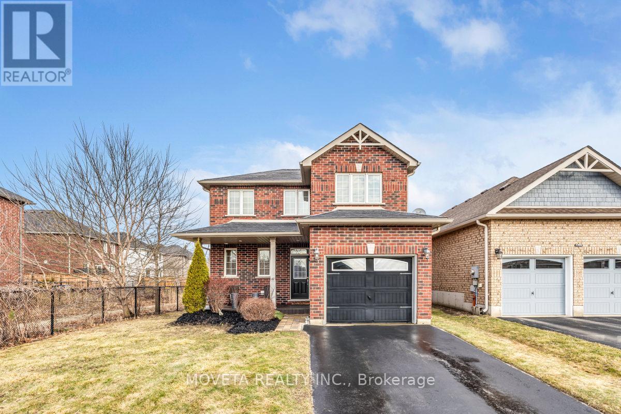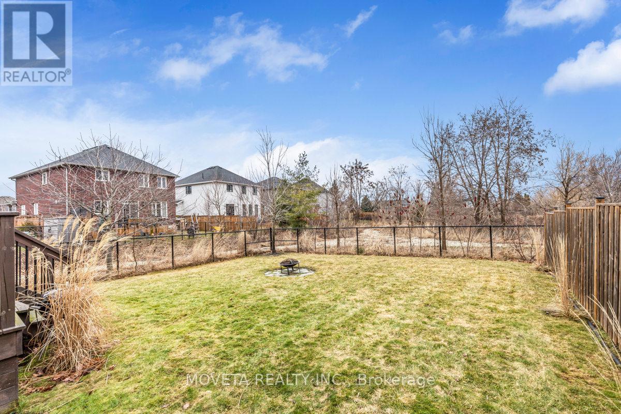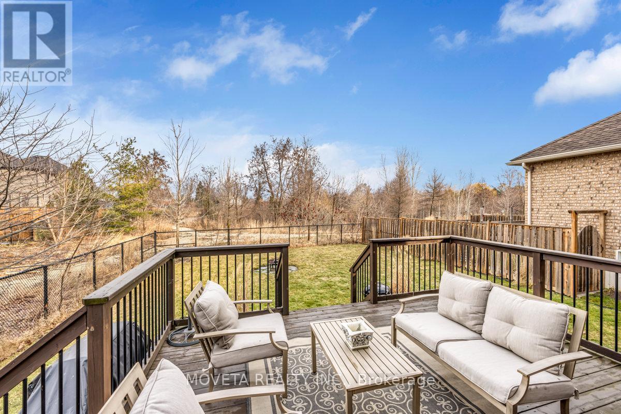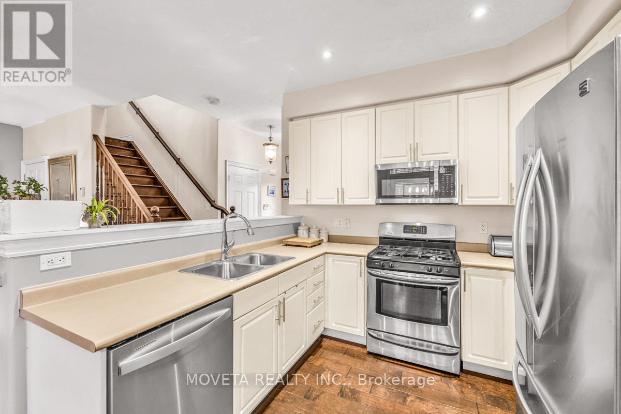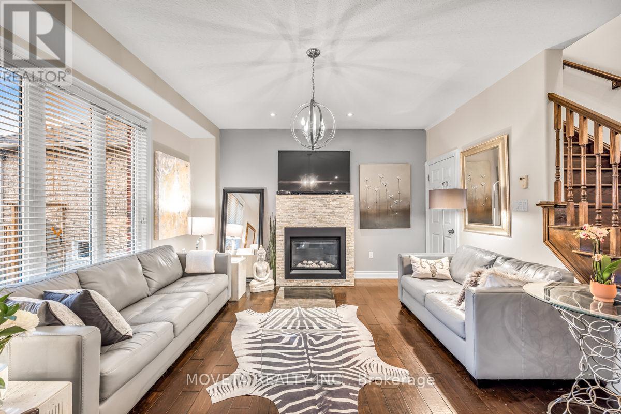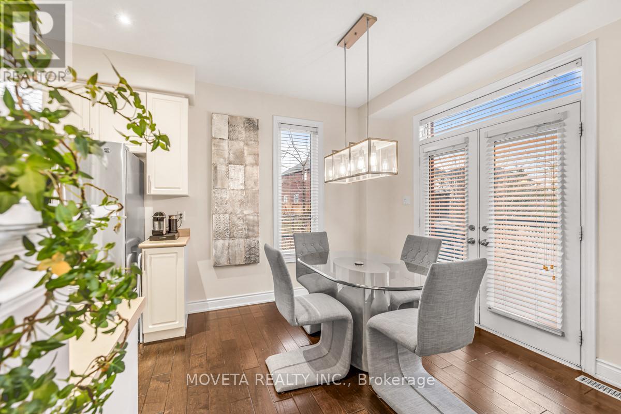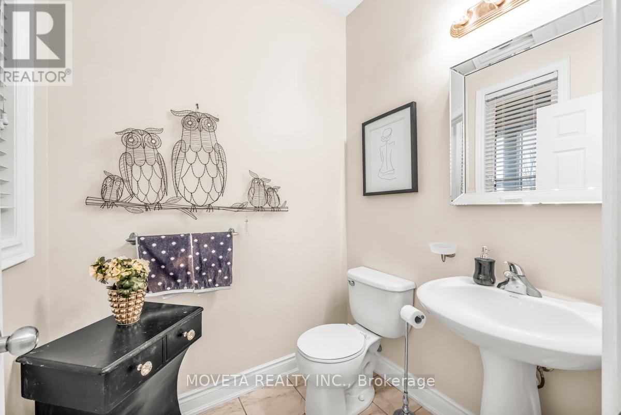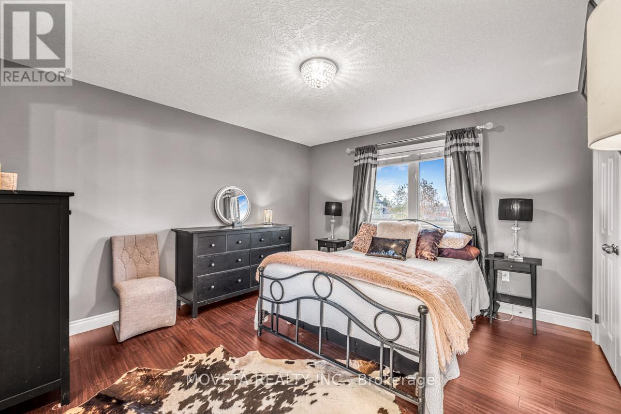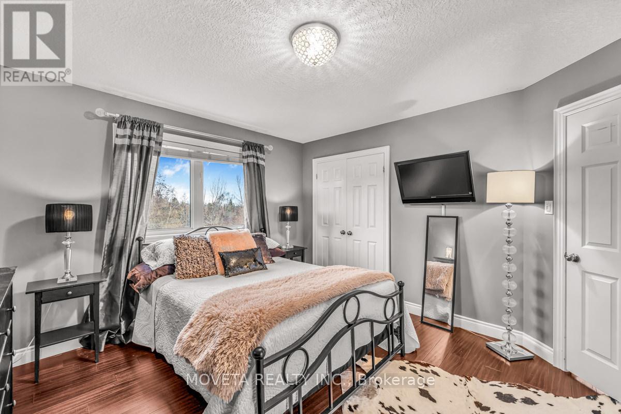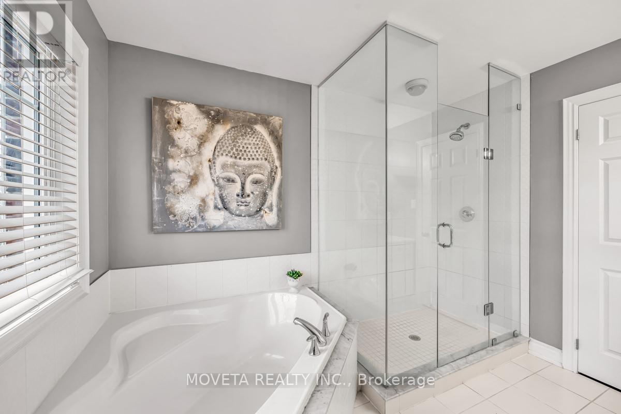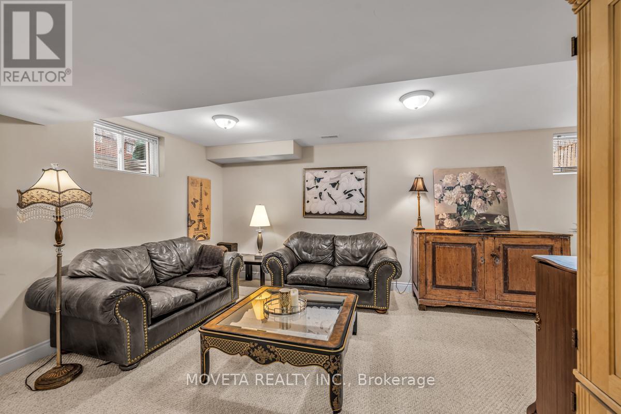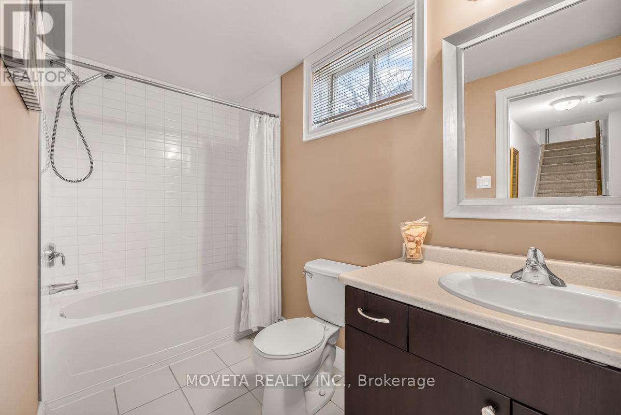167 Findlay Dr Collingwood, Ontario L9Y 0H4
$808,000
Beautiful detached home in coveted Mountain Croft Community! This magical property must be seen to be appreciated. Absolutely stunning premium lot that backs onto a gorgeous pond and serene greenspace. Inside you'll be greeted with hardwood flooring through-out, spacious living room with gas fireplace, large flowing kitchen and a dining room with a walk-out to a sun filled deck. Large Principle rooms, Ensuite privilege in Primary Bedroom. Finished basement complete with 4 Piece Bathroom. Built in Garage for your toys and beautifully landscaped front yard. This is the one! Show's 10/10.**** EXTRAS **** Spectacular lot backing onto pond and greenspace. Fantastic privacy, a true nature lovers paradise! Steps to Park, Minutes away from Ski Hills and all that Collingwood has to offer. (id:46317)
Property Details
| MLS® Number | S8102502 |
| Property Type | Single Family |
| Community Name | Collingwood |
| Amenities Near By | Park, Schools, Ski Area |
| Parking Space Total | 2 |
Building
| Bathroom Total | 3 |
| Bedrooms Above Ground | 3 |
| Bedrooms Below Ground | 1 |
| Bedrooms Total | 4 |
| Basement Development | Finished |
| Basement Type | N/a (finished) |
| Construction Style Attachment | Detached |
| Cooling Type | Central Air Conditioning |
| Exterior Finish | Brick |
| Fireplace Present | Yes |
| Heating Fuel | Natural Gas |
| Heating Type | Forced Air |
| Stories Total | 2 |
| Type | House |
Parking
| Attached Garage |
Land
| Acreage | No |
| Land Amenities | Park, Schools, Ski Area |
| Size Irregular | 41.54 X 115.98 Ft |
| Size Total Text | 41.54 X 115.98 Ft |
| Surface Water | Lake/pond |
Rooms
| Level | Type | Length | Width | Dimensions |
|---|---|---|---|---|
| Second Level | Bedroom | 4.07 m | 3.78 m | 4.07 m x 3.78 m |
| Second Level | Bedroom 2 | 3.18 m | 3.05 m | 3.18 m x 3.05 m |
| Second Level | Bedroom 3 | 3.15 m | 3.05 m | 3.15 m x 3.05 m |
| Second Level | Office | 1.88 m | 1.68 m | 1.88 m x 1.68 m |
| Basement | Den | 4.64 m | 4 m | 4.64 m x 4 m |
| Basement | Bedroom 4 | 3.05 m | 2.44 m | 3.05 m x 2.44 m |
| Basement | Laundry Room | 2.52 m | 1.86 m | 2.52 m x 1.86 m |
| Main Level | Kitchen | 3.02 m | 2.76 m | 3.02 m x 2.76 m |
| Main Level | Dining Room | 3.02 m | 2.82 m | 3.02 m x 2.82 m |
| Main Level | Living Room | 4.76 m | 4.24 m | 4.76 m x 4.24 m |
| Main Level | Foyer | 2.75 m | 1.24 m | 2.75 m x 1.24 m |
Utilities
| Sewer | Installed |
| Natural Gas | Installed |
| Electricity | Installed |
| Cable | Available |
https://www.realtor.ca/real-estate/26565255/167-findlay-dr-collingwood-collingwood

1396 Don Mills Road #b112
Toronto, Ontario M3B 0A7
(416) 548-7348
(800) 783-8403
www.moveta.com/
https://www.facebook.com/movetarealty?ref=hl
https://www.linkedin.com/company/moveta-realty-inc-
https://twitter.com/MovetaRealtyInc
Interested?
Contact us for more information

