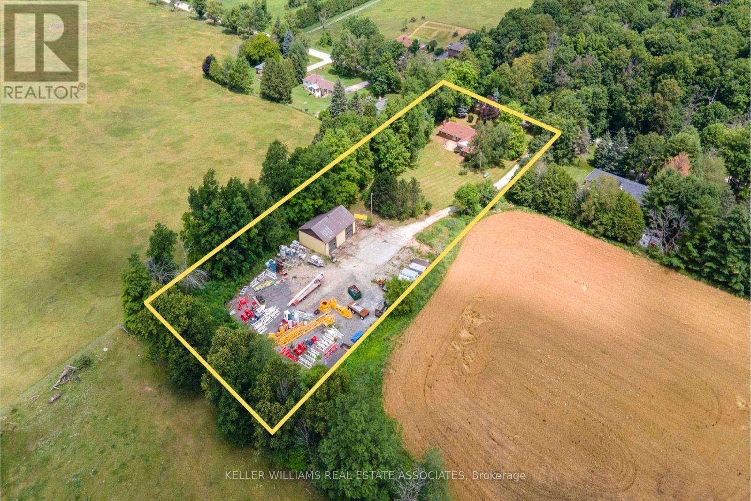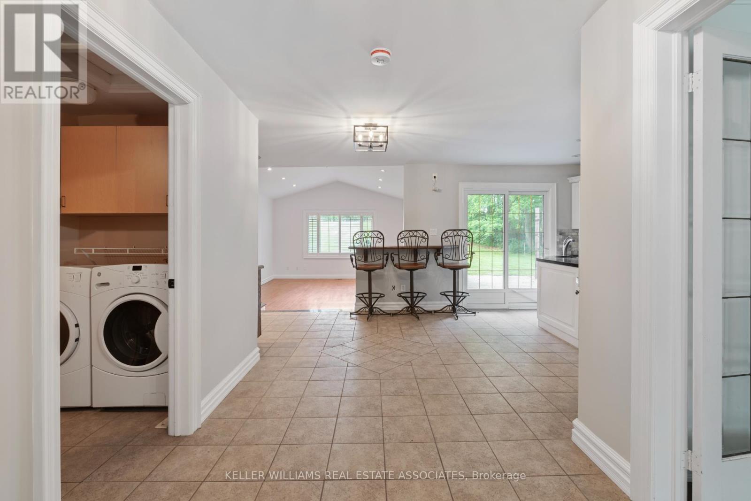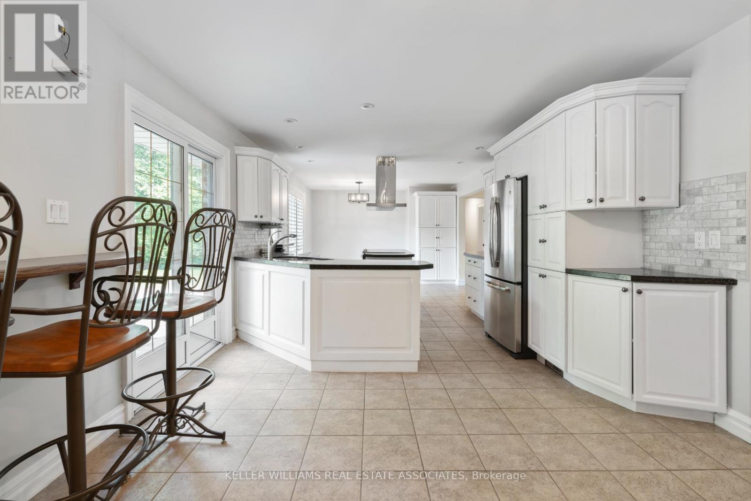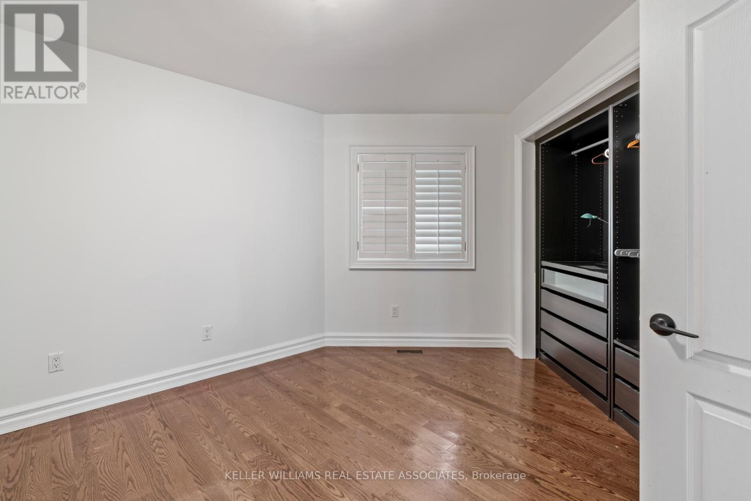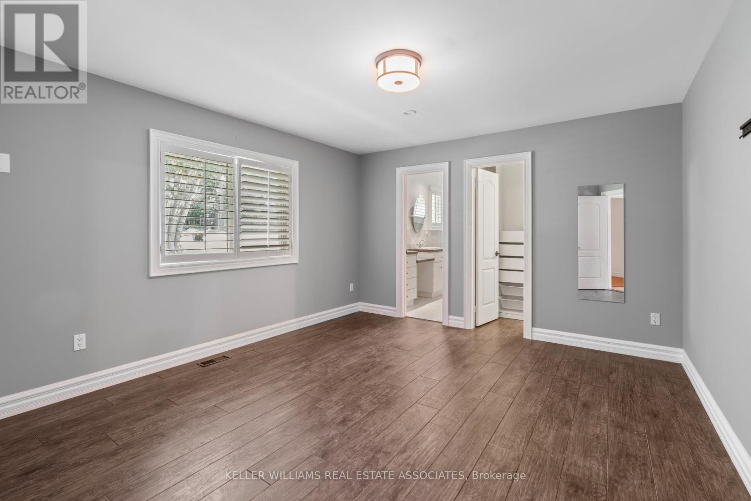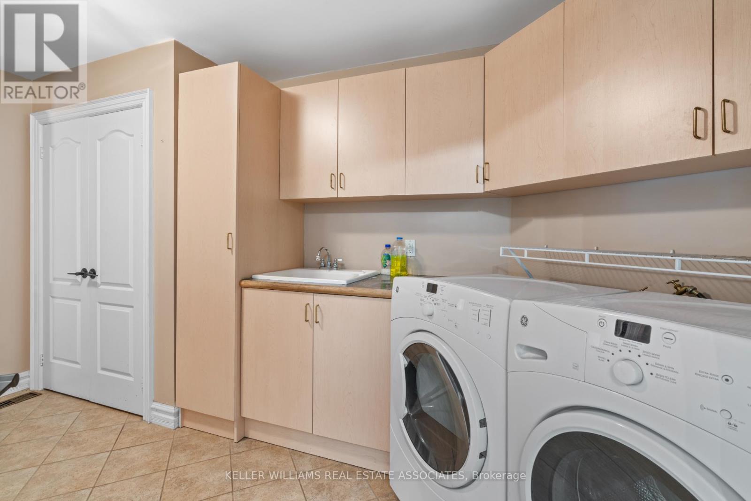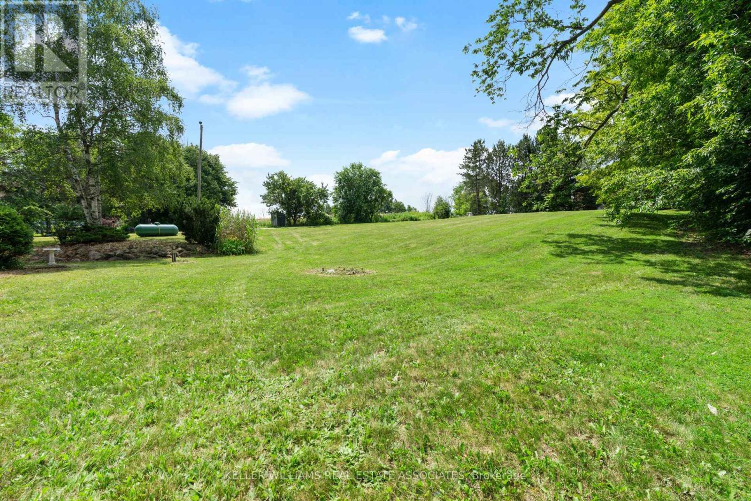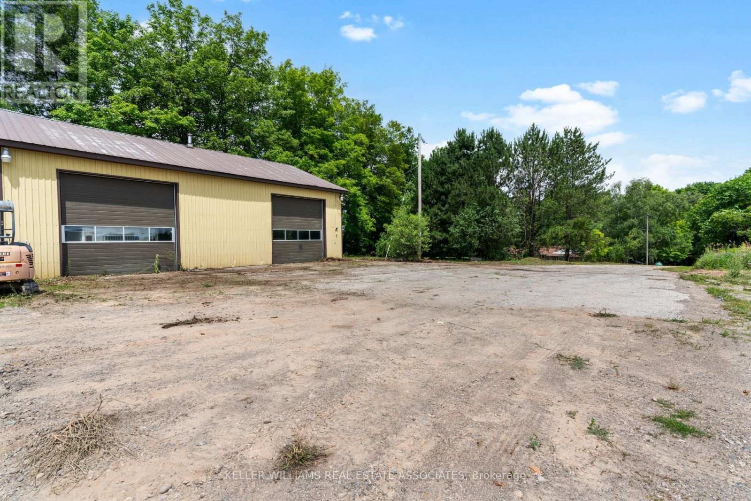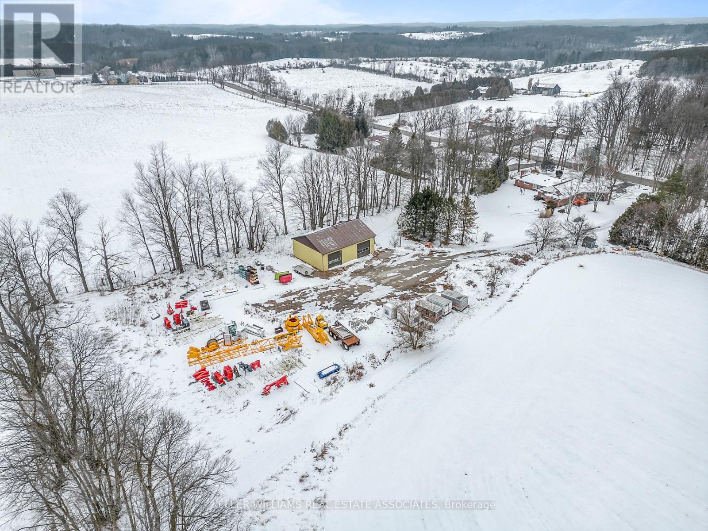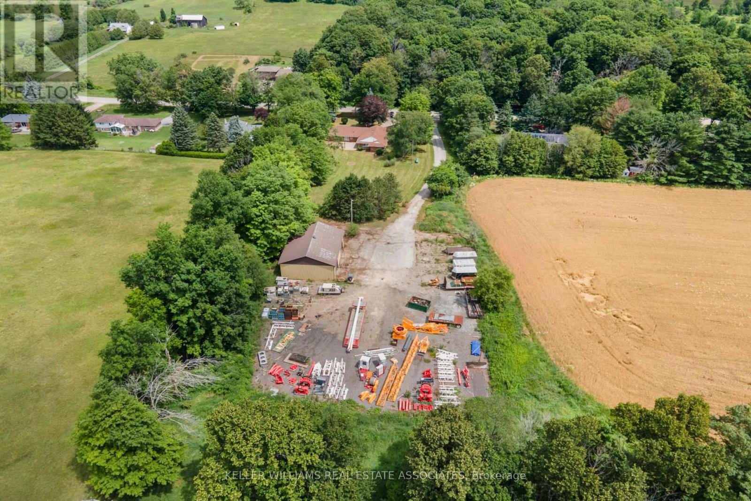16590 Innis Lake Rd Caledon, Ontario L7C 2Z3
$2,699,900
Rare Opportunity! 2.5 Private Acres With 2 Driveways & ""Parking Area"" Zoning Allowing For ""The Parking Of Motor Vehicles, Commercial Motor Vehicles & Tractor Trailers"". 40x60 Insulated Workshop. Large 5+2 Bedroom All Brick Bungalow. With Fully Self Contained Basement Apartment Roughed In. Incredible Rental Income Potential! Strategically Located Just Minutes Away From Airport Road/ Caledon East. 10 Mins. to Airport Rd/ Mayfield Rd, 35 Mins To Pearson Airport. Endless Potential, Perfect For Business Owners & Investors! Rough In's completed for 2 Bedroom, 1 Bath Basement Apartment. Separate Electrical Panel, HWT & Furnace. Separate Entrance From Garage.**** EXTRAS **** Rough In's completed for 2 Bedroom, 1 Bath Basement Apartment. Separate Electrical Panel, HWT & Furnace. Separate Entrance FromGarage. (id:46317)
Property Details
| MLS® Number | W8127816 |
| Property Type | Single Family |
| Community Name | Rural Caledon |
| Amenities Near By | Park, Place Of Worship |
| Features | Wooded Area |
| Parking Space Total | 12 |
Building
| Bathroom Total | 3 |
| Bedrooms Above Ground | 5 |
| Bedrooms Below Ground | 2 |
| Bedrooms Total | 7 |
| Architectural Style | Bungalow |
| Basement Development | Partially Finished |
| Basement Features | Apartment In Basement |
| Basement Type | N/a (partially Finished) |
| Construction Style Attachment | Detached |
| Cooling Type | Central Air Conditioning |
| Exterior Finish | Brick |
| Fireplace Present | Yes |
| Heating Fuel | Natural Gas |
| Heating Type | Forced Air |
| Stories Total | 1 |
| Type | House |
Parking
| Attached Garage |
Land
| Acreage | Yes |
| Land Amenities | Park, Place Of Worship |
| Sewer | Septic System |
| Size Irregular | 180 X 605 Ft |
| Size Total Text | 180 X 605 Ft|2 - 4.99 Acres |
Rooms
| Level | Type | Length | Width | Dimensions |
|---|---|---|---|---|
| Main Level | Living Room | 3.86 m | 3.88 m | 3.86 m x 3.88 m |
| Main Level | Mud Room | 2.97 m | 5.02 m | 2.97 m x 5.02 m |
| Main Level | Kitchen | 3.88 m | 3.98 m | 3.88 m x 3.98 m |
| Main Level | Family Room | 4.41 m | 5.43 m | 4.41 m x 5.43 m |
| Main Level | Primary Bedroom | 3.81 m | 4.16 m | 3.81 m x 4.16 m |
| Main Level | Bedroom 2 | 4.29 m | 3.81 m | 4.29 m x 3.81 m |
| Main Level | Bedroom 3 | 3.96 m | 3.6 m | 3.96 m x 3.6 m |
| Main Level | Bedroom 4 | 3.09 m | 3.75 m | 3.09 m x 3.75 m |
| Main Level | Bedroom 5 | 3.07 m | 3.75 m | 3.07 m x 3.75 m |
https://www.realtor.ca/real-estate/26601540/16590-innis-lake-rd-caledon-rural-caledon


7145 West Credit Ave B1 #100
Mississauga, Ontario L5N 6J7
(905) 812-8123
(905) 812-8155

Salesperson
(905) 812-8123

7145 West Credit Ave B1 #100
Mississauga, Ontario L5N 6J7
(905) 812-8123
(905) 812-8155
Interested?
Contact us for more information

