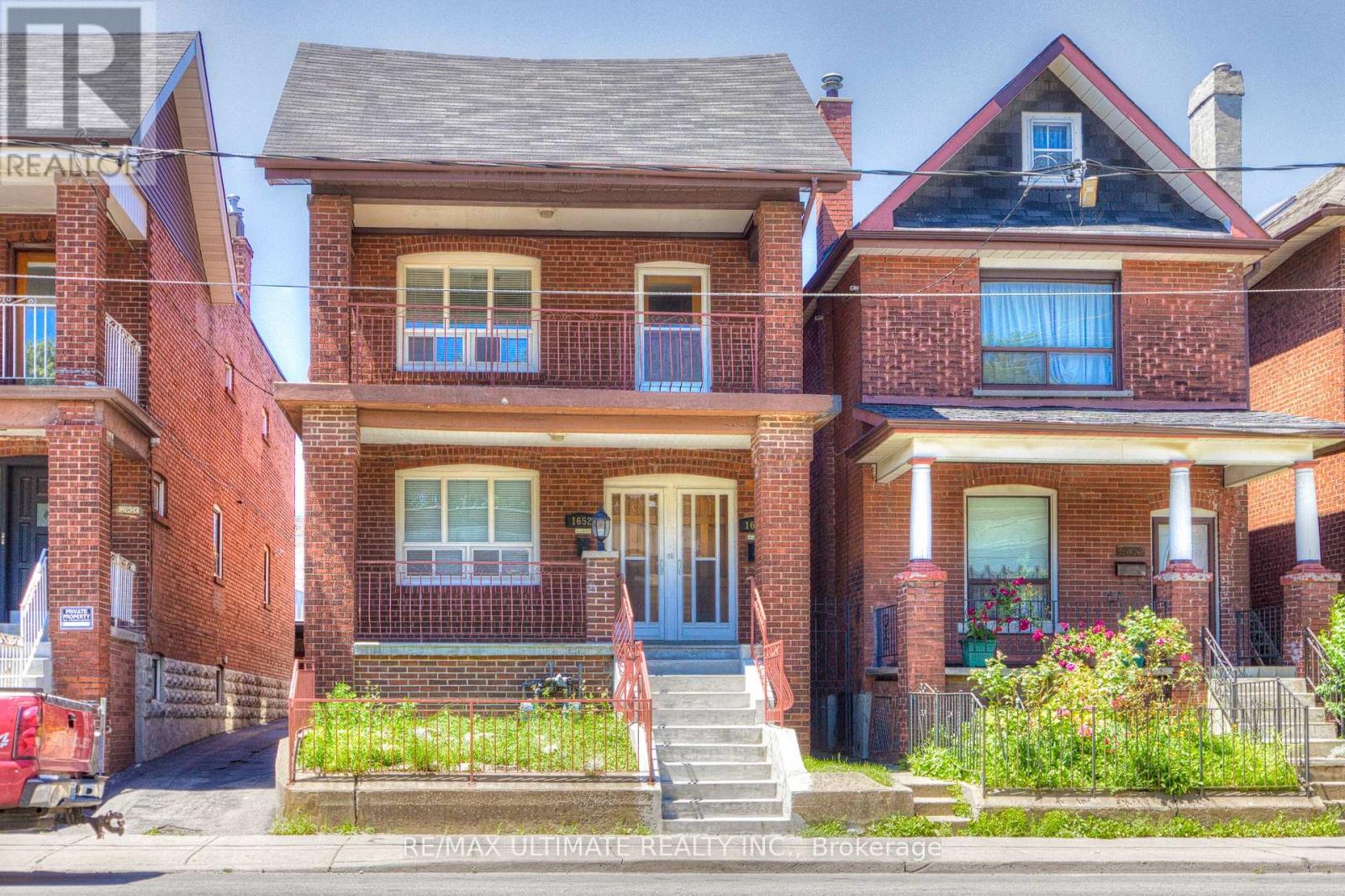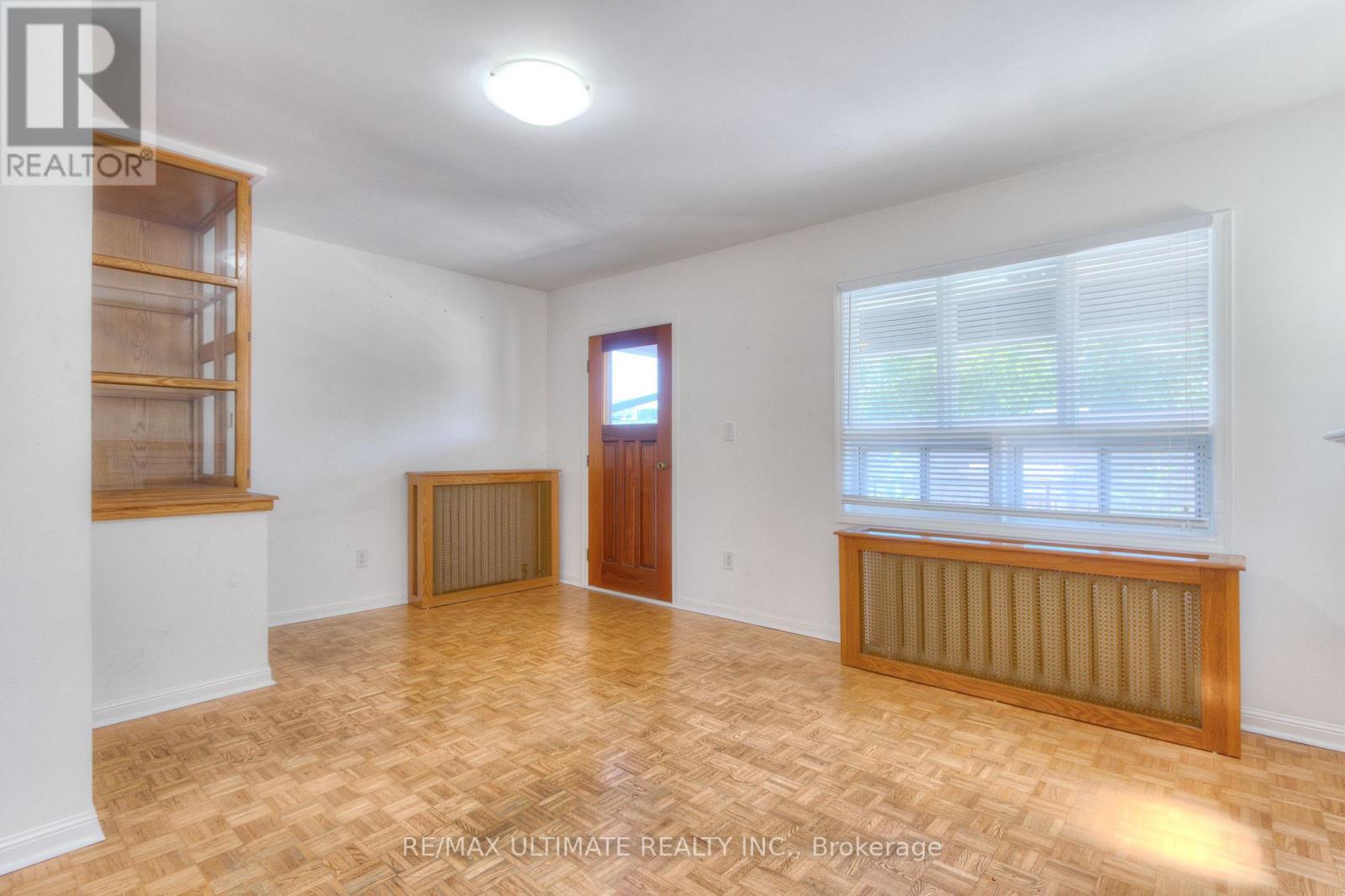1652 Dufferin St Toronto, Ontario M6H 3L8
$1,549,900
Detached Duplex + Basement Apartment featuring 3 Self-Contained Units with Separate Hydro & Gas meters. Prime Corso Italia, just steps from the vibrant Dufferin & St. Clair Intersection. Ideal for end-users, multi-generational families, co-ownership enthusiasts, and savvy investors alike. Deceptively spacious Identical Upper Units: 2-Bedroom, Living, Dining and Kitchen with front & rear entrances. Basement: 1-Bedroom + Den, Open Concept Living, Dining and modern Kitchen. Preferred West side of Dufferin St. with afternoon sunlight. Lots of closets & built-ins, solid concrete Double Car Garage at rear, providing tons of storage and potential for a future Garden Suite. Walk or bike to Earlscourt Park and J.J.Piccininni Community Centre with indoor pool and outdoor ice rink. Walking distance to St. Clair shops and restaurants - Tre Mari Bakery, Marcello's, Pizza e Pazzi, LCBO, No Frills. TTC at door, quick streetcar to St. Clair W station or short bus ride to Dufferin station.**** EXTRAS **** 3 Fridges, 3 Stoves, 1 Dishwasher, Coin Washer/Dryer, All Elfs & Window Coverings, GDO & 1 Remote, 1 Boiler, 2 Tankless Combi Units, 4 Interior Wall-Mounted Ductless A/C Units (id:46317)
Property Details
| MLS® Number | W7333010 |
| Property Type | Single Family |
| Community Name | Corso Italia-Davenport |
| Parking Space Total | 4 |
Building
| Bathroom Total | 3 |
| Bedrooms Above Ground | 5 |
| Bedrooms Total | 5 |
| Basement Features | Apartment In Basement, Separate Entrance |
| Basement Type | N/a |
| Cooling Type | Wall Unit |
| Exterior Finish | Brick |
| Heating Fuel | Natural Gas |
| Heating Type | Hot Water Radiator Heat |
| Stories Total | 2 |
| Type | Duplex |
Parking
| Detached Garage |
Land
| Acreage | No |
| Size Irregular | 25 X 120 Ft |
| Size Total Text | 25 X 120 Ft |
Rooms
| Level | Type | Length | Width | Dimensions |
|---|---|---|---|---|
| Second Level | Living Room | 4.11 m | 3.2 m | 4.11 m x 3.2 m |
| Second Level | Dining Room | 3.65 m | 2.43 m | 3.65 m x 2.43 m |
| Second Level | Kitchen | 2.74 m | 2.43 m | 2.74 m x 2.43 m |
| Second Level | Primary Bedroom | 3.5 m | 2.74 m | 3.5 m x 2.74 m |
| Second Level | Bedroom 2 | 3.35 m | 3 m | 3.35 m x 3 m |
| Basement | Kitchen | 3.66 m | 2.39 m | 3.66 m x 2.39 m |
| Basement | Bedroom | 4.06 m | 3.48 m | 4.06 m x 3.48 m |
| Main Level | Living Room | 4.11 m | 3.2 m | 4.11 m x 3.2 m |
| Main Level | Dining Room | 3.65 m | 2.43 m | 3.65 m x 2.43 m |
| Main Level | Kitchen | 2.74 m | 2.43 m | 2.74 m x 2.43 m |
| Main Level | Primary Bedroom | 3.5 m | 3.5 m x Measurements not available | |
| Main Level | Bedroom 2 | 3.35 m | 3 m | 3.35 m x 3 m |
https://www.realtor.ca/real-estate/26325230/1652-dufferin-st-toronto-corso-italia-davenport
Broker
(416) 795-0713

1192 St. Clair Ave West
Toronto, Ontario M6E 1B4
(416) 656-3500
(416) 656-9593
www.RemaxUltimate.com
Salesperson
(416) 617-1238

1192 St. Clair Ave West
Toronto, Ontario M6E 1B4
(416) 656-3500
(416) 656-9593
www.RemaxUltimate.com
Interested?
Contact us for more information




























