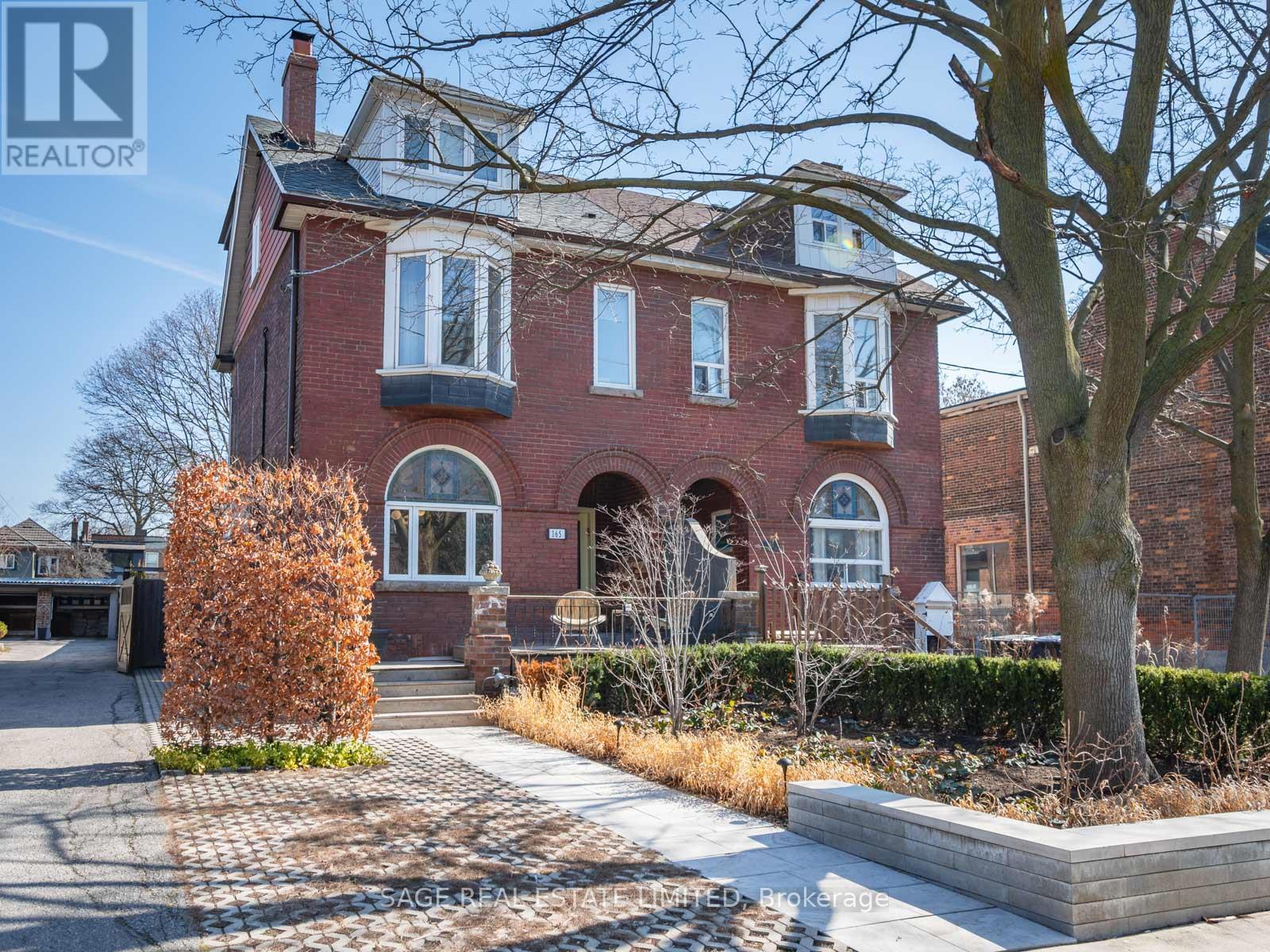165 Delaware Ave Toronto, Ontario M6H 2T2
$2,549,000
A Delaware delight! This home is ticking all the boxes. Lovingly upgraded while keeping that old-time charm (think stained glass windows, beautiful crown moulding and a wood-burning fireplace), this 3-storey tasty treat is what you've been waiting for. With 4 bedrooms (3 on the second floor, plus an office!) and a beautifully renovated third-floor primary suite complete with a walk-in closet, 5-piece washroom and balcony overlooking your kingdom, this home is perfect for growing families. Did we mention the underpinned basement with heated floors, a gas fireplace, tons of storage space, laundry room, bedroom AND a bathroom? Enjoy summers in your beautifully landscaped backyard, cooking at your outdoor kitchen, gliding across your new deck and watching the kids play. Just a 2-minute walk to Ossington subway station so you can zip around the city! Get this delicious delight while you can! (id:46317)
Property Details
| MLS® Number | C8153648 |
| Property Type | Single Family |
| Community Name | Palmerston-Little Italy |
| Amenities Near By | Park, Public Transit, Schools |
| Community Features | Community Centre |
Building
| Bathroom Total | 4 |
| Bedrooms Above Ground | 4 |
| Bedrooms Below Ground | 2 |
| Bedrooms Total | 6 |
| Basement Development | Finished |
| Basement Type | Full (finished) |
| Construction Style Attachment | Semi-detached |
| Cooling Type | Wall Unit |
| Exterior Finish | Brick |
| Fireplace Present | Yes |
| Heating Fuel | Natural Gas |
| Heating Type | Radiant Heat |
| Stories Total | 3 |
| Type | House |
Land
| Acreage | No |
| Land Amenities | Park, Public Transit, Schools |
| Size Irregular | 25.3 X 156.5 Ft |
| Size Total Text | 25.3 X 156.5 Ft |
Rooms
| Level | Type | Length | Width | Dimensions |
|---|---|---|---|---|
| Second Level | Bedroom 2 | 3.38 m | 4.46 m | 3.38 m x 4.46 m |
| Second Level | Bedroom 3 | 3.58 m | 3.71 m | 3.58 m x 3.71 m |
| Second Level | Bedroom 4 | 3.94 m | 3.12 m | 3.94 m x 3.12 m |
| Second Level | Office | 1.61 m | 3.27 m | 1.61 m x 3.27 m |
| Third Level | Primary Bedroom | 4.58 m | 3.63 m | 4.58 m x 3.63 m |
| Third Level | Bathroom | 3.25 m | 5.68 m | 3.25 m x 5.68 m |
| Basement | Living Room | 4.68 m | 6.07 m | 4.68 m x 6.07 m |
| Basement | Bedroom | 3.32 m | 3.6 m | 3.32 m x 3.6 m |
| Basement | Laundry Room | 1.94 m | 2.88 m | 1.94 m x 2.88 m |
| Main Level | Kitchen | 3.81 m | 4.97 m | 3.81 m x 4.97 m |
| Main Level | Living Room | 3.6 m | 4.46 m | 3.6 m x 4.46 m |
| Main Level | Dining Room | 3.53 m | 4.68 m | 3.53 m x 4.68 m |
Utilities
| Sewer | Available |
| Natural Gas | Available |
| Electricity | Available |
| Cable | Available |
https://www.realtor.ca/real-estate/26639544/165-delaware-ave-toronto-palmerston-little-italy
Salesperson
(647) 996-5322
scottandmaddie.ca/
https://www.facebook.com/ScottCummingRealEstate
https://ca.linkedin.com/in/scottcummingrealestate

2010 Yonge Street
Toronto, Ontario M4S 1Z9
(416) 483-8000
(416) 483-8001
Interested?
Contact us for more information










































