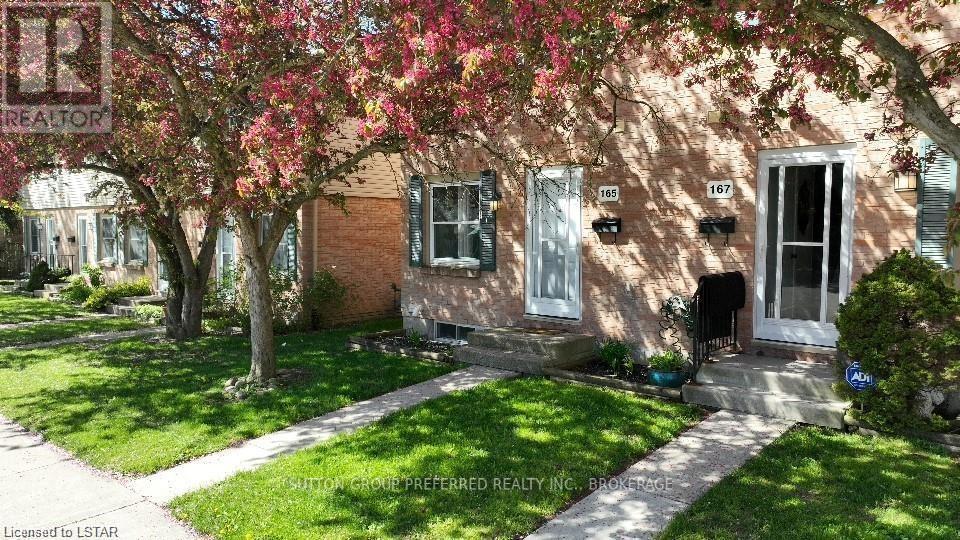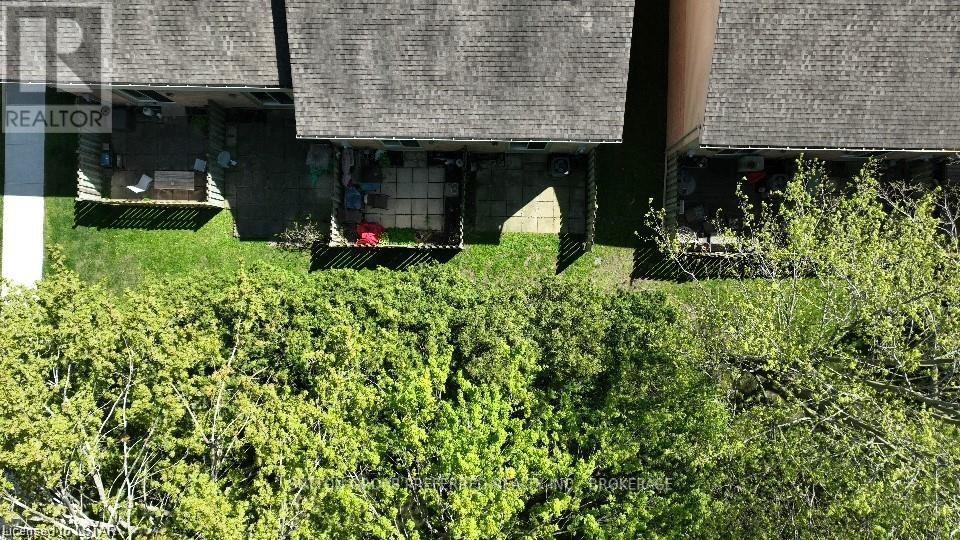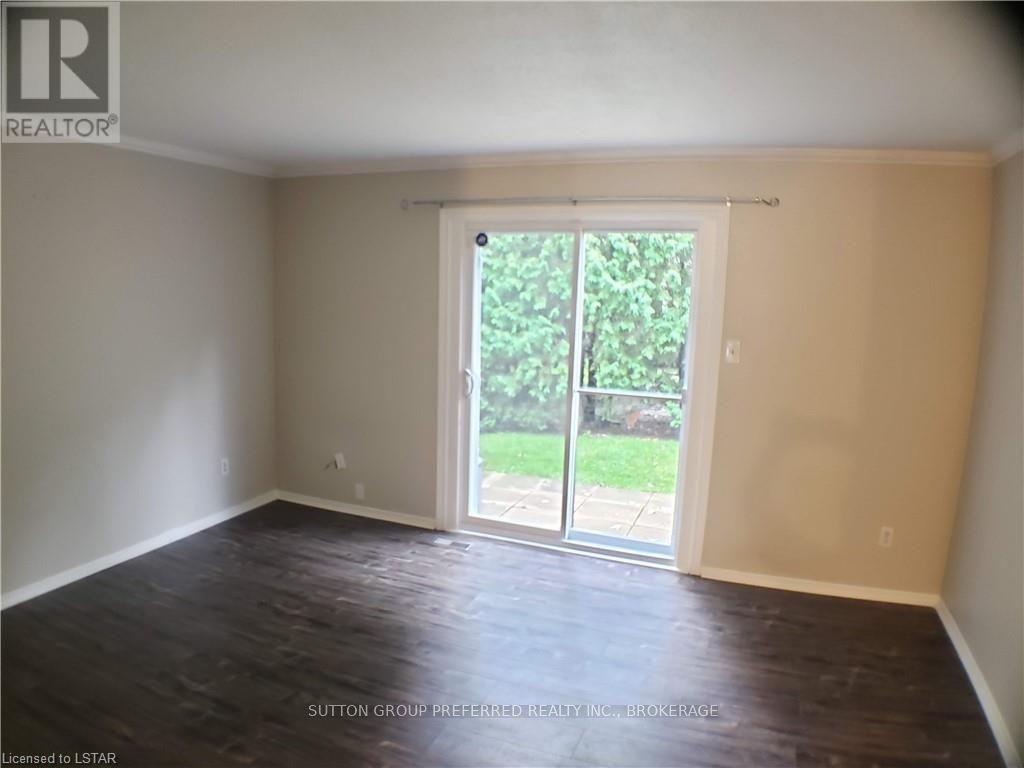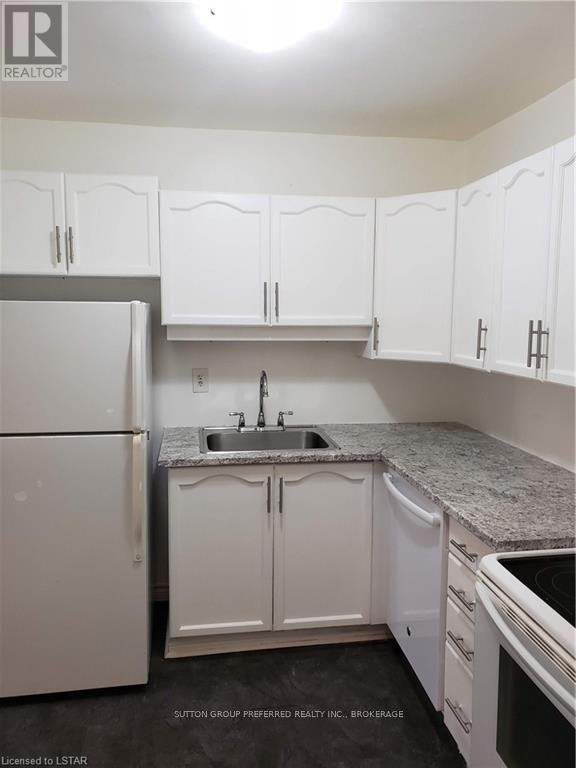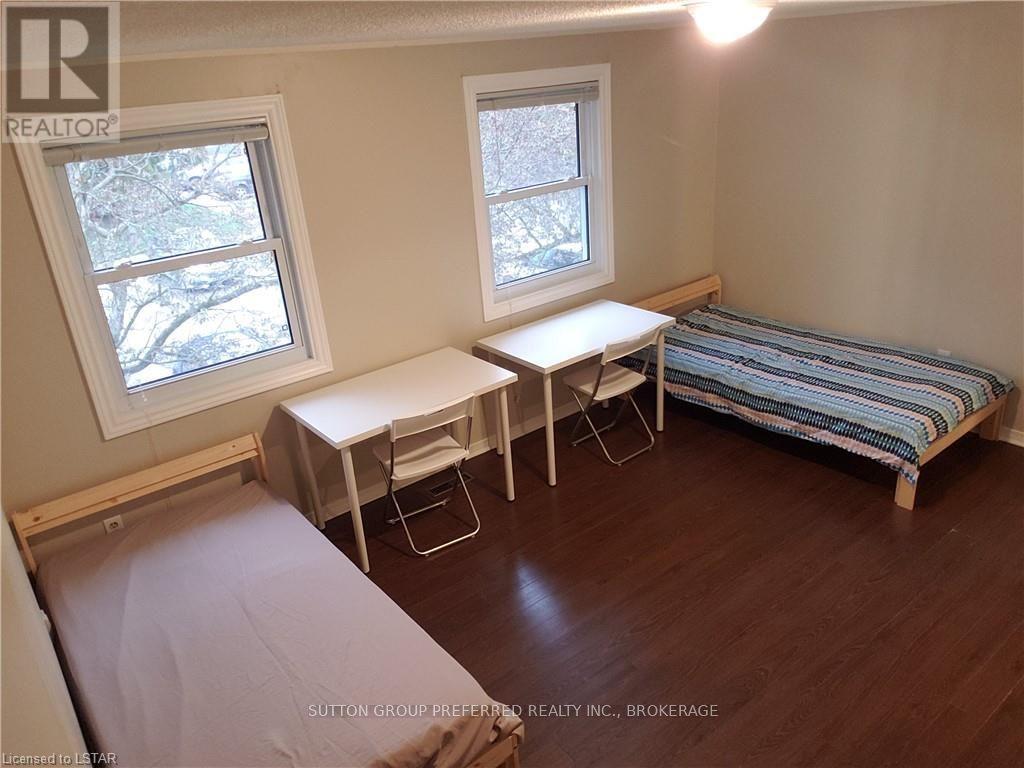#165 -1247 Huron Rd London, Ontario N5Y 4X7
$420,000
This end unit, affordable and ready for move-in, exudes cleanliness and charm. close to Fanshawe and John Paul II Catholic High School. Recent updates include a new kitchen counter, taps, sink, and rangehood, as well as fresh flooring a recent dishwasher. The main floor features recently updated flooring. The 2-piece bath has been refreshed, complemented by a neutral dcor throughout. Nestled within a tranquil enclosed area far from the sound of passing cars, this unit offers a peaceful retreat. The finished lower level provides additional living space, while the living room opens onto a private patio overlooking lush evergreens and a small green space. Your designated parking spot is conveniently located right outside your door, with ample visitor parking nearby. Don't delay in seizing the opportunity to make this delightful condo your new home. (id:46317)
Property Details
| MLS® Number | X8125080 |
| Property Type | Single Family |
| Community Name | East C |
| Parking Space Total | 1 |
Building
| Bathroom Total | 2 |
| Bedrooms Above Ground | 2 |
| Bedrooms Total | 2 |
| Basement Development | Partially Finished |
| Basement Type | Full (partially Finished) |
| Construction Style Attachment | Attached |
| Cooling Type | Central Air Conditioning |
| Exterior Finish | Brick |
| Heating Fuel | Natural Gas |
| Heating Type | Forced Air |
| Stories Total | 2 |
| Type | Row / Townhouse |
Land
| Acreage | No |
Rooms
| Level | Type | Length | Width | Dimensions |
|---|---|---|---|---|
| Second Level | Bedroom | 4.5 m | 3.53 m | 4.5 m x 3.53 m |
| Second Level | Bedroom 2 | 4.5 m | 3.35 m | 4.5 m x 3.35 m |
| Lower Level | Family Room | 4.5 m | 3.53 m | 4.5 m x 3.53 m |
| Main Level | Dining Room | 2.95 m | 2.34 m | 2.95 m x 2.34 m |
| Main Level | Kitchen | 3.35 m | 2.64 m | 3.35 m x 2.64 m |
| Main Level | Living Room | 4.5 m | 3.53 m | 4.5 m x 3.53 m |
https://www.realtor.ca/real-estate/26598053/165-1247-huron-rd-london-east-c

Salesperson
(519) 438-2222
(519) 438-1886

181 Commissioners Rd. W.
London, Ontario N6J 1X9
(519) 438-2222
(519) 438-1886
www.suttongrouppreferred.com/
Interested?
Contact us for more information

