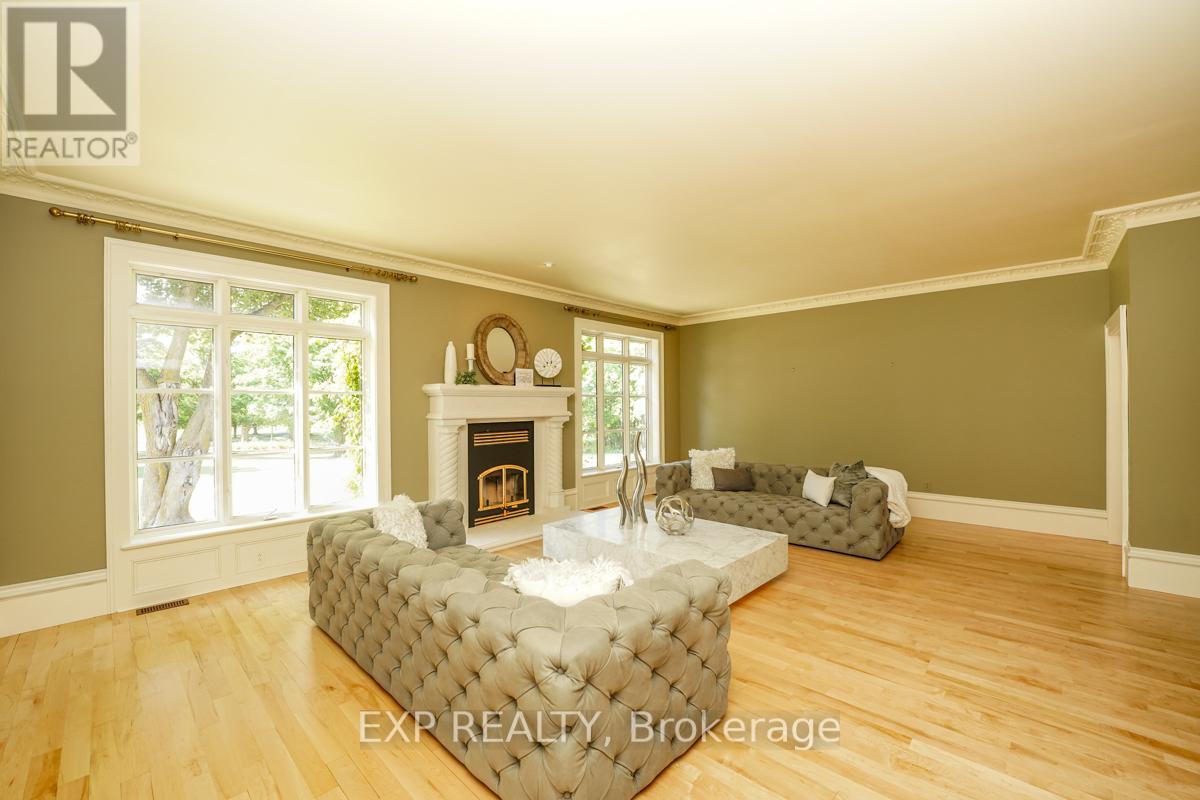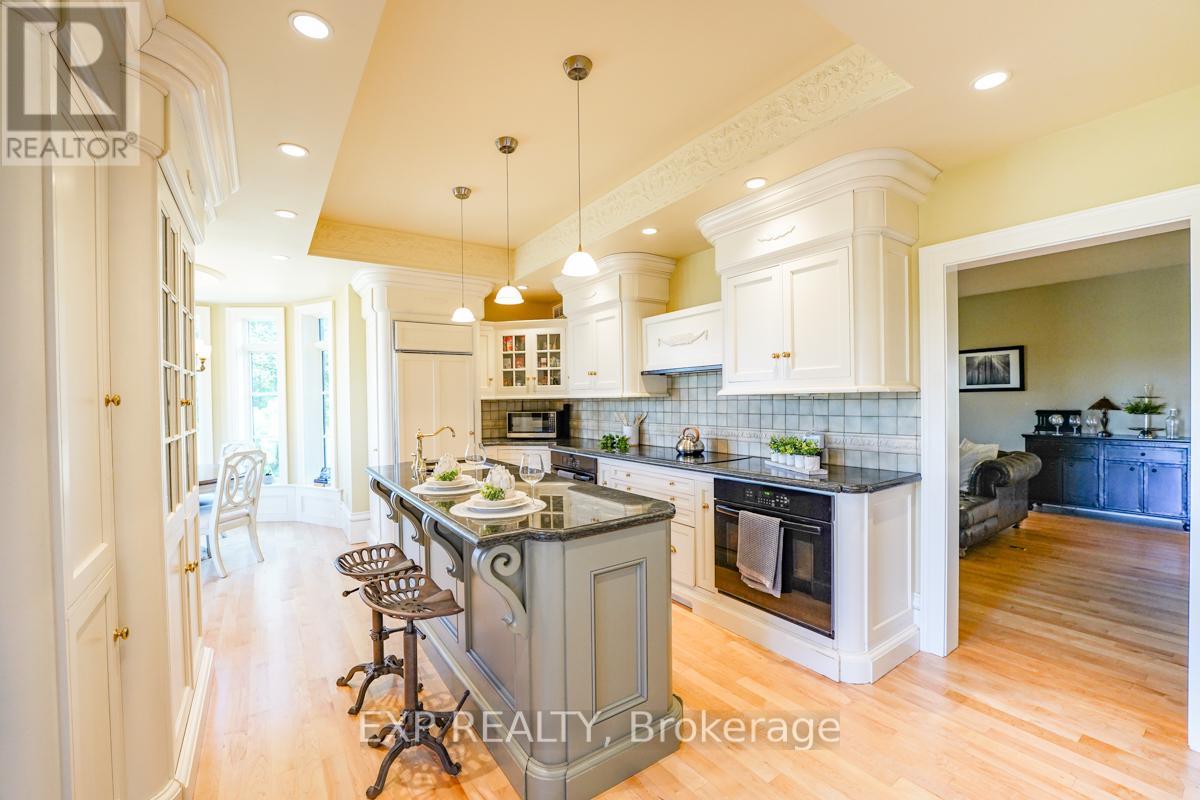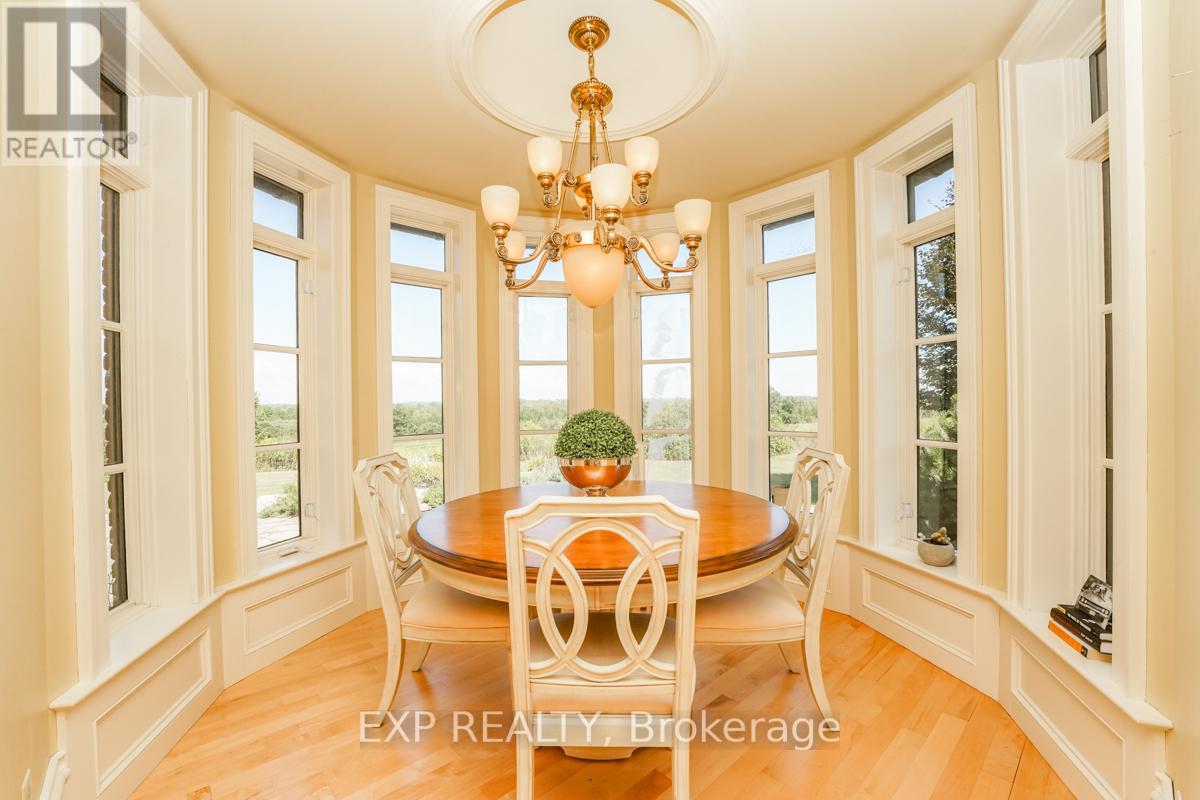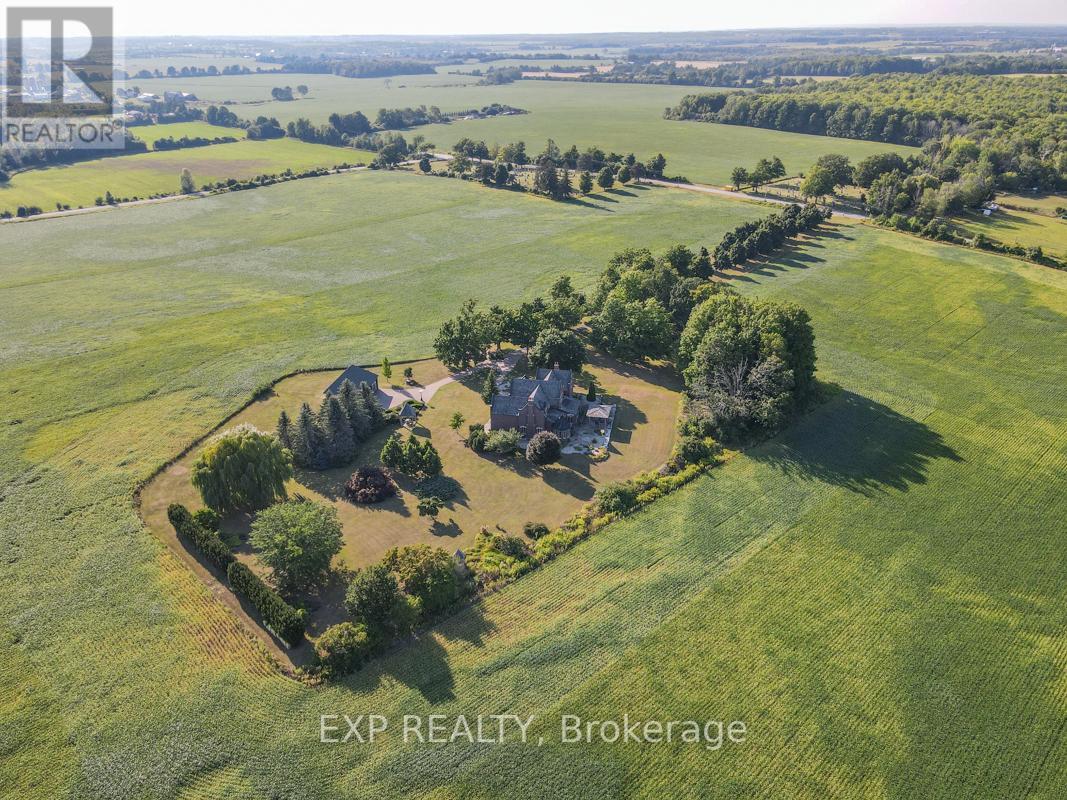1646 Concession 11 Rd Brock, Ontario L0E 1E0
$2,375,000
Absolutely One Of A Kind! Approximately 5000 Sqft English Style Brick Home Perched Upon An Exquisitely Private 4 Acre Lot Featuring 700' Scenic Tree-Lined Driveway & Huge 3-Car Standalone Garage. Enjoy The Stunning View Of The Brock Countryside From Your Kitchen Or Patio Without A Neighbour In Sight. Built In 2000 In The Style Of An English Country Home, This Stunner Will Also Impress On The Inside! Open The Solid Mahogany Front Door & You Are Greeted With Gorgeous Slate Floor Lobby, 9' Ceilings, Wainscoting, Crown Moulding, 12'' Baseboards & Maple Hardwood Flooring Throughout. Two Wood Burning Fireplaces To Keep You Cozy & A Games Room With Walk-Out. Spacious & Sun-Filled With 4 Bedrooms, 3 Bathrooms & Beautiful Kitchen With No Detail Overlooked, Including Breakfast Area With Amazing Views. Multiple Walk-Outs To Sprawling Stone Patios & Entertainer's Dream Backyard. New Premium Fiberglass Roof 2023. A Must See!**** EXTRAS **** New Premium Fiberglass Roof 2023. Inclusions: Fridge, Stove, Range Hood, Ovens (2), Dishwasher, Washer & Dryer, Window Coverings, Light Fixtures. Water Softener & Front Fountain 'As-Is'. HWT Owned. (id:46317)
Property Details
| MLS® Number | N7302338 |
| Property Type | Single Family |
| Community Name | Cannington |
| Features | Wooded Area |
| Parking Space Total | 11 |
| View Type | View |
Building
| Bathroom Total | 3 |
| Bedrooms Above Ground | 4 |
| Bedrooms Total | 4 |
| Basement Development | Unfinished |
| Basement Type | Full (unfinished) |
| Construction Style Attachment | Detached |
| Cooling Type | Central Air Conditioning |
| Exterior Finish | Brick |
| Heating Type | Forced Air |
| Stories Total | 2 |
| Type | House |
Parking
| Detached Garage |
Land
| Acreage | Yes |
| Sewer | Septic System |
| Size Irregular | 72.7 X 491.3 Ft ; 4 Acres - Irregular - See Schedule C |
| Size Total Text | 72.7 X 491.3 Ft ; 4 Acres - Irregular - See Schedule C|2 - 4.99 Acres |
Rooms
| Level | Type | Length | Width | Dimensions |
|---|---|---|---|---|
| Second Level | Primary Bedroom | 4.52 m | 5.11 m | 4.52 m x 5.11 m |
| Second Level | Bedroom 2 | 4 m | 4.7 m | 4 m x 4.7 m |
| Second Level | Bedroom 3 | 5 m | 4.28 m | 5 m x 4.28 m |
| Second Level | Bedroom 4 | 5.44 m | 4.25 m | 5.44 m x 4.25 m |
| Second Level | Laundry Room | 2.5 m | 2.3 m | 2.5 m x 2.3 m |
| Main Level | Kitchen | 3.33 m | 4.66 m | 3.33 m x 4.66 m |
| Main Level | Eating Area | 3 m | 3 m | 3 m x 3 m |
| Main Level | Family Room | 4.88 m | 6.72 m | 4.88 m x 6.72 m |
| Main Level | Games Room | 6.23 m | 4.24 m | 6.23 m x 4.24 m |
| Main Level | Dining Room | 4.08 m | 6.19 m | 4.08 m x 6.19 m |
| Main Level | Living Room | 7.42 m | 5.1 m | 7.42 m x 5.1 m |
| Main Level | Sunroom | 3.34 m | 6.08 m | 3.34 m x 6.08 m |
Utilities
| Electricity | Installed |
https://www.realtor.ca/real-estate/26284979/1646-concession-11-rd-brock-cannington

Salesperson
(416) 702-1146
(416) 702-1146
www.jj.team/
https://www.facebook.com/jennifer.jjteam/
https://twitter.com/Jennife42134793
https://www.linkedin.com/in/jennifer-jones-b4810bb3/
4711 Yonge St 10/flr Ste B
Toronto, Ontario M2N 6K8
(866) 530-7737

Salesperson
(437) 488-2126
4711 Yonge St 10th Flr, 106430
Toronto, Ontario M2N 6K8
(866) 530-7737
Interested?
Contact us for more information










































