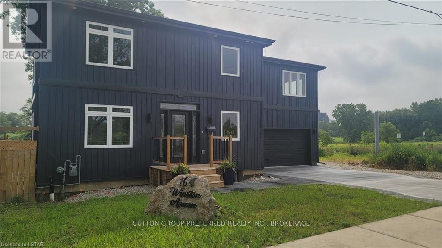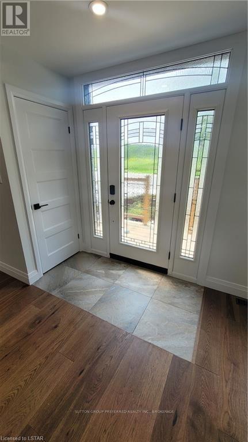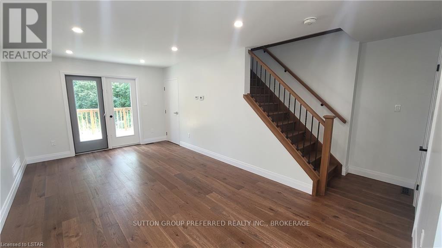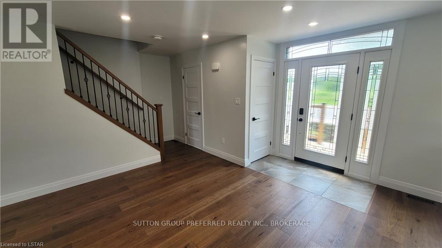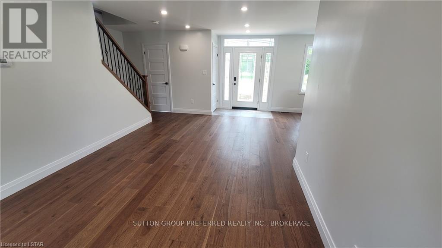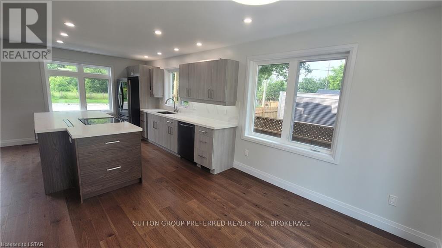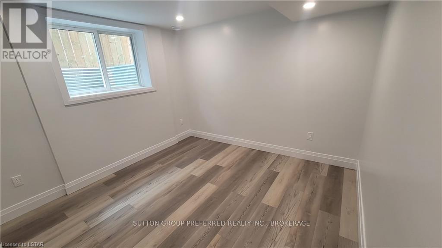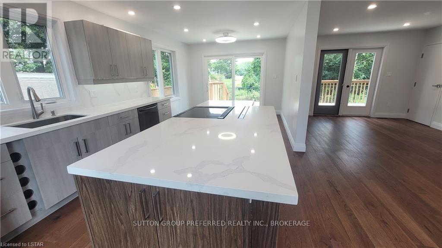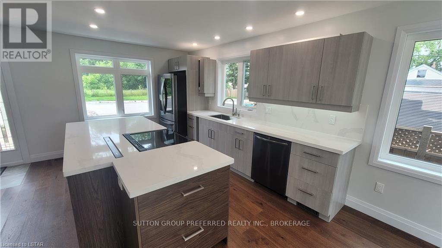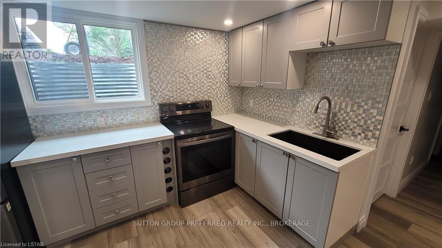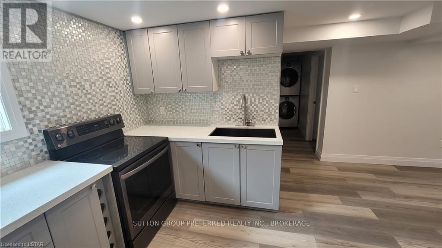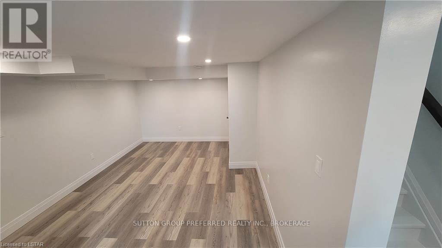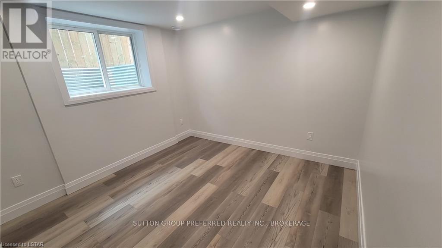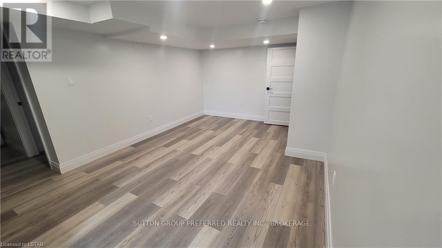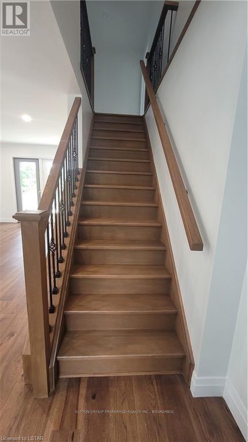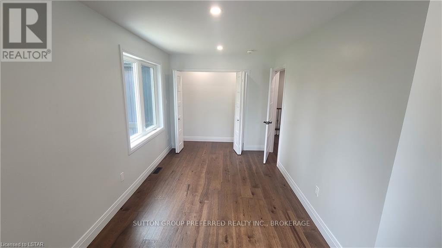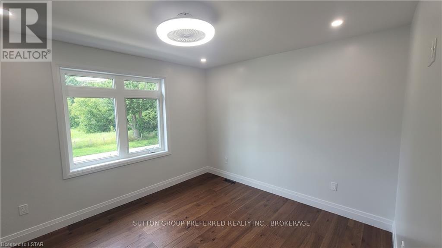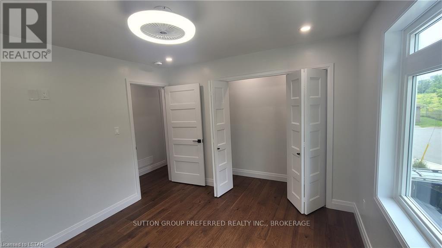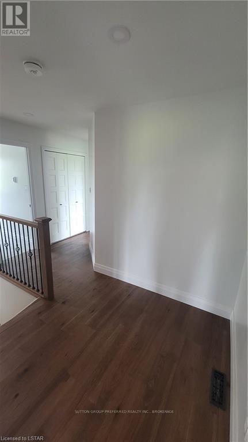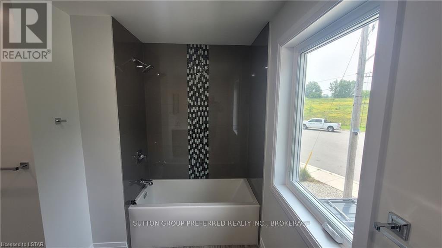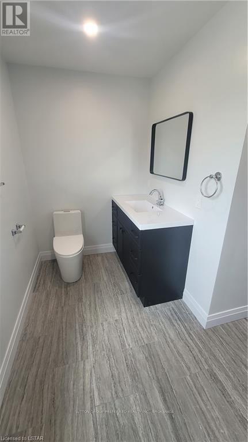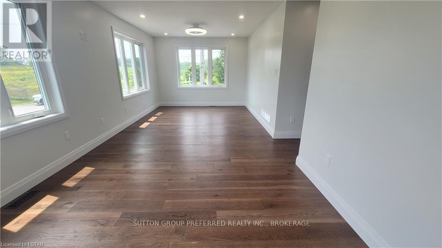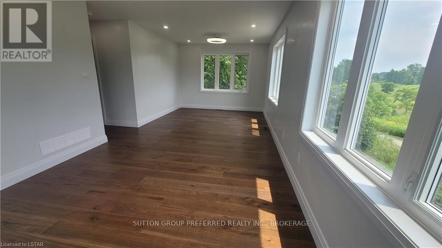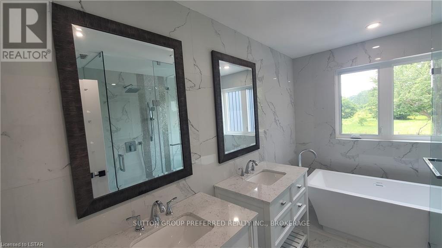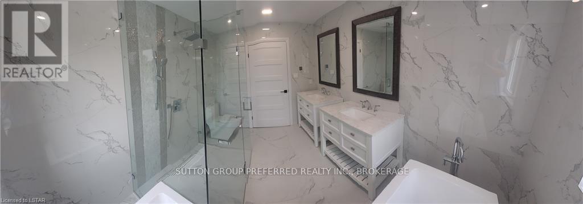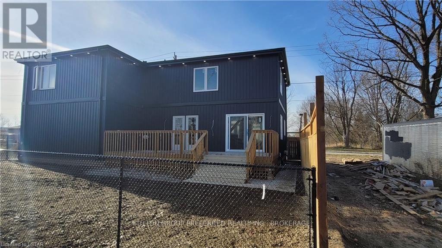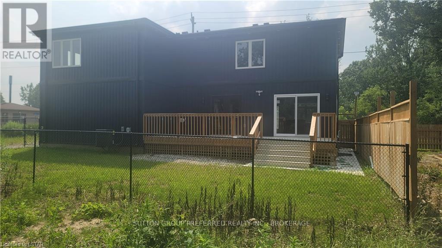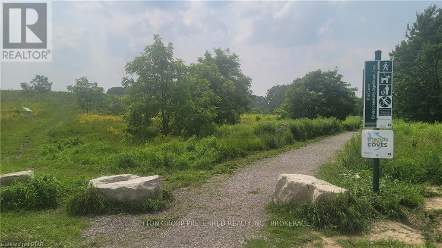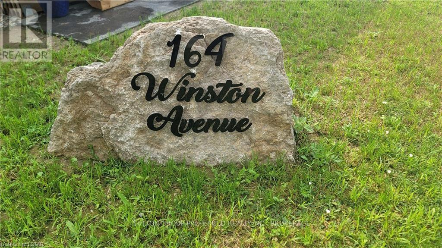164 Winston Ave London, Ontario N6J 2W6
$869,900
A stunning new home, surrounded by quiet, natural parkland, within minutes of the core?Impossible you say? This is fully renovated home located on a quiet cul-de-sac, with almost 2700 square feet of luxury finishes. Walk up the stamped concrete drive, past the 2-car oversized garage, and through the welcoming lead glass door, to an open-concept, sun-drenched main floor. There is an ultra-modern kitchen, dining and living areas, and a convenient 2-piece bathroom. Enjoy morning coffee on the huge 27 x 11 foot composite deck watching the 70 different species of birds flitting about the meadows of Euston Park. Upstairs you will find two good-sized bedrooms, a 4-piece bathroom heated floors, a laundry room, and the pice de rsistance: a huge master retreat, complete with walk-in closet, and 5-piece luxury ensuite with heated floors.In the basement awaits a one-bedroom LEGAL granny suite, complete with kitchen, living area, 4-piece bathroom,separate entrance area and a second laundry room. (id:46317)
Property Details
| MLS® Number | X8127742 |
| Property Type | Single Family |
| Community Name | South E |
| Features | Lane |
| Parking Space Total | 2 |
Building
| Bathroom Total | 3 |
| Bedrooms Above Ground | 3 |
| Bedrooms Below Ground | 1 |
| Bedrooms Total | 4 |
| Basement Development | Finished |
| Basement Features | Separate Entrance |
| Basement Type | N/a (finished) |
| Construction Style Attachment | Detached |
| Cooling Type | Central Air Conditioning |
| Exterior Finish | Vinyl Siding |
| Heating Fuel | Natural Gas |
| Heating Type | Forced Air |
| Stories Total | 2 |
| Type | House |
Parking
| Attached Garage |
Land
| Acreage | No |
| Size Irregular | 55 X 68 Ft |
| Size Total Text | 55 X 68 Ft |
Rooms
| Level | Type | Length | Width | Dimensions |
|---|---|---|---|---|
| Second Level | Primary Bedroom | 7.62 m | 3.3 m | 7.62 m x 3.3 m |
| Second Level | Bedroom | 5.28 m | 2.57 m | 5.28 m x 2.57 m |
| Second Level | Bathroom | Measurements not available | ||
| Second Level | Bedroom | 3.25 m | 3.53 m | 3.25 m x 3.53 m |
| Basement | Bedroom | 3 m | 3.73 m | 3 m x 3.73 m |
| Basement | Bathroom | Measurements not available | ||
| Basement | Kitchen | 3.53 m | 1.93 m | 3.53 m x 1.93 m |
| Basement | Living Room | 3.45 m | 4.75 m | 3.45 m x 4.75 m |
| Main Level | Kitchen | 3.43 m | 3.73 m | 3.43 m x 3.73 m |
| Main Level | Living Room | 5.97 m | 3.35 m | 5.97 m x 3.35 m |
| Main Level | Bathroom | Measurements not available | ||
| Main Level | Dining Room | 3.23 m | 3.4 m | 3.23 m x 3.4 m |
https://www.realtor.ca/real-estate/26601603/164-winston-ave-london-south-e

Salesperson
(519) 438-2222

181 Commissioners Rd. W.
London, Ontario N6J 1X9
(519) 438-2222
(519) 438-1886
www.suttongrouppreferred.com/
Interested?
Contact us for more information

