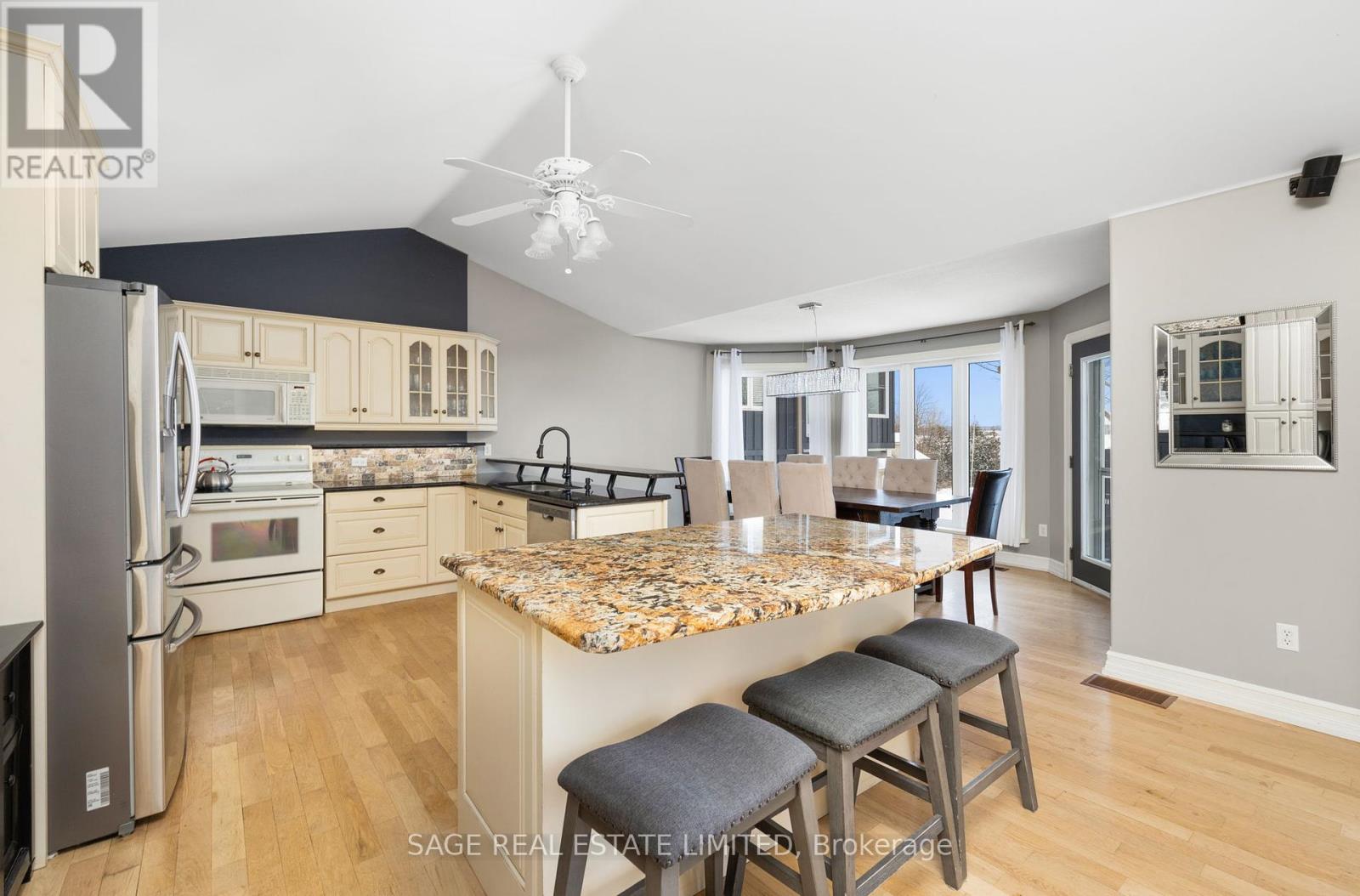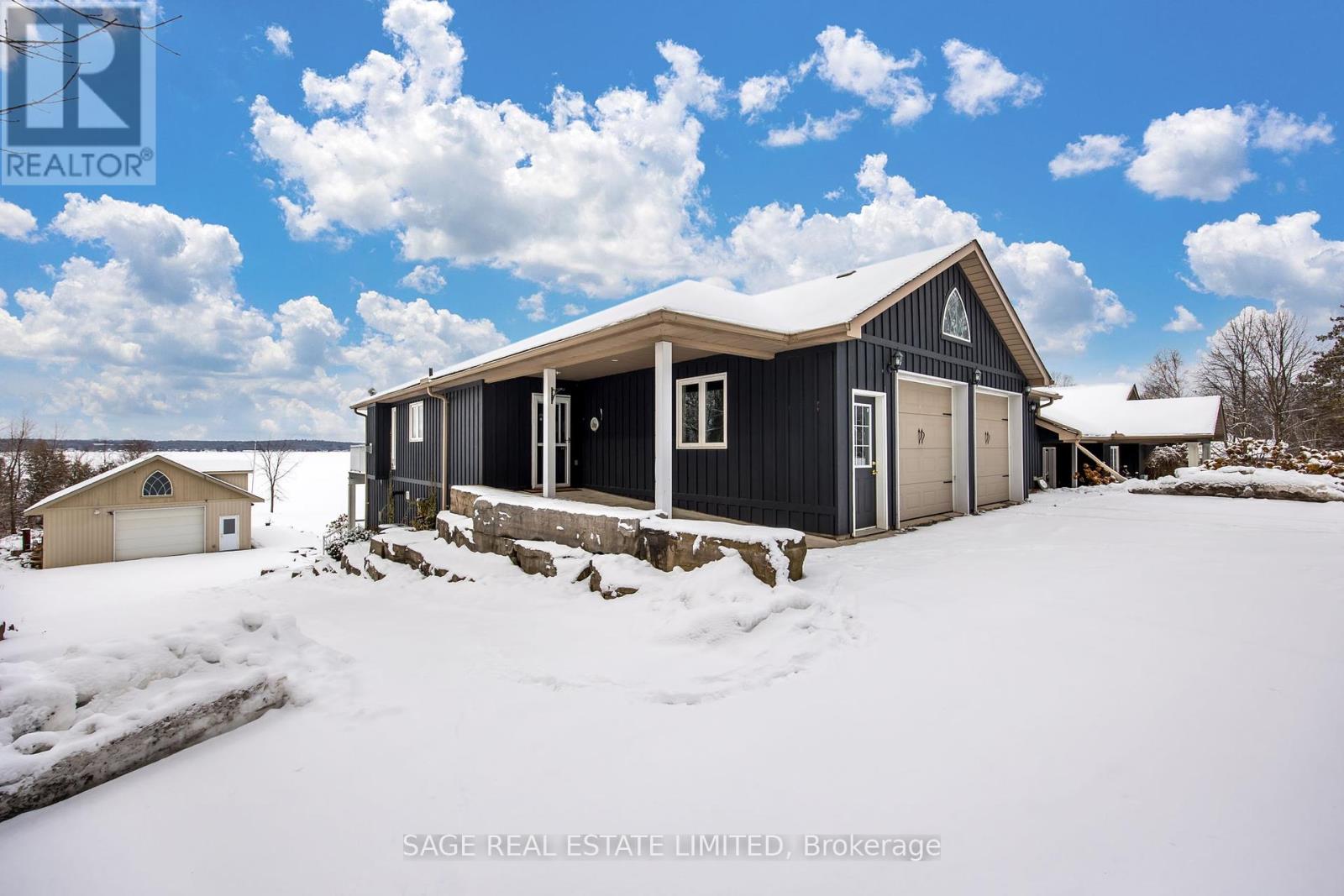1634 Morris Ave Smith-Ennismore-Lakefield, Ontario K0L 1T0
$3,099,990
A legacy estate on Pigeon Lake Welcome to the breathtaking Sunset Lake House, an impeccably designed legacy estate nestled on 1.3 acres of prime waterfront on the shores of Pigeon Lake. A custom-built residence showcasing exquisite landscaping & hardscaping naturally flowing to 190 feet of pristine hard-bottom shoreline. A rare offering, this multi-generational retreat boasts 8 beds, 7 baths, an expansive 7,000 square feet of interior living space that embodies relaxed, yet refined lakeside living. Within the primary home, discover 4 generously sized bedrooms, 4 baths, a finished basement, & an oversized games room/gym designed for both relaxation and recreation. The sunlit, open-concept main living space is tailor-made for entertaining with an understated elegance, featuring expansive windows and a walkout to an upgraded rain scape deck providing uninterrupted views of the lake. The primary bedroom is a sanctuary, offering a private walkout, ensuite, and a spacious walk-in closet.**** EXTRAS **** The two-level 3-bed, 3-bath in-law suite, featuring a sunroom with heated floors and panoramic lake views. Step out onto yet another private deck (bringing the deck count to 4!), and soak in more unobstructed views! (id:46317)
Property Details
| MLS® Number | X7404062 |
| Property Type | Single Family |
| Community Name | Rural Smith-Ennismore-Lakefield |
| Amenities Near By | Marina |
| Community Features | School Bus |
| Features | Cul-de-sac |
| Parking Space Total | 16 |
| Water Front Type | Waterfront |
Building
| Bathroom Total | 7 |
| Bedrooms Above Ground | 8 |
| Bedrooms Total | 8 |
| Architectural Style | Bungalow |
| Basement Development | Finished |
| Basement Features | Walk Out |
| Basement Type | N/a (finished) |
| Construction Style Attachment | Detached |
| Cooling Type | Central Air Conditioning |
| Exterior Finish | Wood |
| Fireplace Present | Yes |
| Heating Fuel | Propane |
| Heating Type | Forced Air |
| Stories Total | 1 |
| Type | House |
Parking
| Attached Garage |
Land
| Acreage | No |
| Land Amenities | Marina |
| Sewer | Septic System |
| Size Irregular | 190 X 391 Ft |
| Size Total Text | 190 X 391 Ft|1/2 - 1.99 Acres |
Rooms
| Level | Type | Length | Width | Dimensions |
|---|---|---|---|---|
| Lower Level | Family Room | 13.18 m | 5.97 m | 13.18 m x 5.97 m |
| Lower Level | Exercise Room | 10.57 m | 8.23 m | 10.57 m x 8.23 m |
| Lower Level | Family Room | 5.87 m | 5.82 m | 5.87 m x 5.82 m |
| Main Level | Living Room | 7.62 m | 4.7 m | 7.62 m x 4.7 m |
| Main Level | Kitchen | 7.04 m | 5.21 m | 7.04 m x 5.21 m |
| Main Level | Laundry Room | 2.69 m | 2.11 m | 2.69 m x 2.11 m |
| Main Level | Bedroom | 6.27 m | 4.8 m | 6.27 m x 4.8 m |
| Main Level | Living Room | 5.79 m | 4.39 m | 5.79 m x 4.39 m |
| Main Level | Kitchen | 3.91 m | 4.95 m | 3.91 m x 4.95 m |
| Main Level | Bedroom | 4.93 m | 4.14 m | 4.93 m x 4.14 m |
| Main Level | Sunroom | 5.49 m | 3.51 m | 5.49 m x 3.51 m |
Utilities
| Electricity | Installed |
Salesperson
(416) 669-9422

2010 Yonge Street
Toronto, Ontario M4S 1Z9
(416) 483-8000
(416) 483-8001

Salesperson
(416) 483-8000

2010 Yonge Street
Toronto, Ontario M4S 1Z9
(416) 483-8000
(416) 483-8001
Interested?
Contact us for more information










































