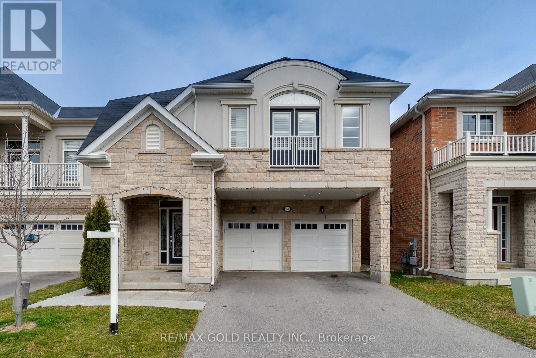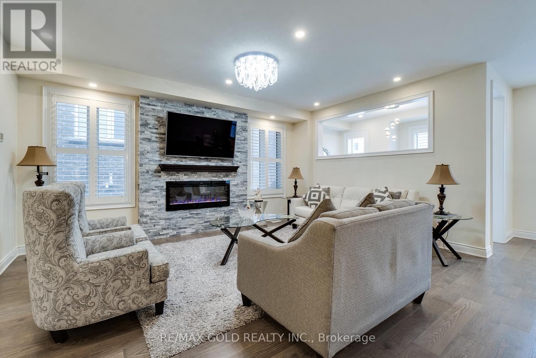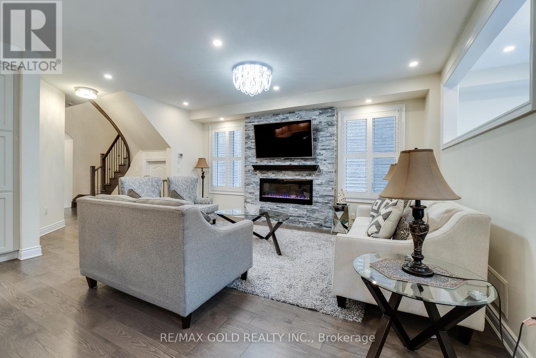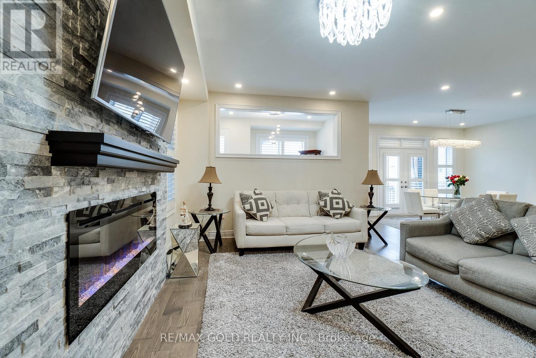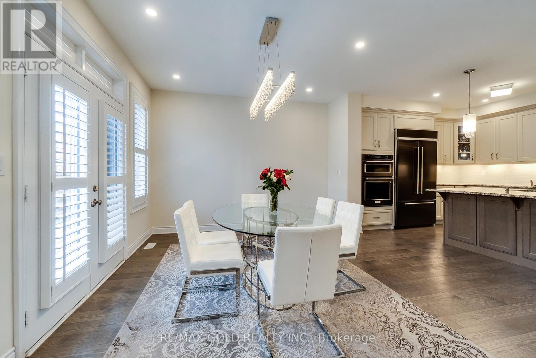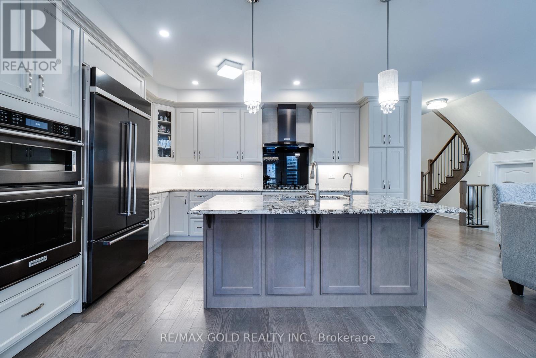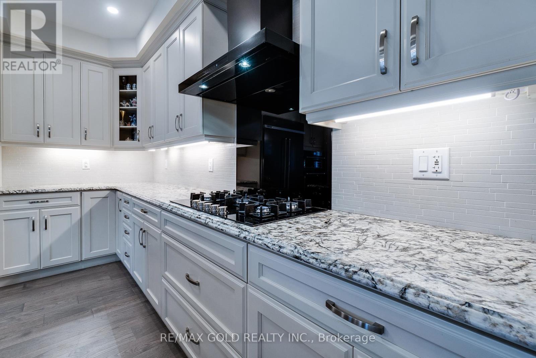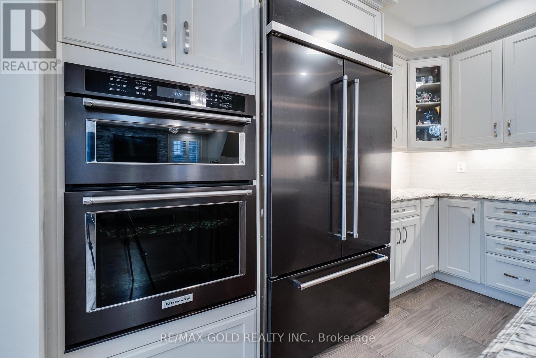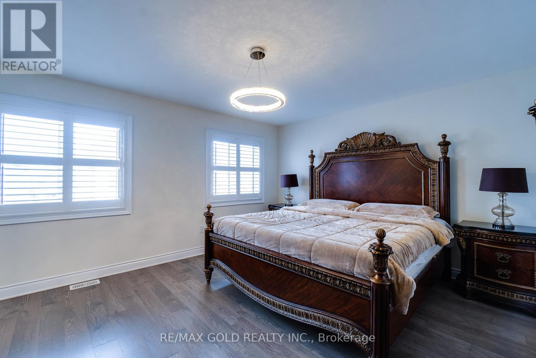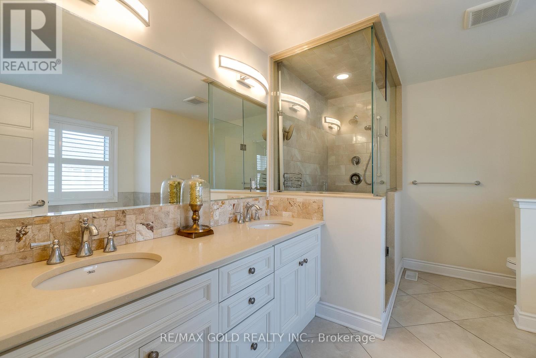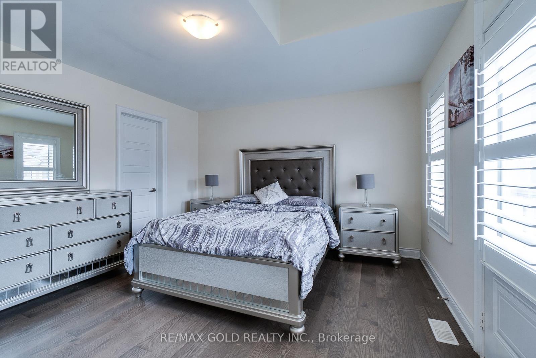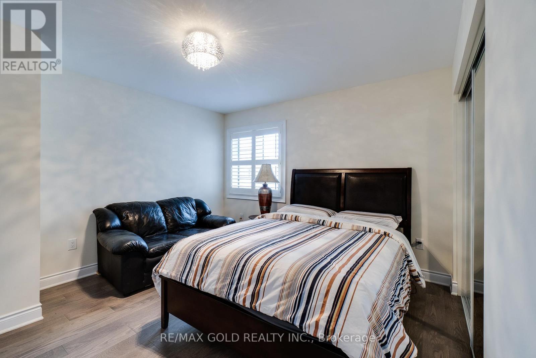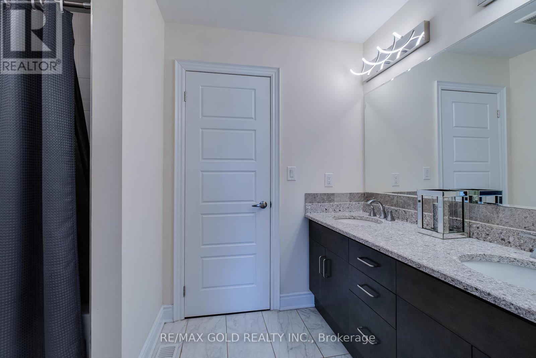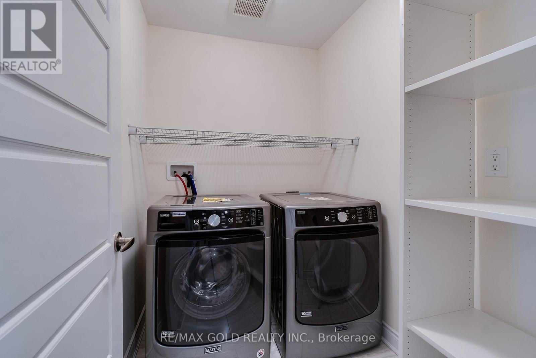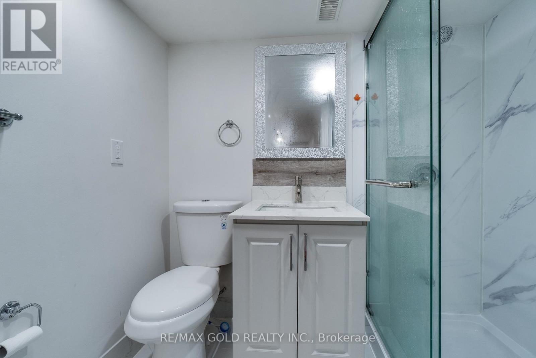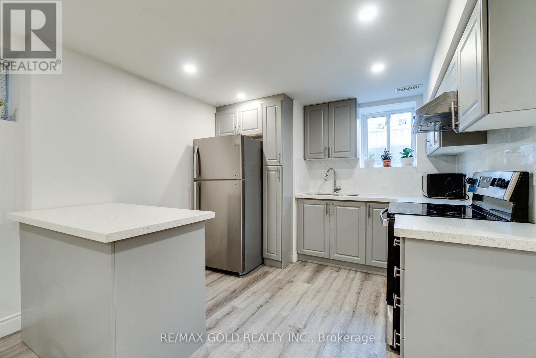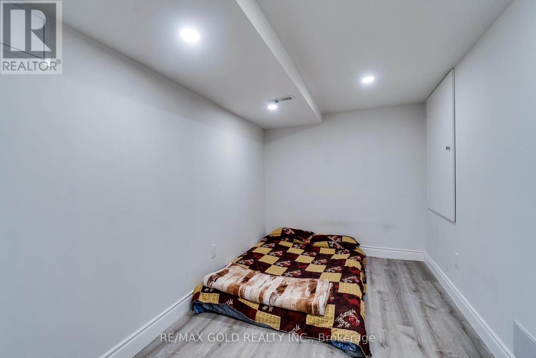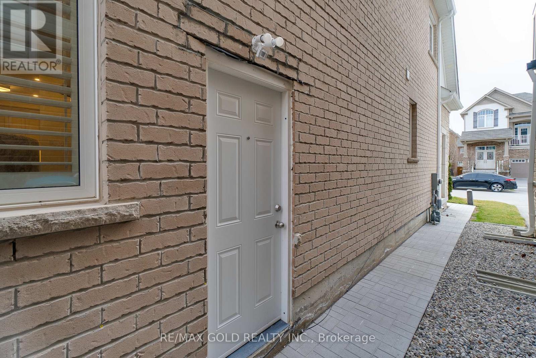162 Stillwater Cres Hamilton, Ontario L8B 1V5
$1,599,999
Welcome to a dream home nestled in the sought-after community of Waterdown .This luxurious and upgraded 'French Chateau' by Mattamy, offers an unparalleled lifestyle. Appx 3900 sf of elegantly appointed living space, plus a legal basement apartment perfect for rental income. Step inside to discover an open concept design that excels in form and function, featuring 5+2 bedrooms and 5 bathrooms. Gleaming hardwood floors and California shutters, contributing to its warm and inviting ambiance. The main level captivates soaring 9-ft ceilings adorned with elegant pot lights, creating an environment of spacious sophistication and beautiful winding staircase with modern iron pickets adding refined aesthetic. The heart of the home, a chef's gourmet kitchen with high-end S/S appliances, a granite-topped island, and custom cabinetry , ideal for entertaining and culinary exploration. The master bedroom is a true retreat with an upgraded 5-piece ensuite, offering a sanctuary of relaxation.**** EXTRAS **** Main-level office, a cozy fireplace, and 2nd-floor laundry. Double garage and private 4-car driveway ensure ample parking. Minutes to Aldershot Go Station, schools, restaurants, waterfalls & trails. Your search ends here. (id:46317)
Property Details
| MLS® Number | X8163326 |
| Property Type | Single Family |
| Community Name | Waterdown |
| Amenities Near By | Park, Public Transit, Schools |
| Community Features | School Bus |
| Parking Space Total | 6 |
Building
| Bathroom Total | 5 |
| Bedrooms Above Ground | 5 |
| Bedrooms Below Ground | 2 |
| Bedrooms Total | 7 |
| Basement Features | Apartment In Basement, Separate Entrance |
| Basement Type | N/a |
| Construction Style Attachment | Detached |
| Cooling Type | Central Air Conditioning |
| Exterior Finish | Stone, Stucco |
| Fireplace Present | Yes |
| Heating Fuel | Natural Gas |
| Heating Type | Forced Air |
| Stories Total | 2 |
| Type | House |
Parking
| Garage |
Land
| Acreage | No |
| Land Amenities | Park, Public Transit, Schools |
| Size Irregular | 36.09 X 89.57 Ft |
| Size Total Text | 36.09 X 89.57 Ft |
Rooms
| Level | Type | Length | Width | Dimensions |
|---|---|---|---|---|
| Second Level | Primary Bedroom | 4.69 m | 4.45 m | 4.69 m x 4.45 m |
| Second Level | Bedroom 2 | 3.68 m | 3.74 m | 3.68 m x 3.74 m |
| Second Level | Bedroom 3 | 4.54 m | 3.74 m | 4.54 m x 3.74 m |
| Second Level | Bedroom 4 | 3.68 m | 3.41 m | 3.68 m x 3.41 m |
| Second Level | Bedroom 5 | 3.07 m | 2.77 m | 3.07 m x 2.77 m |
| Basement | Bedroom | 3.59 m | 2.43 m | 3.59 m x 2.43 m |
| Basement | Bedroom | 2.89 m | 2.4 m | 2.89 m x 2.4 m |
| Basement | Living Room | 5.45 m | 4.75 m | 5.45 m x 4.75 m |
| Main Level | Living Room | 5.5 m | 3.9 m | 5.5 m x 3.9 m |
| Main Level | Kitchen | 4.6 m | 3.93 m | 4.6 m x 3.93 m |
| Main Level | Dining Room | 4.8 m | 3.77 m | 4.8 m x 3.77 m |
| Main Level | Office | 3.74 m | 2.31 m | 3.74 m x 2.31 m |
https://www.realtor.ca/real-estate/26653744/162-stillwater-cres-hamilton-waterdown

Broker
(905) 456-1010
2720 North Park Drive #201
Brampton, Ontario L6S 0E9
(905) 456-1010
(905) 673-8900
Interested?
Contact us for more information

