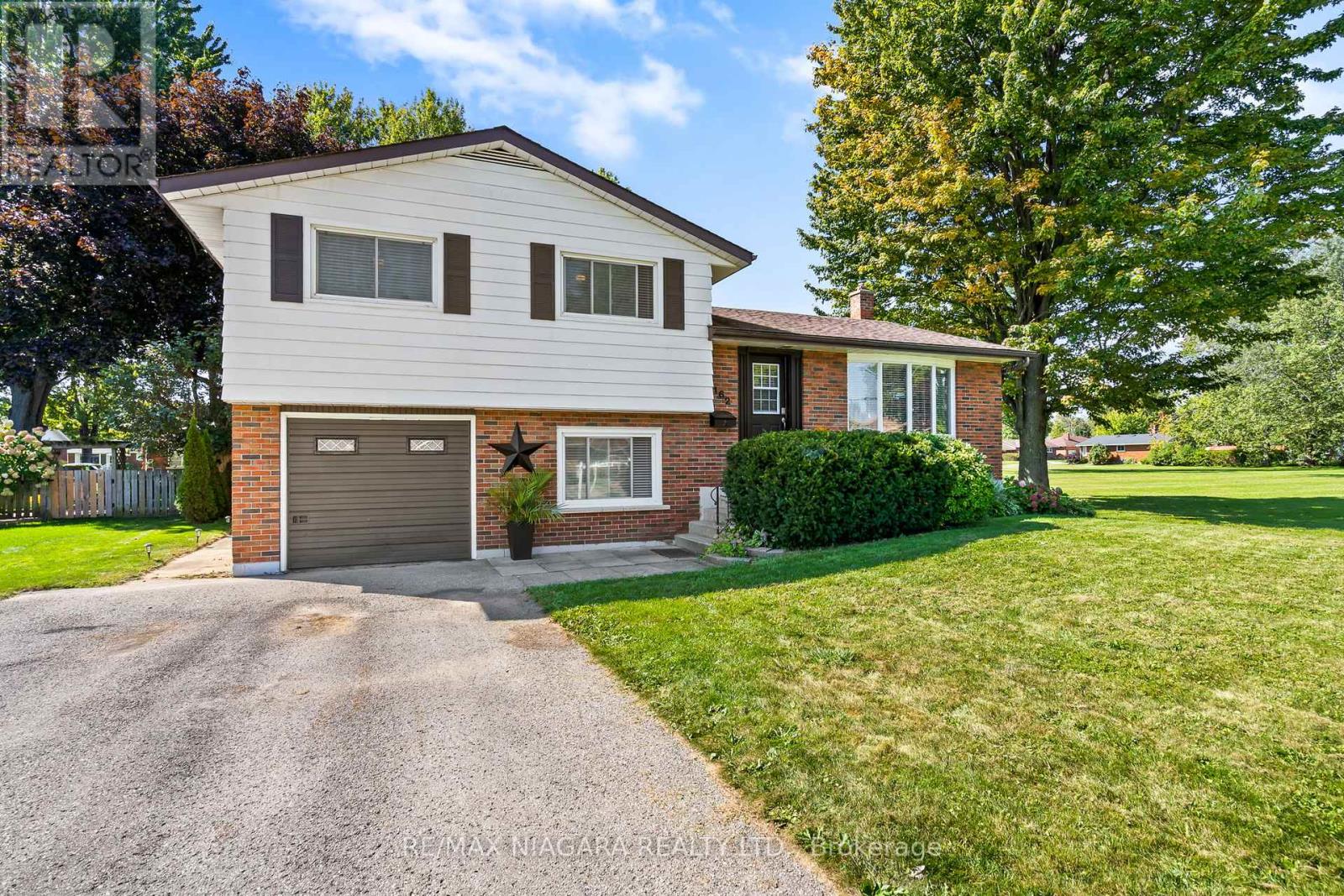162 Kneider Ave Haldimand, Ontario N1A 1A7
$729,900
Welcome to your dream family home in a friendly & quiet neighbourhood! This beautifully maintained & move in ready sidesplit boasts 3 spacious bdrms, 2 updated bathrooms & attached garage. This property provides you w/instant access to natural beauty & outdoor activities. It's a haven for nature enthusiasts & perfect spot for family picnics & leisurely strolls. The bright & modern kitchen is complete w/brand new cabinetry & ample counter space. Neutral vinyl flooring throughout most of home. Updated 5 pce bath w/vanity, dble sinks & marble counters.Working from home is a breeze w/dedicated home office space. Bsmt rec room offers addtnl living space, f/p & accent wall perfect for family movie nights or game days. You'll love the bright & dreamy sunroom that seamlessly extends your living space into the outdoors. The fully fenced backyard provides a safe space for children & pets to play. Unwind and destress in the hot tub under the starry night sky.**** EXTRAS **** This property offers not just a home but a lifestyle that families will cherish. Conveniently located minutes from downtown, schools, and shopping. It is immaculate, well-cared for, and ready for new owners. Welcome home! (id:46317)
Property Details
| MLS® Number | X8112086 |
| Property Type | Single Family |
| Community Name | Dunnville |
| Amenities Near By | Hospital, Park, Place Of Worship |
| Community Features | Community Centre |
| Parking Space Total | 5 |
Building
| Bathroom Total | 2 |
| Bedrooms Above Ground | 3 |
| Bedrooms Total | 3 |
| Basement Development | Partially Finished |
| Basement Type | Full (partially Finished) |
| Construction Style Attachment | Detached |
| Construction Style Split Level | Sidesplit |
| Cooling Type | Central Air Conditioning |
| Exterior Finish | Aluminum Siding, Brick |
| Fireplace Present | Yes |
| Heating Fuel | Natural Gas |
| Heating Type | Forced Air |
| Type | House |
Parking
| Attached Garage |
Land
| Acreage | No |
| Land Amenities | Hospital, Park, Place Of Worship |
| Size Irregular | 60 X 132 Ft |
| Size Total Text | 60 X 132 Ft |
Rooms
| Level | Type | Length | Width | Dimensions |
|---|---|---|---|---|
| Second Level | Primary Bedroom | 4.19 m | 3.56 m | 4.19 m x 3.56 m |
| Second Level | Bedroom 2 | 3.17 m | 2.74 m | 3.17 m x 2.74 m |
| Second Level | Bedroom 3 | 3.84 m | 3.12 m | 3.84 m x 3.12 m |
| Second Level | Bathroom | Measurements not available | ||
| Basement | Recreational, Games Room | 6.2 m | 3.35 m | 6.2 m x 3.35 m |
| Basement | Laundry Room | 6.53 m | 3.4 m | 6.53 m x 3.4 m |
| Lower Level | Office | 7.04 m | 2.82 m | 7.04 m x 2.82 m |
| Lower Level | Bathroom | Measurements not available | ||
| Lower Level | Sunroom | 5.99 m | 3.48 m | 5.99 m x 3.48 m |
| Main Level | Living Room | 4.47 m | 3.76 m | 4.47 m x 3.76 m |
| Main Level | Kitchen | 3.43 m | 3.05 m | 3.43 m x 3.05 m |
| Main Level | Dining Room | 3.43 m | 3.15 m | 3.43 m x 3.15 m |
https://www.realtor.ca/real-estate/26579454/162-kneider-ave-haldimand-dunnville
Broker
(905) 687-9600
261 Martindale Rd Unit 12a
St. Catharines, Ontario L2W 1A2
(905) 687-9600
(905) 687-9494
HTTP://www.remaxniagara.ca
Interested?
Contact us for more information










































