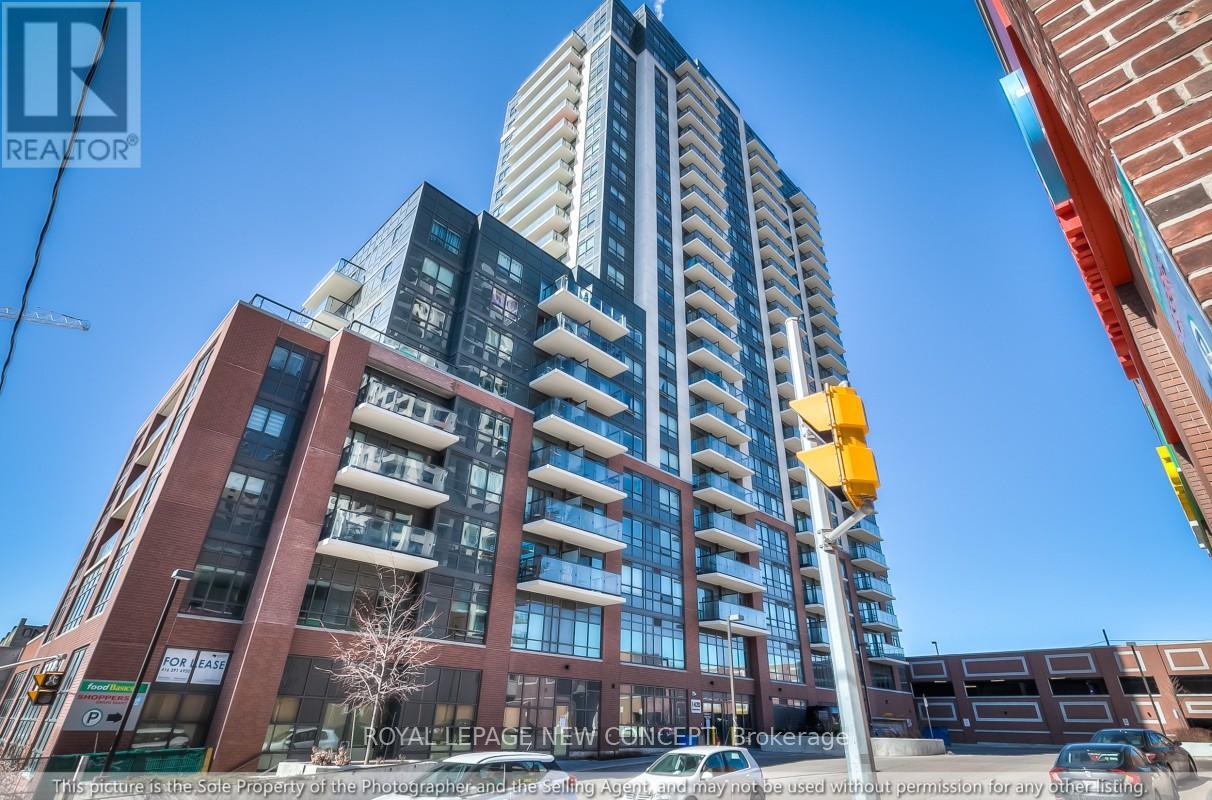#1612 -1420 Dupont St Toronto, Ontario M6H 4J8
$2,100 Monthly
Absolutely Stunning 1 BR Unit In One of the Most Sought After Areas of The City With One Of The Best Unobstructed Views Of Torontos Skyline! Very Bright Living Spaces, Kitchen W/Granite Counters & S/S Appliances. Open Concept & Functional Space, Large Bedroom With Lots Of Closet Space & Modern Bathroom. Large Windows & The Balcony Extends the Living Space Outdoors. Steps to Every Convenience & Easy Access To Public Transit, Ttc, Go Train, Upx. A Must See!**** EXTRAS **** Painted & Move-In Ready! For Use: S/S Fridge, Stove, Microwave, D/W, Stacked W/D. Next To Grocery Store, Shoppers Drug Mart, Hale & Balzac Coffee Shops, Restaurants (Pizzeria Defina Across The Street), Parks. Available April 1st! (id:46317)
Property Details
| MLS® Number | W8155890 |
| Property Type | Single Family |
| Community Name | Dovercourt-Wallace Emerson-Junction |
| Amenities Near By | Park, Place Of Worship, Public Transit |
| Community Features | Community Centre |
| Features | Balcony |
| View Type | View |
Building
| Bathroom Total | 1 |
| Bedrooms Above Ground | 1 |
| Bedrooms Total | 1 |
| Amenities | Party Room, Security/concierge, Visitor Parking, Exercise Centre |
| Cooling Type | Central Air Conditioning |
| Exterior Finish | Concrete |
| Fire Protection | Security Guard |
| Heating Fuel | Natural Gas |
| Heating Type | Forced Air |
| Type | Apartment |
Parking
| Visitor Parking |
Land
| Acreage | No |
| Land Amenities | Park, Place Of Worship, Public Transit |
Rooms
| Level | Type | Length | Width | Dimensions |
|---|---|---|---|---|
| Main Level | Living Room | 8.87 m | 3.58 m | 8.87 m x 3.58 m |
| Main Level | Dining Room | 8.87 m | 3.58 m | 8.87 m x 3.58 m |
| Main Level | Kitchen | 8.87 m | 3.58 m | 8.87 m x 3.58 m |
| Main Level | Primary Bedroom | 4.29 m | 2.74 m | 4.29 m x 2.74 m |
Salesperson
(416) 223-3535

6321 Yonge Street
Toronto, Ontario M2M 3X7
(416) 223-3535
(416) 792-5835
Interested?
Contact us for more information
























