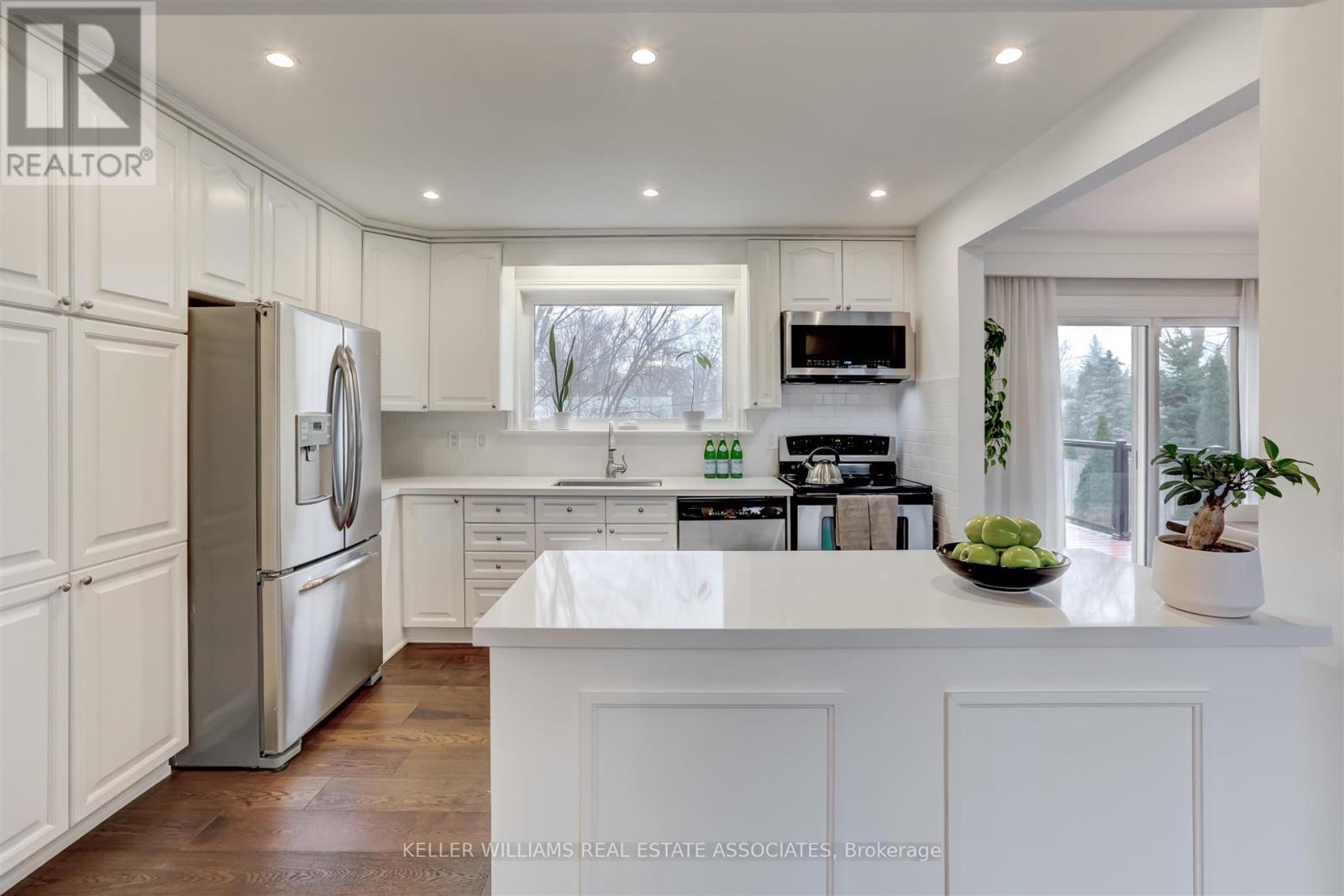1609 Dogwood Tr Mississauga, Ontario L5G 3A4
$1,998,000
There is no shortage of charm in this impeccably kept and renovated 3+1 bedroom bungalow located in prestigious Mineola West! New engineered hardwood floors, custom millwork, granite counters, new appliances, updated washrooms and new composite decking. Sliding door walkout to an expansive deck and pool-sized, private fenced backyard. 3-car tandem garage. Two-stage, high-efficiency furnace (2024), aluminum roof ($80K value). Steps to Port Credit GO Train Station, trendy Port Credit Village, highly rated schools and Lake Ontario. Ideal for empty-nesters, professional couples or young families.**** EXTRAS **** Extras: Easy access to downtown Toronto via the QEW or GO transit, 20 minutes to Pearson Airport, close to shopping, groceries, transit - this location has everything! (id:46317)
Property Details
| MLS® Number | W8160852 |
| Property Type | Single Family |
| Community Name | Mineola |
| Parking Space Total | 7 |
Building
| Bathroom Total | 2 |
| Bedrooms Above Ground | 3 |
| Bedrooms Below Ground | 1 |
| Bedrooms Total | 4 |
| Architectural Style | Bungalow |
| Basement Development | Finished |
| Basement Features | Separate Entrance |
| Basement Type | N/a (finished) |
| Construction Style Attachment | Detached |
| Cooling Type | Central Air Conditioning |
| Exterior Finish | Brick |
| Fireplace Present | Yes |
| Heating Fuel | Natural Gas |
| Heating Type | Forced Air |
| Stories Total | 1 |
| Type | House |
Parking
| Attached Garage |
Land
| Acreage | No |
| Size Irregular | 85 X 141.84 Ft ; Irregular |
| Size Total Text | 85 X 141.84 Ft ; Irregular |
Rooms
| Level | Type | Length | Width | Dimensions |
|---|---|---|---|---|
| Lower Level | Family Room | 6.4 m | 3.3 m | 6.4 m x 3.3 m |
| Lower Level | Office | 4.27 m | 3.66 m | 4.27 m x 3.66 m |
| Lower Level | Games Room | 4.57 m | 3.35 m | 4.57 m x 3.35 m |
| Lower Level | Bedroom 4 | 3.43 m | 3.3 m | 3.43 m x 3.3 m |
| Lower Level | Laundry Room | 3.35 m | 1.93 m | 3.35 m x 1.93 m |
| Main Level | Living Room | 5.69 m | 4.17 m | 5.69 m x 4.17 m |
| Main Level | Dining Room | 3.18 m | 2.74 m | 3.18 m x 2.74 m |
| Main Level | Kitchen | 3.96 m | 2.74 m | 3.96 m x 2.74 m |
| Main Level | Primary Bedroom | 4.04 m | 2.87 m | 4.04 m x 2.87 m |
| Main Level | Bedroom 2 | 3.12 m | 2.9 m | 3.12 m x 2.9 m |
| Main Level | Bedroom 3 | 2.87 m | 2.74 m | 2.87 m x 2.74 m |
https://www.realtor.ca/real-estate/26650693/1609-dogwood-tr-mississauga-mineola

103 Lakeshore Rd East
Mississauga, Ontario L5C 1E2
(905) 278-8866
(905) 278-8881
Interested?
Contact us for more information


































