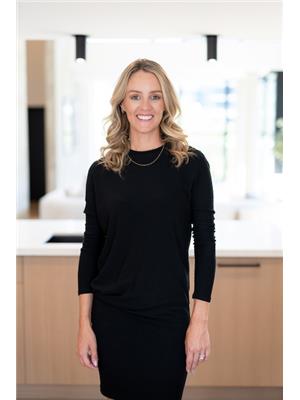#1606 -2055 Upper Middle Rd Burlington, Ontario L7P 3P4
$570,000Maintenance,
$760 Monthly
Maintenance,
$760 MonthlyBright, spacious, 1 bedroom + den, 2 bath condo, located in the desirable Brant Hills community of Burlington and offers 980 sf of living space. This unit features newly laid hardwood flooring and offers unobstructed panoramic lake views. Large living room with oversized windows and walk out to balcony. Kitchen has abundant storage space and separate dining area. Large primary bedroom with private 2-pce ensuite. The den is easily converted to a spacious second bedroom and makes the perfect space for your home office or sitting area. Convenient tandem 2 car parking underground. Some of the amenities in this building include a convenient guest suite, outdoor pool, party room, exercise facility, games room, visitors parking and a car wash to name a few. Utilities included in the maintenance costs are heat, hydro/AC, water, and Bell Fibe. In close proximity to shopping, transit, schools and highways this is a lifestyle opportunity awaiting!**** EXTRAS **** Outdoor pool, Car Wash, Exercise Room, Games Room, Party Room, Sauna, Tennis Court, Visitor Parking (id:46317)
Property Details
| MLS® Number | W8101840 |
| Property Type | Single Family |
| Community Name | Brant Hills |
| Amenities Near By | Hospital, Place Of Worship, Public Transit, Schools |
| Community Features | Community Centre |
| Features | Balcony |
| Parking Space Total | 2 |
| Pool Type | Outdoor Pool |
| View Type | View |
Building
| Bathroom Total | 2 |
| Bedrooms Above Ground | 1 |
| Bedrooms Below Ground | 1 |
| Bedrooms Total | 2 |
| Amenities | Car Wash, Party Room, Visitor Parking, Exercise Centre, Recreation Centre |
| Cooling Type | Central Air Conditioning |
| Exterior Finish | Concrete |
| Heating Fuel | Natural Gas |
| Heating Type | Forced Air |
| Type | Apartment |
Parking
| Visitor Parking |
Land
| Acreage | No |
| Land Amenities | Hospital, Place Of Worship, Public Transit, Schools |
Rooms
| Level | Type | Length | Width | Dimensions |
|---|---|---|---|---|
| Main Level | Living Room | 3.58 m | 7.34 m | 3.58 m x 7.34 m |
| Main Level | Kitchen | 2.34 m | 3.91 m | 2.34 m x 3.91 m |
| Main Level | Dining Room | 2.39 m | 3.38 m | 2.39 m x 3.38 m |
| Main Level | Den | 2.9 m | 3.81 m | 2.9 m x 3.81 m |
| Main Level | Bedroom | 3.23 m | 4.83 m | 3.23 m x 4.83 m |
| Main Level | Other | 1.07 m | 1.4 m | 1.07 m x 1.4 m |
https://www.realtor.ca/real-estate/26564642/1606-2055-upper-middle-rd-burlington-brant-hills

(905) 632-2199
(905) 632-6888
(905) 632-2199
(905) 632-6888
Interested?
Contact us for more information










































