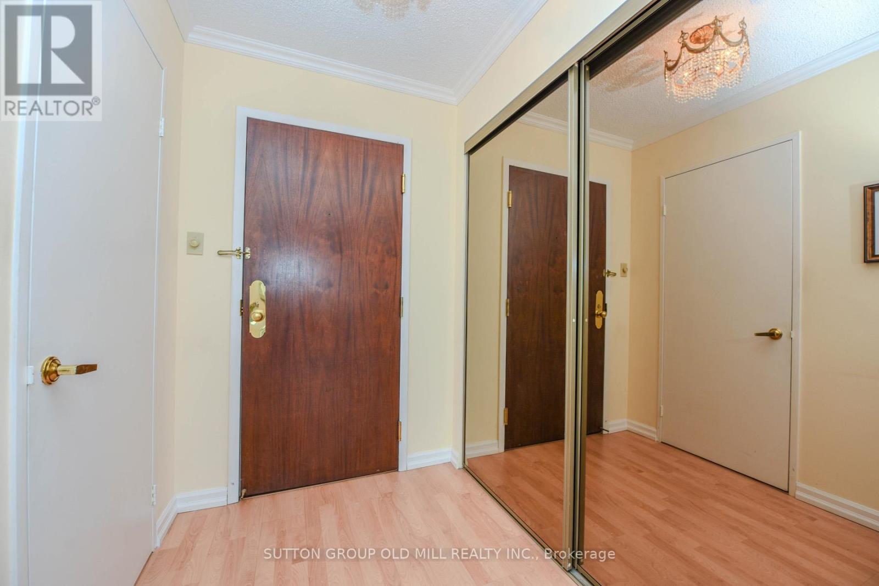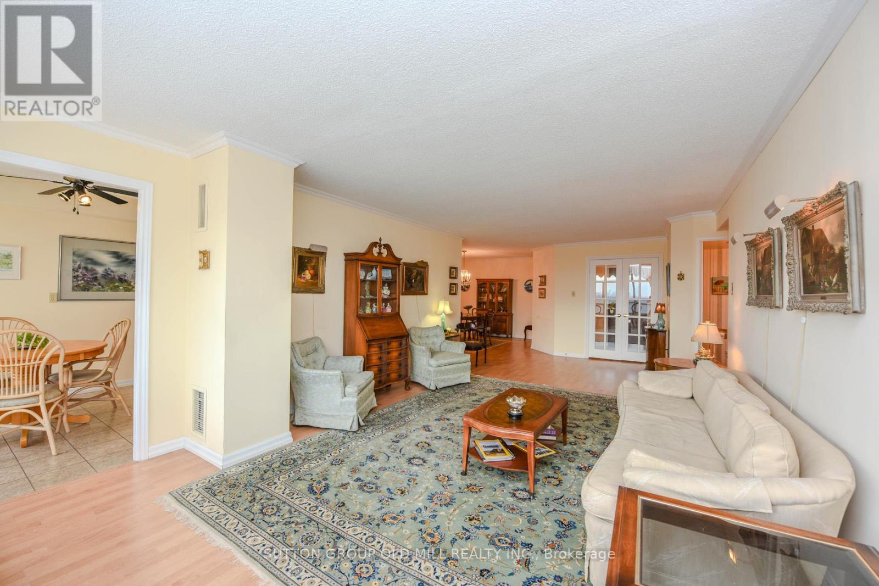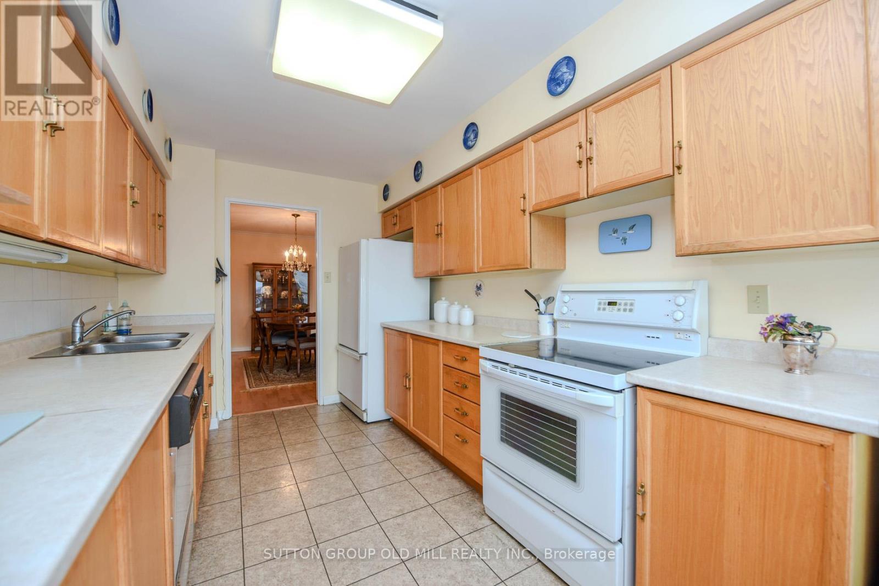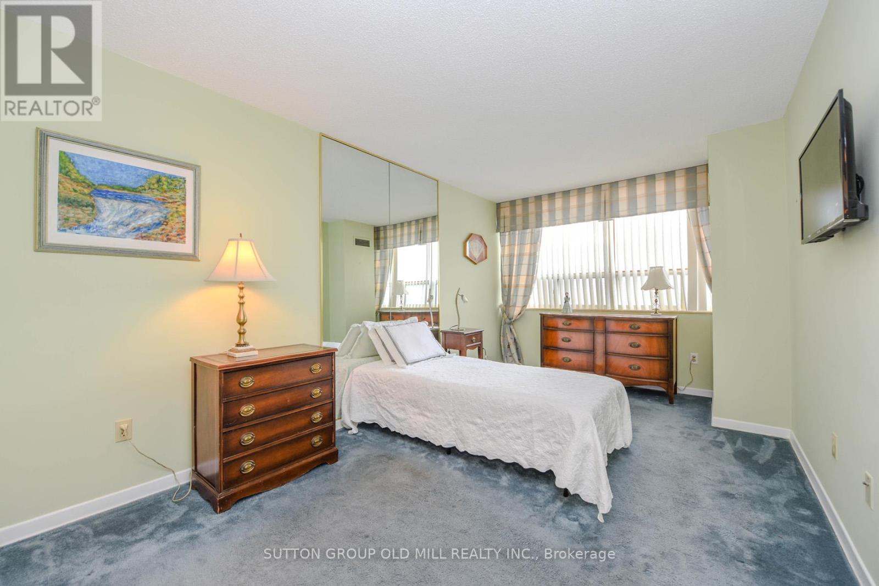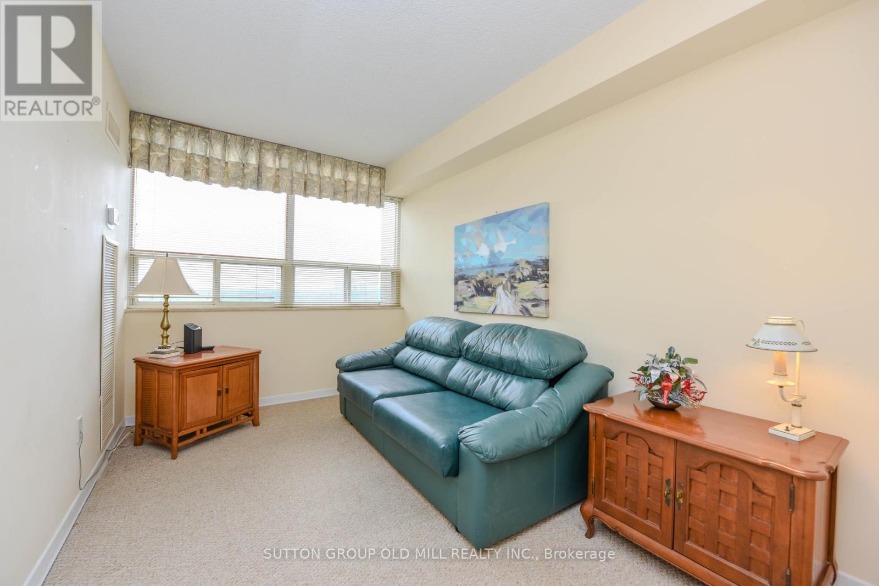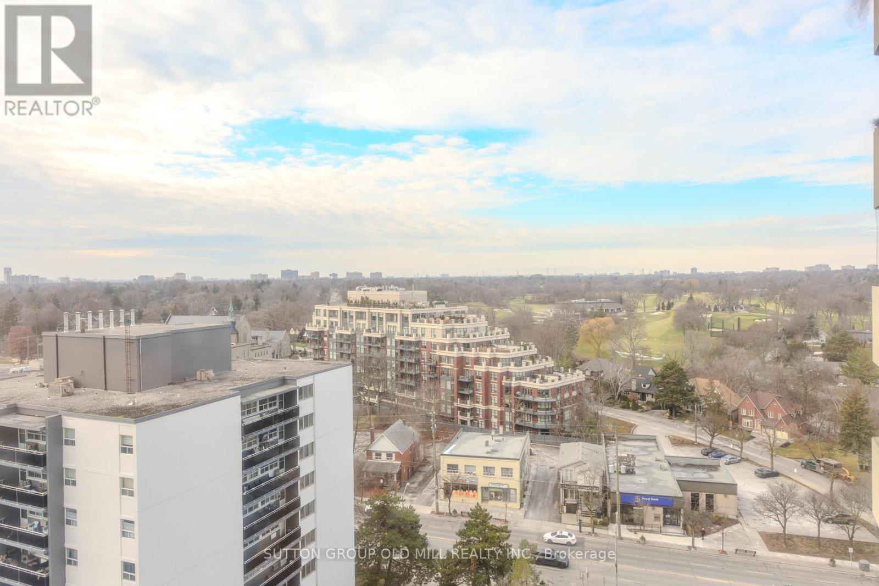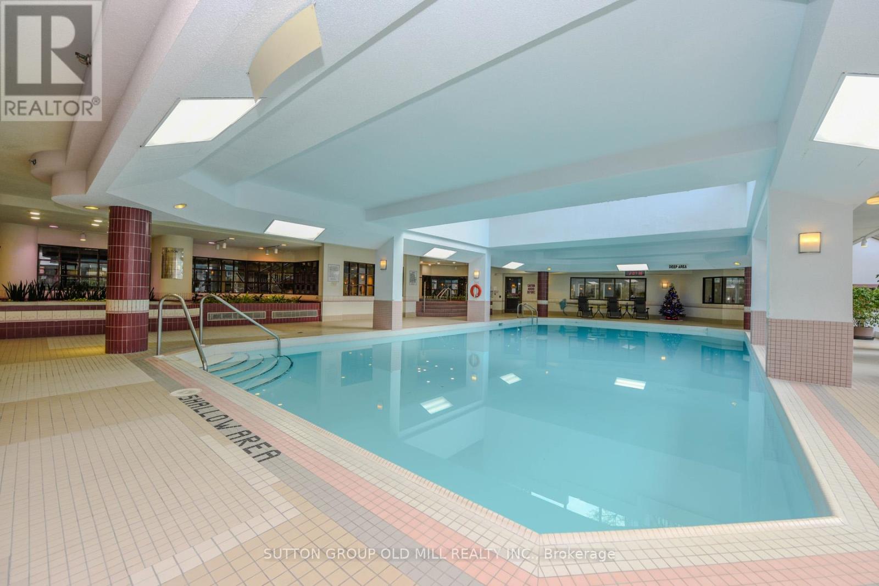#1604 -1300 Islington Ave Toronto, Ontario M9A 5C4
$749,000Maintenance,
$1,011.26 Monthly
Maintenance,
$1,011.26 MonthlyDesirable Barclay Terrace. Outstanding space, location and amenities for the price. 1352 sqft. Fees include heat, hydro, cable tv, water and WIFI. One parking. This suite boasts spectacular sunset and golf course views, updated Fan Coil system, doorway separation between LR/ Breakfast room and 2 sets of French doors giving the large open concept space added definition and appeal. Solarium wall removed. Crown moulding. Ensuite locker. Double mirrored entry closet. Family-sized kitchen. Laminate in principal rooms. Great layout and flow and the elevation boasts a peek of the lake! Close to subway and easy car access to airport, QEW.**** EXTRAS **** 24 Hr concierge, Courtyard, Visitor parking, indoor pool with hot tub, sauna, tennis, squash, gym, library, recreation room, card room, BBQ area. (id:46317)
Property Details
| MLS® Number | W7366000 |
| Property Type | Single Family |
| Community Name | Islington-City Centre West |
| Amenities Near By | Park, Place Of Worship, Public Transit, Schools |
| Community Features | Pets Not Allowed |
| Parking Space Total | 1 |
| Pool Type | Indoor Pool |
| Structure | Tennis Court |
| View Type | View |
Building
| Bathroom Total | 2 |
| Bedrooms Above Ground | 2 |
| Bedrooms Total | 2 |
| Amenities | Security/concierge, Party Room, Visitor Parking, Exercise Centre |
| Cooling Type | Central Air Conditioning |
| Exterior Finish | Concrete |
| Heating Fuel | Natural Gas |
| Heating Type | Forced Air |
| Type | Apartment |
Parking
| Visitor Parking |
Land
| Acreage | No |
| Land Amenities | Park, Place Of Worship, Public Transit, Schools |
Rooms
| Level | Type | Length | Width | Dimensions |
|---|---|---|---|---|
| Main Level | Foyer | 2.05 m | 1.5 m | 2.05 m x 1.5 m |
| Main Level | Living Room | 5.6 m | 3.88 m | 5.6 m x 3.88 m |
| Main Level | Dining Room | 4.17 m | 3.28 m | 4.17 m x 3.28 m |
| Main Level | Kitchen | 3.8 m | 2.48 m | 3.8 m x 2.48 m |
| Main Level | Eating Area | 3.8 m | 2.67 m | 3.8 m x 2.67 m |
| Main Level | Primary Bedroom | 4.28 m | 2.9 m | 4.28 m x 2.9 m |
| Main Level | Bedroom 2 | 3.58 m | 2.4 m | 3.58 m x 2.4 m |
| Main Level | Laundry Room | Measurements not available |
Salesperson
(416) 234-2424

74 Jutland Rd #40
Toronto, Ontario M8Z 0G7
(416) 234-2424
(416) 234-2323
Interested?
Contact us for more information

