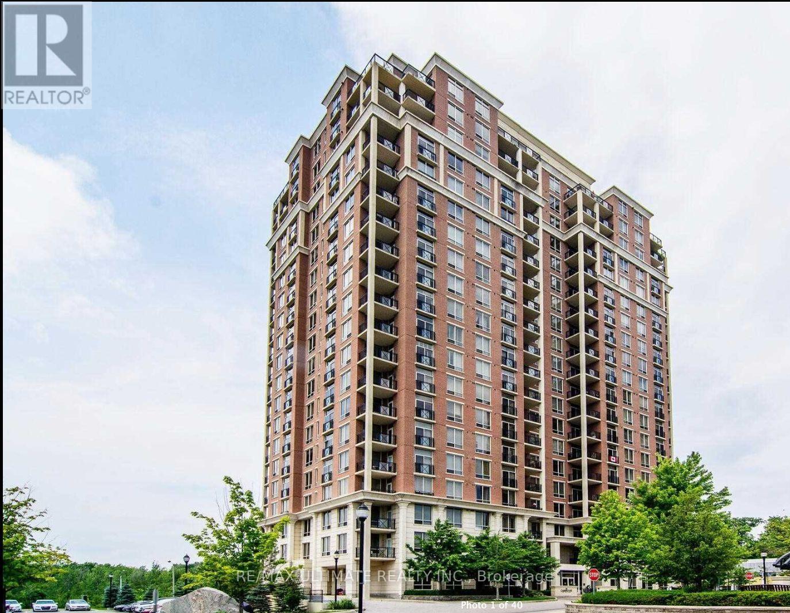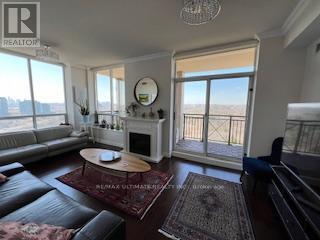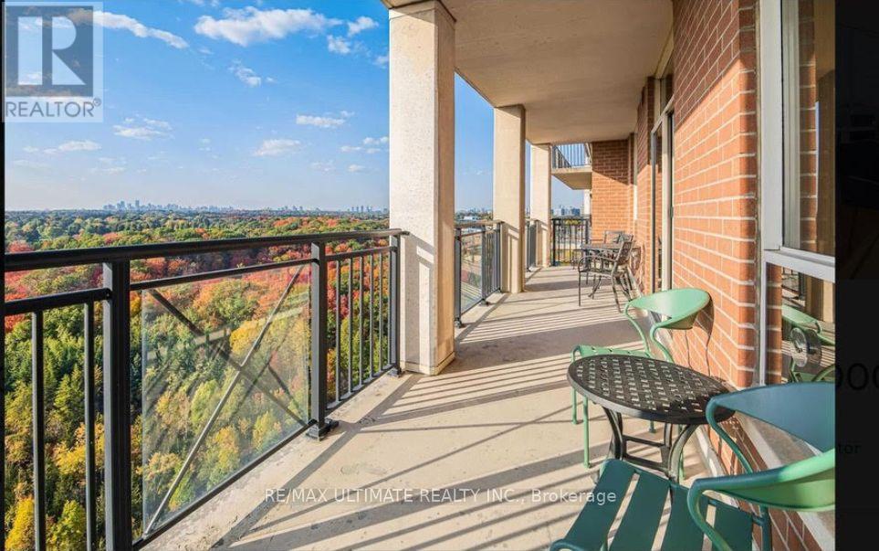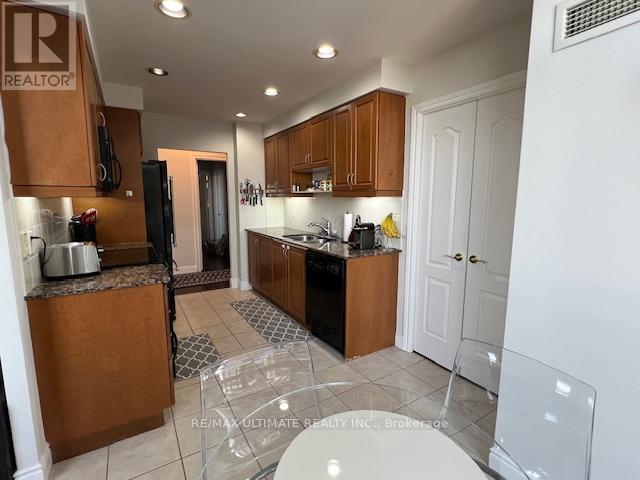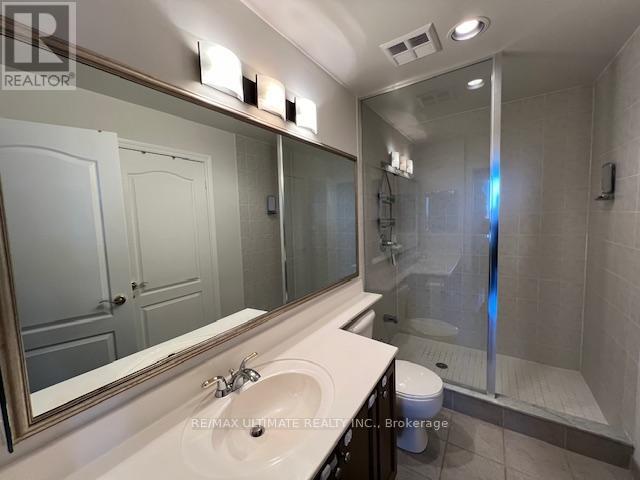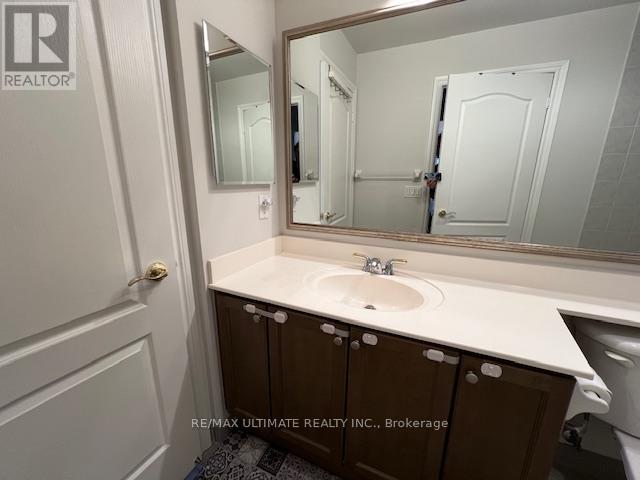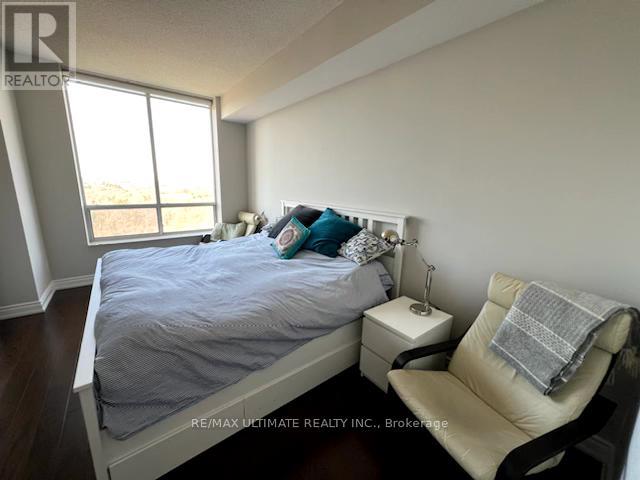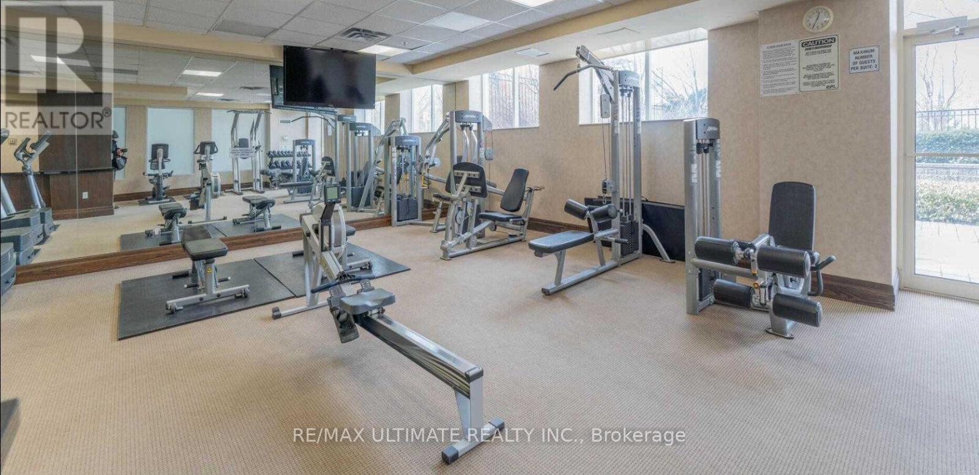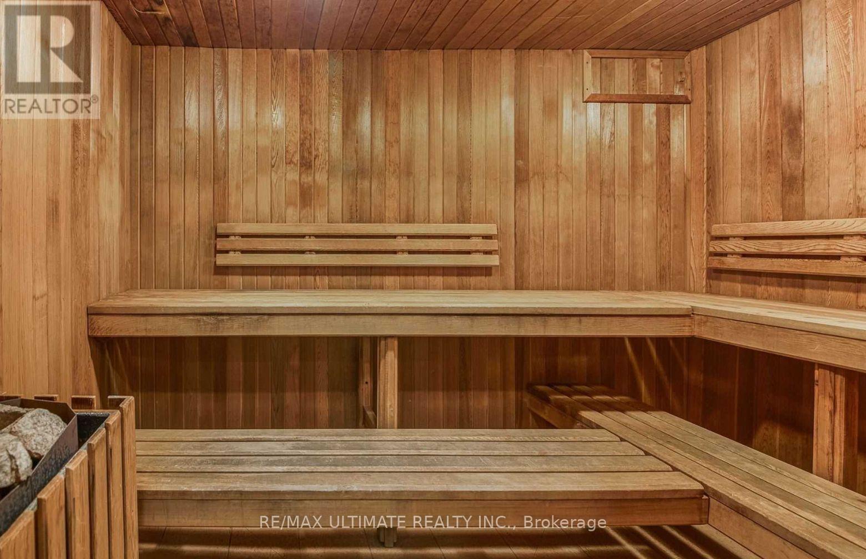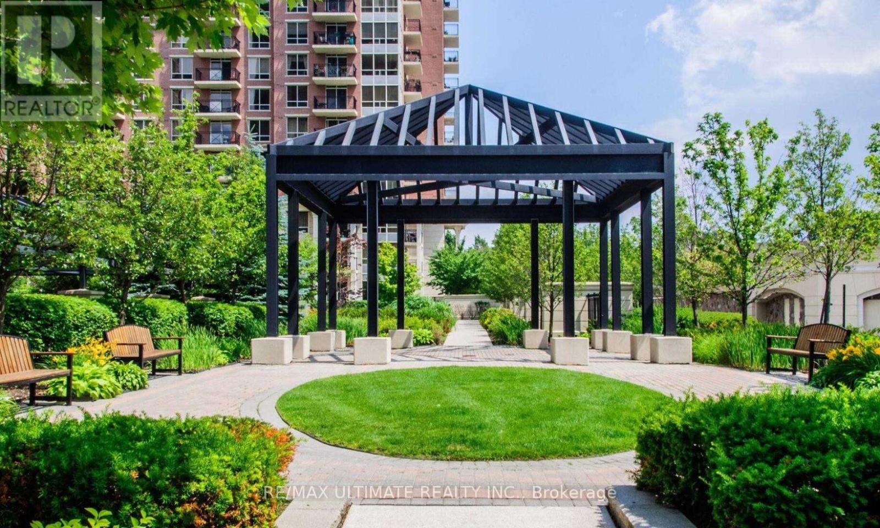#1603 -1101 Leslie St Toronto, Ontario M3C 4G3
3 Bedroom
2 Bathroom
Fireplace
Indoor Pool
Central Air Conditioning
Forced Air
$4,000 Monthly
Luxurious 2 +1 bedrm, 2 bathrm condo that overlooks Sunnybrook Park! Gorgeous sunsets & unobstructed views of green space. 1344 sf + oversized west-facing balcony. Wonderful space! Electric firepl.,spacious Den is a separate rm can be used as 3rd bedrm or family room. Eatin kitchen, large open concept living /dining room with high ceilings. Great amenities: concierge, pool, sauna, gym, party room. All utilities included + Rogers premium cable & Ignite high-speed internet. Steps to park system, TTC /LRT! 1 car parking! (id:46317)
Property Details
| MLS® Number | C8143996 |
| Property Type | Single Family |
| Community Name | Banbury-Don Mills |
| Amenities Near By | Hospital, Park, Public Transit, Schools |
| Community Features | Pets Not Allowed |
| Features | Balcony |
| Parking Space Total | 1 |
| Pool Type | Indoor Pool |
Building
| Bathroom Total | 2 |
| Bedrooms Above Ground | 2 |
| Bedrooms Below Ground | 1 |
| Bedrooms Total | 3 |
| Amenities | Security/concierge, Party Room, Sauna, Visitor Parking, Exercise Centre |
| Cooling Type | Central Air Conditioning |
| Exterior Finish | Brick |
| Fireplace Present | Yes |
| Heating Fuel | Natural Gas |
| Heating Type | Forced Air |
| Type | Apartment |
Parking
| Visitor Parking |
Land
| Acreage | No |
| Land Amenities | Hospital, Park, Public Transit, Schools |
Rooms
| Level | Type | Length | Width | Dimensions |
|---|---|---|---|---|
| Flat | Living Room | 6.1 m | 3.35 m | 6.1 m x 3.35 m |
| Flat | Dining Room | 6.1 m | 3.35 m | 6.1 m x 3.35 m |
| Flat | Kitchen | 2.74 m | 2.51 m | 2.74 m x 2.51 m |
| Flat | Eating Area | 2.13 m | 2.51 m | 2.13 m x 2.51 m |
| Flat | Primary Bedroom | 4.72 m | 3.35 m | 4.72 m x 3.35 m |
| Flat | Bedroom 2 | 3.51 m | 2.9 m | 3.51 m x 2.9 m |
| Flat | Den | 3.89 m | 3.05 m | 3.89 m x 3.05 m |
https://www.realtor.ca/real-estate/26625419/1603-1101-leslie-st-toronto-banbury-don-mills


RE/MAX ULTIMATE REALTY INC.
1739 Bayview Ave.
Toronto, Ontario M4G 3C1
1739 Bayview Ave.
Toronto, Ontario M4G 3C1
(416) 487-5131
(416) 487-1750
www.remaxultimate.com
Interested?
Contact us for more information

