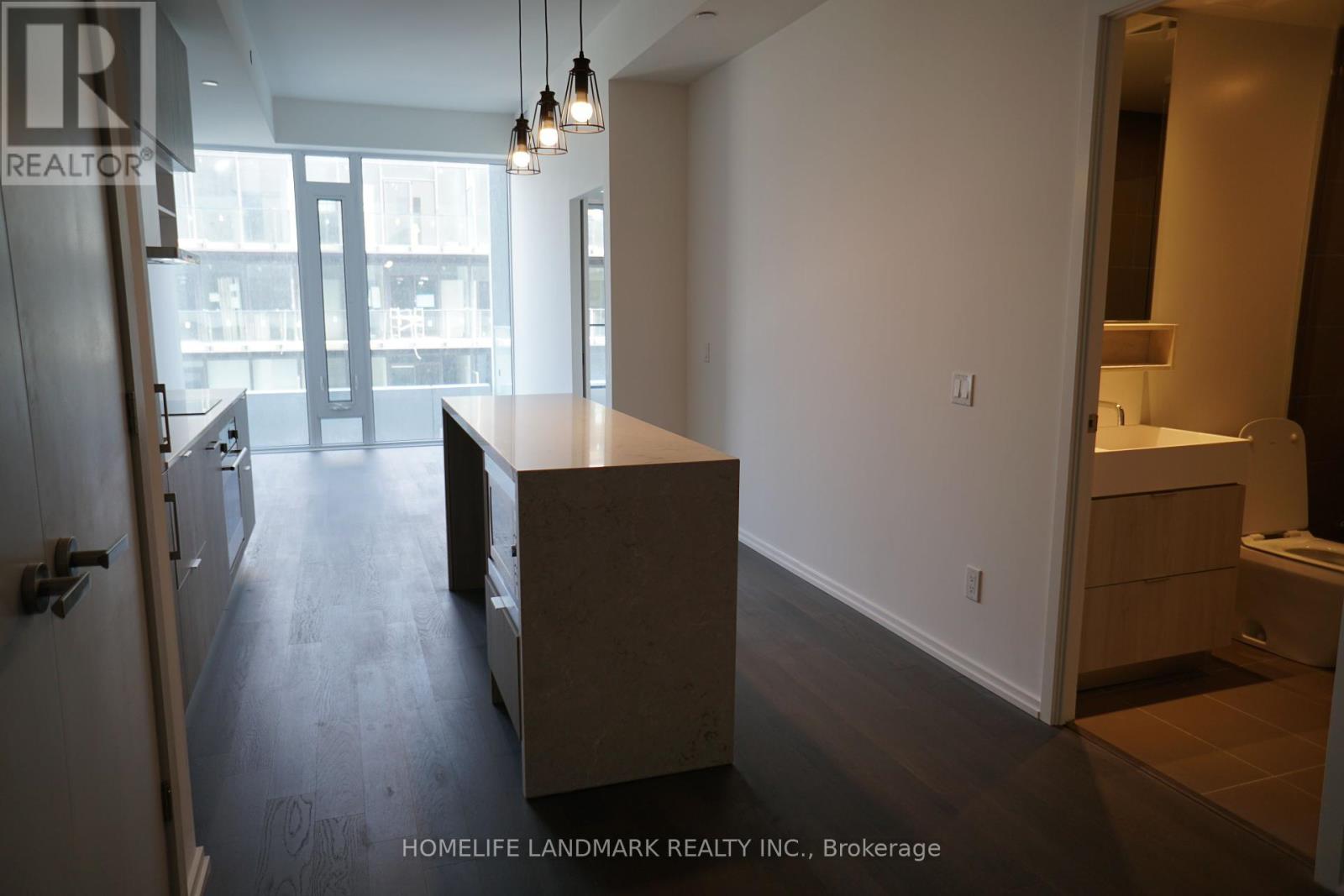#1602 -5 Soudan Ave Toronto, Ontario M4S 0B1
2 Bedroom
2 Bathroom
Outdoor Pool
Central Air Conditioning
Forced Air
$3,300 Monthly
Modern open concept layout. Floor to ceiling windows with lots of natural light. Blinds installed. Privacy film installed for second bedroom. Great location for public transit, groceries, shopping, theatre, restaurants. Many luxury amenities including rooftop infinity pool, saunas, hot tub, sun deck, lounge, game room.**** EXTRAS **** 1 parking spot included, custom blinds installed, privacy film installed for second bedroom (id:46317)
Property Details
| MLS® Number | C8065802 |
| Property Type | Single Family |
| Community Name | Mount Pleasant West |
| Community Features | Pets Not Allowed |
| Features | Balcony |
| Parking Space Total | 1 |
| Pool Type | Outdoor Pool |
Building
| Bathroom Total | 2 |
| Bedrooms Above Ground | 2 |
| Bedrooms Total | 2 |
| Amenities | Security/concierge, Party Room, Exercise Centre |
| Cooling Type | Central Air Conditioning |
| Exterior Finish | Concrete |
| Heating Fuel | Natural Gas |
| Heating Type | Forced Air |
| Type | Apartment |
Land
| Acreage | No |
Rooms
| Level | Type | Length | Width | Dimensions |
|---|---|---|---|---|
| Main Level | Living Room | 7.35 m | 3.29 m | 7.35 m x 3.29 m |
| Main Level | Dining Room | 7.35 m | 3.29 m | 7.35 m x 3.29 m |
| Main Level | Kitchen | 7.35 m | 3.29 m | 7.35 m x 3.29 m |
| Main Level | Bedroom | 3.44 m | 3.04 m | 3.44 m x 3.04 m |
| Main Level | Bedroom 2 | 3.05 m | 2.74 m | 3.05 m x 2.74 m |
| Main Level | Bathroom | Measurements not available | ||
| Main Level | Bathroom | Measurements not available |
https://www.realtor.ca/real-estate/26511527/1602-5-soudan-ave-toronto-mount-pleasant-west
SHIRLEY LIU
Salesperson
(905) 305-1600
Salesperson
(905) 305-1600

HOMELIFE LANDMARK REALTY INC.
7240 Woodbine Ave Unit 103
Markham, Ontario L3R 1A4
7240 Woodbine Ave Unit 103
Markham, Ontario L3R 1A4
(905) 305-1600
(905) 305-1609
www.homelifelandmark.com/
Interested?
Contact us for more information












