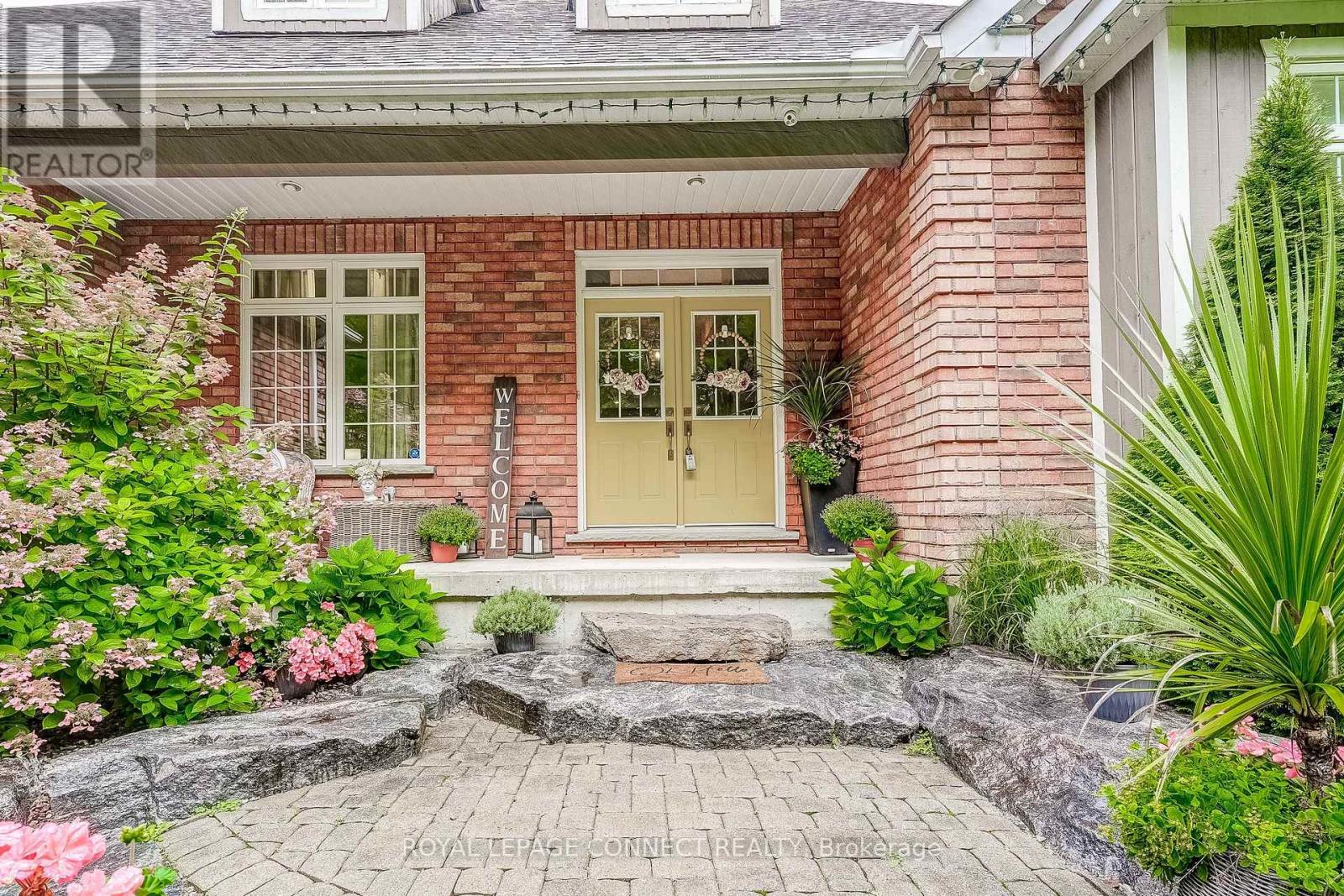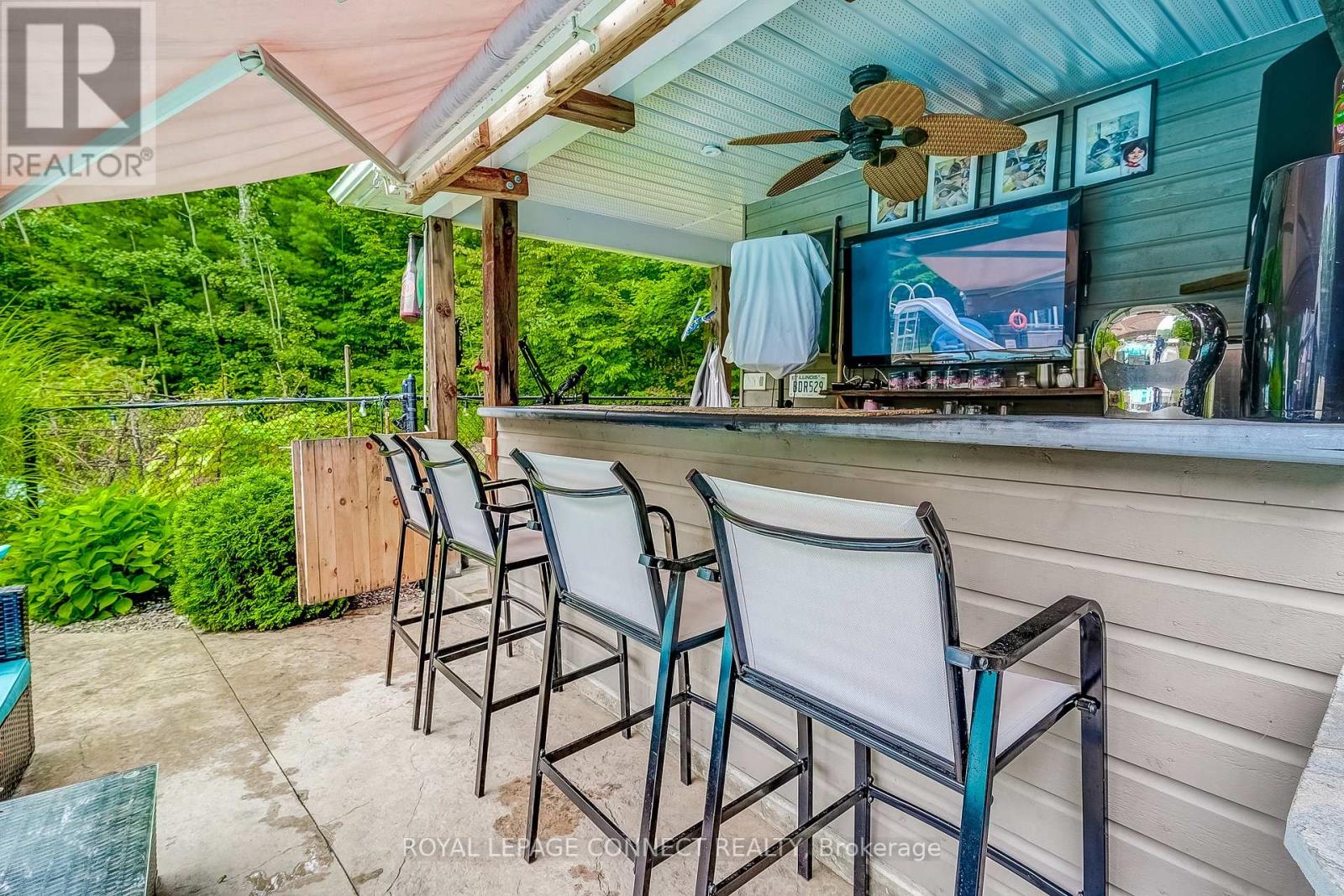1600 Golf Link Rd Midland, Ontario L4R 5K2
$1,445,000
Welcome to this Exceptional Bungaloft, on a Secluded Treed over 2 Acre Lot & over 4,000 sqft of Finished Space ! A Few Minutes from to Town! Very Well Appointed and Maintained. Space has many upgrades from a Huge Primary Bedroom in the Loft. 2 Bedroom and Office or Den on the Main Level. Magnificent Open Concept Entertainment Living area, Living, Dining, Kitchen area. Walk-Out to Outdoor Living with Saltwater Heated Pool, Wet Bar and More. Totally Finished Walk-Out Basement. Lower Level includes - Large Bedroom with Sitting area and Walk-In Closet. Very Large Recreation Room, Wet Bar, 2-sided Fireplace and a Additional 3 Rooms for Recreational or Professional use (Removable Partitions) and Walk Up Stairs to Insulated & Heated Garage. (id:46317)
Property Details
| MLS® Number | S7292144 |
| Property Type | Single Family |
| Community Name | Midland |
| Parking Space Total | 12 |
| Pool Type | Inground Pool |
Building
| Bathroom Total | 4 |
| Bedrooms Above Ground | 3 |
| Bedrooms Below Ground | 2 |
| Bedrooms Total | 5 |
| Basement Development | Finished |
| Basement Features | Walk Out |
| Basement Type | N/a (finished) |
| Construction Style Attachment | Detached |
| Cooling Type | Central Air Conditioning |
| Exterior Finish | Brick, Wood |
| Fireplace Present | Yes |
| Heating Fuel | Natural Gas |
| Heating Type | Forced Air |
| Stories Total | 1 |
| Type | House |
Parking
| Attached Garage |
Land
| Acreage | No |
| Sewer | Septic System |
| Size Irregular | 233.43 X 323.35 Ft |
| Size Total Text | 233.43 X 323.35 Ft |
Rooms
| Level | Type | Length | Width | Dimensions |
|---|---|---|---|---|
| Second Level | Primary Bedroom | 7.95 m | 5.85 m | 7.95 m x 5.85 m |
| Lower Level | Bedroom | 6.85 m | 3.8 m | 6.85 m x 3.8 m |
| Lower Level | Recreational, Games Room | 6.6 m | 4.25 m | 6.6 m x 4.25 m |
| Lower Level | Other | 6.65 m | 4.05 m | 6.65 m x 4.05 m |
| Lower Level | Other | 4.05 m | 3.75 m | 4.05 m x 3.75 m |
| Lower Level | Other | 3.95 m | 2.7 m | 3.95 m x 2.7 m |
| Main Level | Living Room | 6.9 m | 5.5 m | 6.9 m x 5.5 m |
| Main Level | Kitchen | 5.15 m | 4.1 m | 5.15 m x 4.1 m |
| Main Level | Eating Area | 3.6 m | 3.4 m | 3.6 m x 3.4 m |
| Main Level | Bedroom | 3.99 m | 3.75 m | 3.99 m x 3.75 m |
| Main Level | Den | 4.1 m | 3.35 m | 4.1 m x 3.35 m |
| Other | Dining Room | 3.4 m | 4.1 m | 3.4 m x 4.1 m |
https://www.realtor.ca/real-estate/26272033/1600-golf-link-rd-midland-midland
Salesperson
(905) 831-2273

950 Merritton Road
Pickering, Ontario L1V 1B1
(905) 831-2273
(905) 420-5455
www.royallepageconnect.com
Interested?
Contact us for more information










































