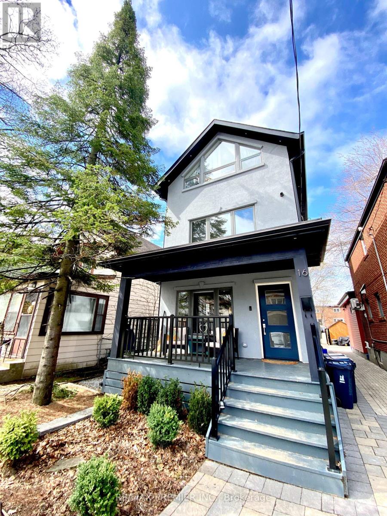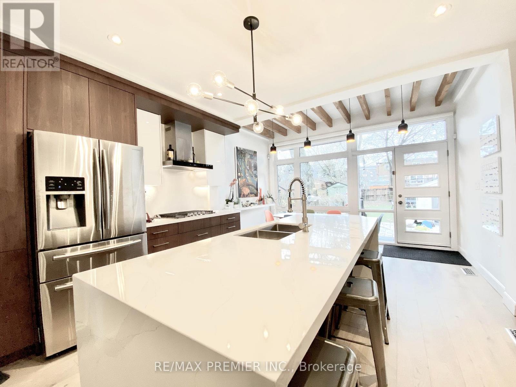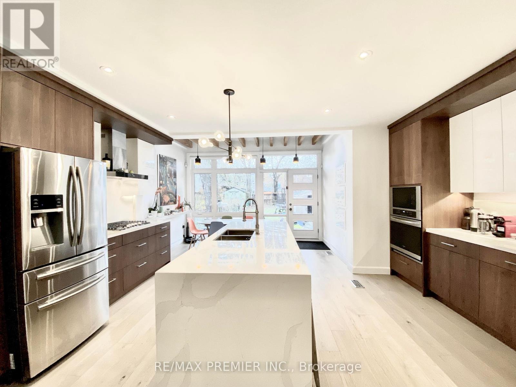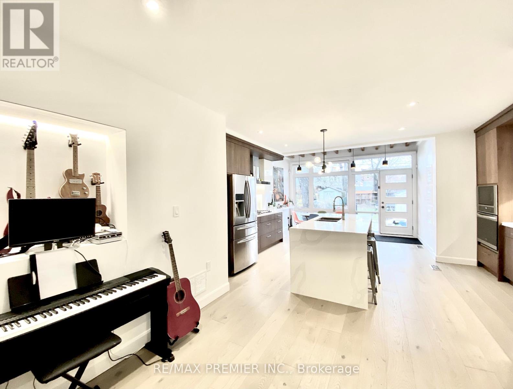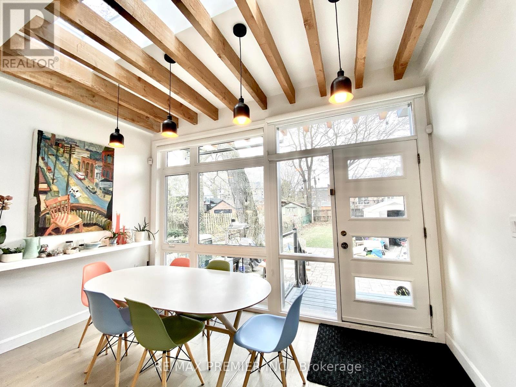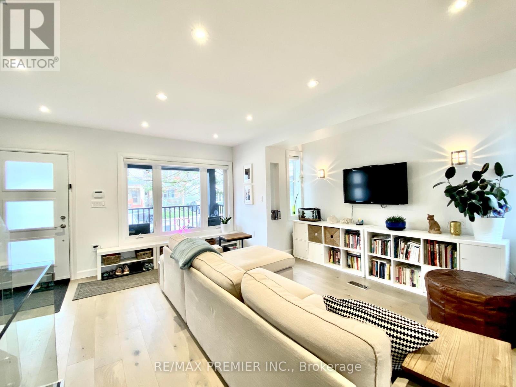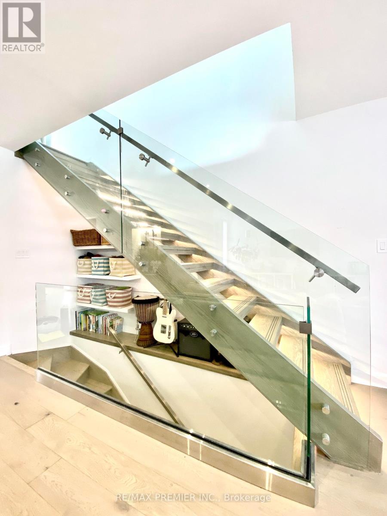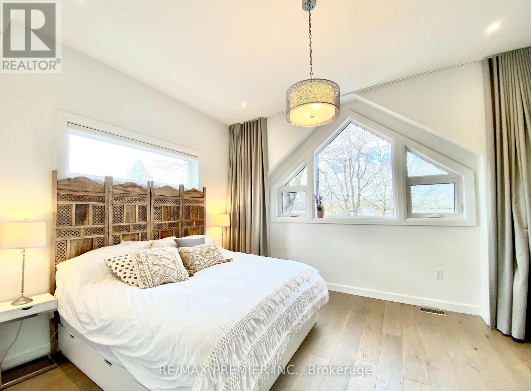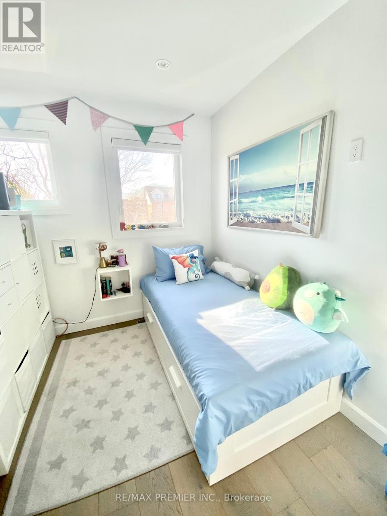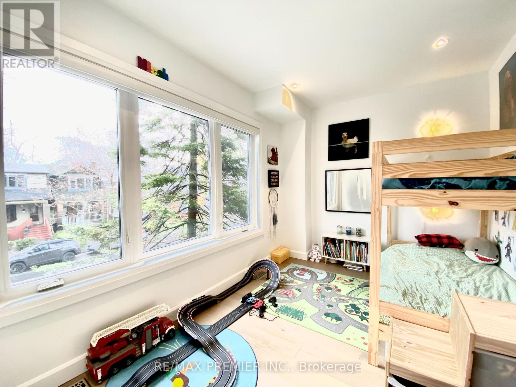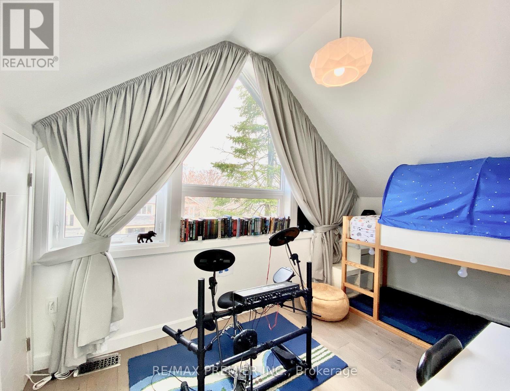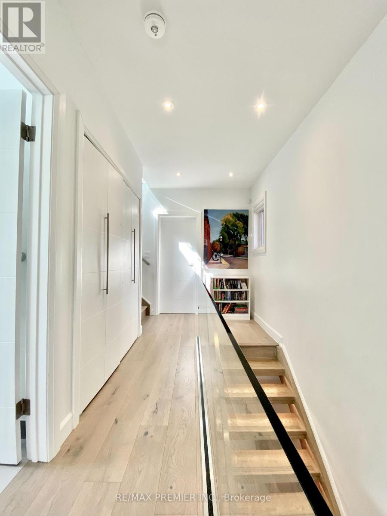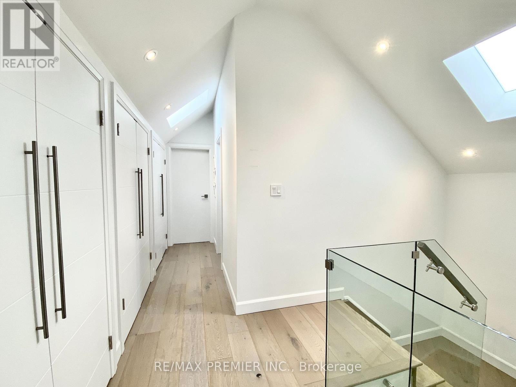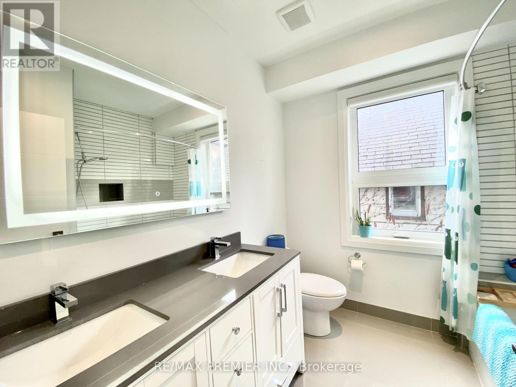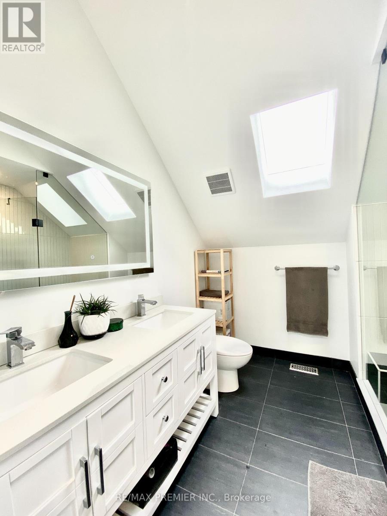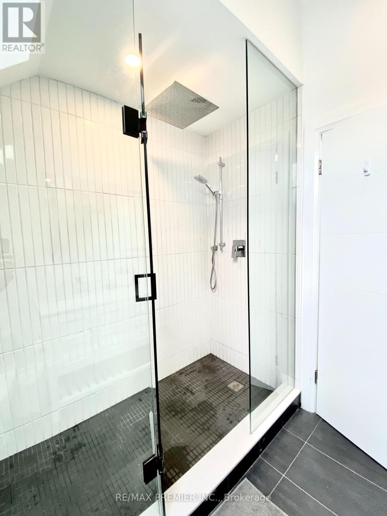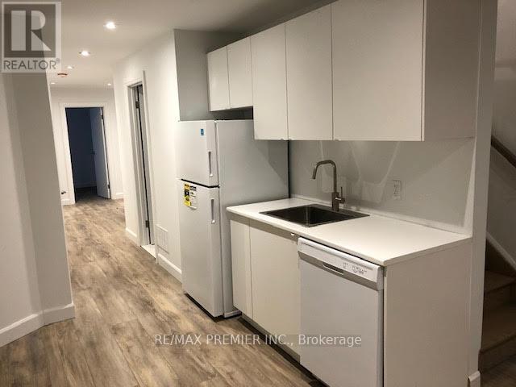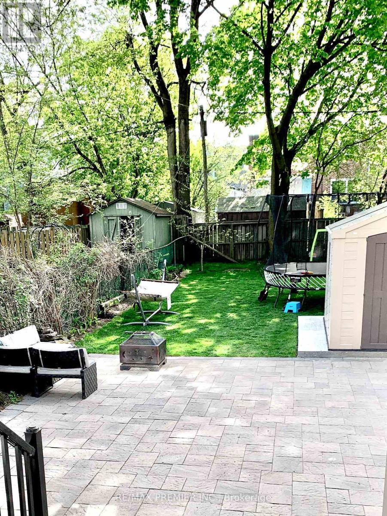16 Woodlee Rd Toronto, Ontario M4E 2R1
5 Bedroom
4 Bathroom
Central Air Conditioning
Forced Air
$5,500 Monthly
Beautiful 4 Bedroom Luxury Home Designed By Award Winning Architect David Fujiwara. Fully Renovated Throughout. Open Concept Main Floor With Pot Lights. Chefs Kitchen Features Caesar Stone Countertops, Breakfast Bar And High End Appliances. Finished Basement With Vinyl Floor,Additional Bedroom,3 Pc Bath And Seperate Entrance To Large Backyard. Kitchen And Third Floor Sky Lights Bring Plenty Of Natural Light. Conveniently Located Steps To Ttc Shopping And Restaurants.**** EXTRAS **** Wired For Option To Use Bell Fibe. (id:46317)
Property Details
| MLS® Number | E8118258 |
| Property Type | Single Family |
| Community Name | East End-Danforth |
| Parking Space Total | 2 |
Building
| Bathroom Total | 4 |
| Bedrooms Above Ground | 4 |
| Bedrooms Below Ground | 1 |
| Bedrooms Total | 5 |
| Basement Development | Finished |
| Basement Features | Separate Entrance |
| Basement Type | N/a (finished) |
| Construction Style Attachment | Detached |
| Cooling Type | Central Air Conditioning |
| Exterior Finish | Stucco |
| Heating Fuel | Natural Gas |
| Heating Type | Forced Air |
| Stories Total | 3 |
| Type | House |
Land
| Acreage | No |
Rooms
| Level | Type | Length | Width | Dimensions |
|---|---|---|---|---|
| Second Level | Bedroom 3 | 3.84 m | 2.67 m | 3.84 m x 2.67 m |
| Second Level | Bedroom 4 | 4 m | 2.47 m | 4 m x 2.47 m |
| Third Level | Bedroom | 4.65 m | 3.91 m | 4.65 m x 3.91 m |
| Third Level | Bedroom 2 | 4.65 m | 3.18 m | 4.65 m x 3.18 m |
| Basement | Recreational, Games Room | 4.74 m | 3.92 m | 4.74 m x 3.92 m |
| Basement | Bedroom | 3.72 m | 2.48 m | 3.72 m x 2.48 m |
| Main Level | Family Room | 5.28 m | 2.95 m | 5.28 m x 2.95 m |
| Main Level | Dining Room | 5.28 m | 2.95 m | 5.28 m x 2.95 m |
| Main Level | Kitchen | 5.3 m | 2.97 m | 5.3 m x 2.97 m |
| Main Level | Eating Area | 5.3 m | 2.97 m | 5.3 m x 2.97 m |
https://www.realtor.ca/real-estate/26587839/16-woodlee-rd-toronto-east-end-danforth

JASON SAXE
Broker
(416) 543-2987
www.jasonsaxe.com
https://www.facebook.com/jasonsaxerealestate
https://www.linkedin.com/in/jason-saxe/
Broker
(416) 543-2987
www.jasonsaxe.com
https://www.facebook.com/jasonsaxerealestate
https://www.linkedin.com/in/jason-saxe/

RE/MAX PREMIER INC.
9100 Jane St Bldg L #77
Vaughan, Ontario L4K 0A4
9100 Jane St Bldg L #77
Vaughan, Ontario L4K 0A4
(416) 987-8000
(416) 987-8001
Interested?
Contact us for more information

